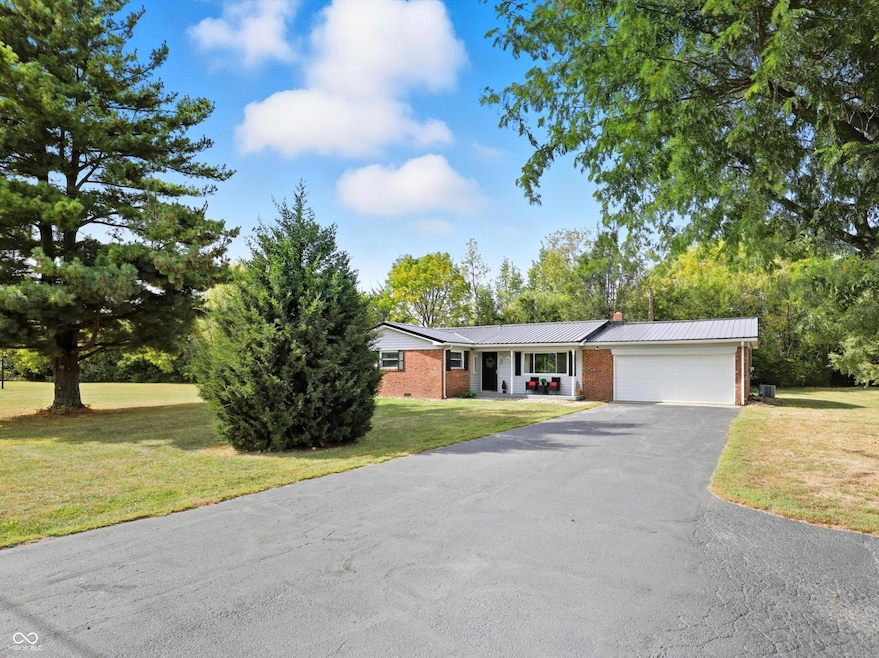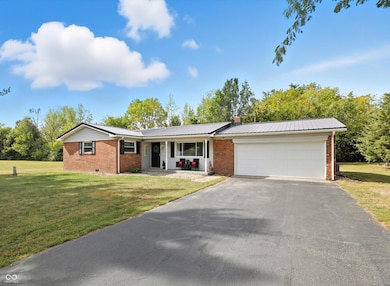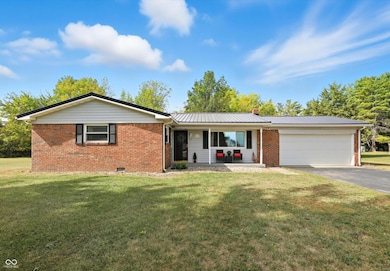5814 N 400 W Sharpsville, IN 46068
Estimated payment $1,489/month
Highlights
- Rural View
- Wood Flooring
- Formal Dining Room
- Ranch Style House
- No HOA
- 2 Car Attached Garage
About This Home
Welcome Home to small town USA! Amazing updated Ranch situated on 1.68 acres. RARE FIND!! Open and Spacious flrplan, 3 Beds, 2 Full Baths. Nestled in the tranquil rural area of Sharpsville, Indiana, discover the inviting home awaiting at 5814 N 400 W in Tipton County. A single-family residence presented in ready to move in condition. The kitchen is designed with both beauty and function in mind, featuring shaker cabinets that complement with solid surfaces countertops and tile backsplash, creating a space where culinary creations and memories will come to life. Imagine beginning each day in the primary bedroom, where an ensuite bathroom offers a private sanctuary; the double vanity provides ample space, while a custom tiled walk-in shower promises a spa-like experience within the comforts of your own home. The porch offers a comfortable place to sit and enjoy the woods view, while the patio sets the stage for outdoor gatherings, and the shed provides practical storage solutions. You will enjoy looking at the stars at night while sitting around a campfire. Enjoy the expansive yard, mature trees and your own basketball court!! Metal Roof 5 years, Furnace 8yrs, Central air 6 years, Water heater 2 years. Easy access to US 31!! Tipton Community Schools!!
Home Details
Home Type
- Single Family
Est. Annual Taxes
- $772
Year Built
- Built in 1967 | Remodeled
Lot Details
- 1.68 Acre Lot
- Rural Setting
Parking
- 2 Car Attached Garage
Home Design
- Ranch Style House
- Brick Exterior Construction
Interior Spaces
- 1,200 Sq Ft Home
- Woodwork
- Formal Dining Room
- Rural Views
- Crawl Space
Kitchen
- Gas Oven
- Built-In Microwave
- Dishwasher
Flooring
- Wood
- Carpet
- Vinyl
Bedrooms and Bathrooms
- 3 Bedrooms
- 2 Full Bathrooms
Outdoor Features
- Shed
Utilities
- Forced Air Heating and Cooling System
- Gas Water Heater
Community Details
- No Home Owners Association
Listing and Financial Details
- Assessor Parcel Number 800605100005030005
Map
Home Values in the Area
Average Home Value in this Area
Tax History
| Year | Tax Paid | Tax Assessment Tax Assessment Total Assessment is a certain percentage of the fair market value that is determined by local assessors to be the total taxable value of land and additions on the property. | Land | Improvement |
|---|---|---|---|---|
| 2024 | $773 | $50,800 | $32,000 | $18,800 |
| 2023 | $716 | $49,500 | $32,000 | $17,500 |
| 2022 | $772 | $48,800 | $32,000 | $16,800 |
| 2021 | $729 | $44,800 | $29,000 | $15,800 |
| 2020 | $681 | $44,500 | $29,000 | $15,500 |
| 2019 | $722 | $43,500 | $29,000 | $14,500 |
| 2018 | $707 | $42,600 | $29,000 | $13,600 |
| 2017 | $693 | $43,000 | $29,600 | $13,400 |
| 2016 | $637 | $42,200 | $29,600 | $12,600 |
| 2014 | $1,417 | $97,000 | $29,600 | $67,400 |
| 2013 | $1,417 | $97,000 | $29,600 | $67,400 |
Property History
| Date | Event | Price | List to Sale | Price per Sq Ft | Prior Sale |
|---|---|---|---|---|---|
| 11/18/2025 11/18/25 | Pending | -- | -- | -- | |
| 10/30/2025 10/30/25 | Price Changed | $269,900 | -3.6% | $225 / Sq Ft | |
| 10/11/2025 10/11/25 | For Sale | $279,900 | +641.5% | $233 / Sq Ft | |
| 09/22/2014 09/22/14 | Sold | $37,750 | +0.7% | $31 / Sq Ft | View Prior Sale |
| 09/02/2014 09/02/14 | Pending | -- | -- | -- | |
| 07/29/2014 07/29/14 | For Sale | $37,500 | -- | $31 / Sq Ft |
Purchase History
| Date | Type | Sale Price | Title Company |
|---|---|---|---|
| Deed | $37,800 | Mmrem Title | |
| Deed | $64,000 | Manley Deas Kochalski Llc |
Source: MIBOR Broker Listing Cooperative®
MLS Number: 22065028
APN: 80-06-05-100-005.030-005
- 204 W Trenton St
- 621 N North St
- 208 W Walnut St
- 308 W Walnut St
- 4928 Barnett Ave
- 4941 W 700 N
- 4519 S 300 E
- 1240 E 400 Rd S
- 591 E 400 S
- 6002 Council Ring Blvd
- 4160 S 00 Ew
- 5700 Wampum Dr
- 3340 S 250 E
- 907 Wingra Ct
- 865 Lando Creek Dr
- Walnut Plan at Highland Springs
- Chestnut Plan at Highland Springs
- Bradford Plan at Highland Springs
- Ironwood Plan at Highland Springs
- Ashton Plan at Highland Springs







