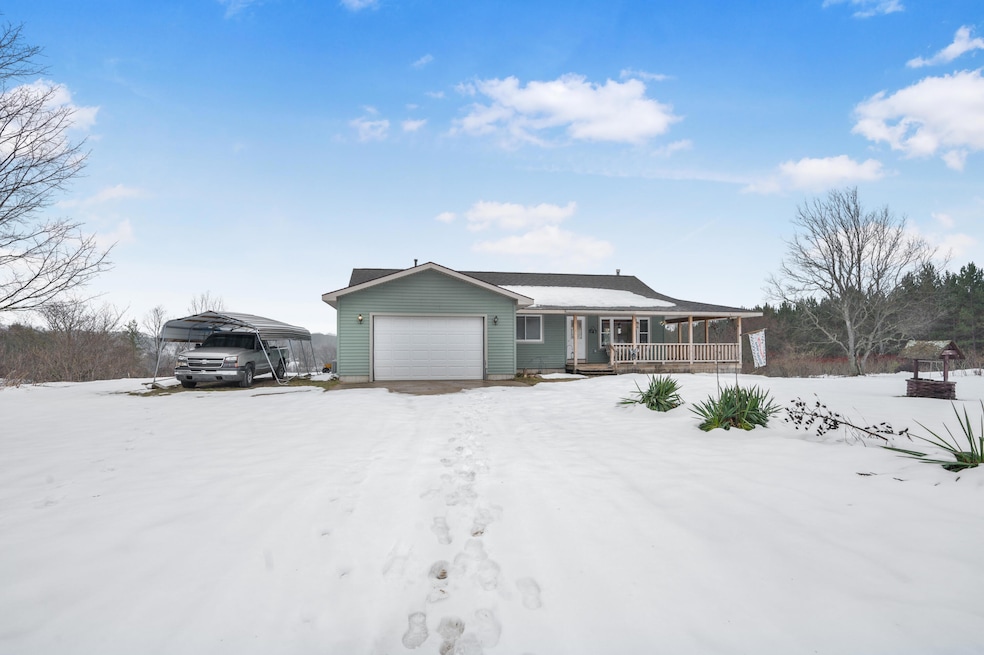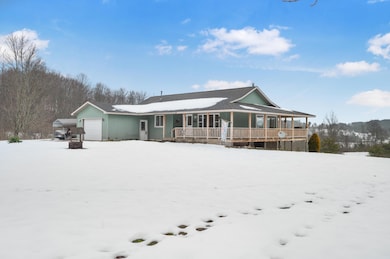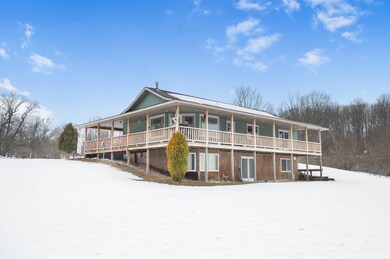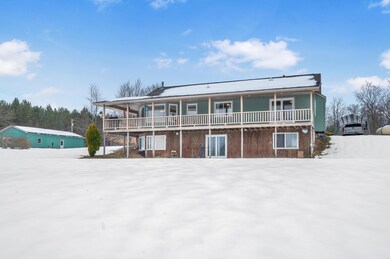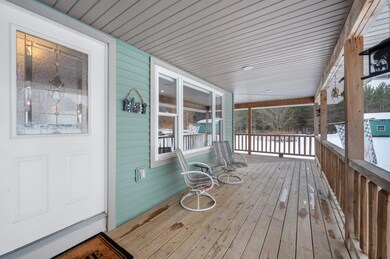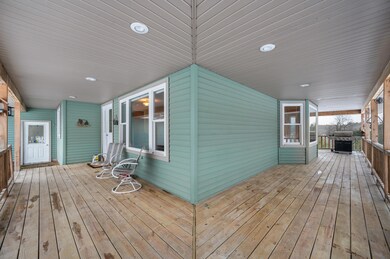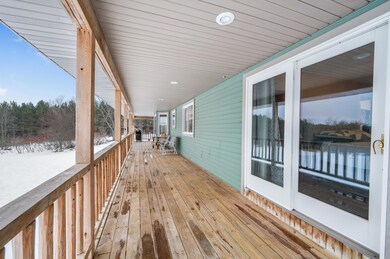
5814 N 7 Rd Mesick, MI 49668
Highlights
- Deck
- Wood Flooring
- 2 Car Attached Garage
- Wooded Lot
- Porch
- Forced Air Heating and Cooling System
About This Home
As of May 2025Set on just under 10 picturesque acres, this solid-built home combines timeless design with modern practicality, offering a tranquil retreat with plenty of space to live, work, and play. The main floor features three spacious bedrooms, including a primary suite, two full bathrooms, and a convenient laundry room. An open-concept living area filled with natural light leads to a stunning wrap-around porch, perfect for enjoying morning coffee, hosting gatherings, or simply taking in the serene views. The finished basement provides endless possibilities with its expansive layout, ideal for a recreation room, home theater, or additional living space. Outside, a massive pole barn stands ready to accommodate any need, from housing equipment and vehicles to serving as a workshop or hobby space. The nearly 10-acre property offers boundless opportunities for outdoor activities, whether you dream of starting a hobby farm, gardening, or simply enjoying the peace and privacy of rural living. Despite its secluded feel, the home is conveniently located within a short drive of amenities, schools, and local attractions, making it the perfect balance of seclusion and accessibility. This property isn't just a homeit's the foundation for your dream lifestyle, blending comfort, functionality, and the beauty of nature into one exceptional package.
Home Details
Home Type
- Single Family
Est. Annual Taxes
- $1,027
Year Built
- Built in 1999
Lot Details
- 9.46 Acre Lot
- Level Lot
- Wooded Lot
Parking
- 2 Car Attached Garage
- Garage Door Opener
Home Design
- Composition Roof
- Vinyl Siding
Interior Spaces
- 1,500 Sq Ft Home
- 1-Story Property
- Ceiling Fan
- Insulated Windows
- Family Room with Fireplace
- Wood Flooring
Kitchen
- Oven
- Range
- Microwave
- Dishwasher
Bedrooms and Bathrooms
- 3 Main Level Bedrooms
- 3 Full Bathrooms
Laundry
- Laundry on main level
- Dryer
- Washer
Finished Basement
- Walk-Out Basement
- Basement Fills Entire Space Under The House
Outdoor Features
- Deck
- Porch
Utilities
- Forced Air Heating and Cooling System
- Heating System Uses Propane
- Well
- Electric Water Heater
- Septic System
Community Details
- Recreational Area
Similar Homes in Mesick, MI
Home Values in the Area
Average Home Value in this Area
Mortgage History
| Date | Status | Loan Amount | Loan Type |
|---|---|---|---|
| Closed | $127,500 | No Value Available |
Property History
| Date | Event | Price | Change | Sq Ft Price |
|---|---|---|---|---|
| 05/06/2025 05/06/25 | Sold | $348,400 | -4.5% | $232 / Sq Ft |
| 02/08/2025 02/08/25 | Pending | -- | -- | -- |
| 01/27/2025 01/27/25 | Price Changed | $365,000 | -2.7% | $243 / Sq Ft |
| 12/13/2024 12/13/24 | For Sale | $375,000 | -- | $250 / Sq Ft |
Tax History Compared to Growth
Tax History
| Year | Tax Paid | Tax Assessment Tax Assessment Total Assessment is a certain percentage of the fair market value that is determined by local assessors to be the total taxable value of land and additions on the property. | Land | Improvement |
|---|---|---|---|---|
| 2025 | $2,262 | $192,500 | $0 | $0 |
| 2024 | $1,027 | $155,800 | $0 | $0 |
| 2023 | $2,061 | $134,900 | $0 | $0 |
| 2022 | $2,061 | $119,100 | $0 | $0 |
| 2021 | $2,007 | $110,300 | $0 | $0 |
| 2020 | $1,989 | $103,800 | $0 | $0 |
| 2019 | $1,884 | $90,700 | $0 | $0 |
| 2018 | -- | $80,300 | $0 | $0 |
| 2017 | -- | $78,900 | $0 | $0 |
| 2016 | -- | $77,500 | $0 | $0 |
| 2015 | -- | $68,100 | $0 | $0 |
| 2013 | -- | $63,500 | $0 | $0 |
Agents Affiliated with this Home
-
Kati Ross

Seller's Agent in 2025
Kati Ross
RE/MAX Michigan
(616) 302-2573
243 Total Sales
Map
Source: Southwestern Michigan Association of REALTORS®
MLS Number: 24062928
APN: 2312-03-2204
- 9341 Michigan 115
- 6853 N 7 Rd
- 6853 N 7 Rd Unit 6853
- 00 N 5 Rd
- 9925 W 16 Rd
- 7595 Randolphs Way
- 7595 Randolph Way
- 3721 W 18 Rd
- 5560 N 3 Rd
- 00 Horton 14 Mile Rd
- 00 Howard St Unit 10
- 5156 Kellie St
- Parcel 03 Industrial Dr
- Parcel 02 Industrial Dr
- 3815 N 3 1 2 Rd
- 8405 N 9 Rd
- 10694 Freeman Rd
- 11349 W 10 Rd
- 3105 N 3 1 4 Rd
- 11662 White Tail Ln
