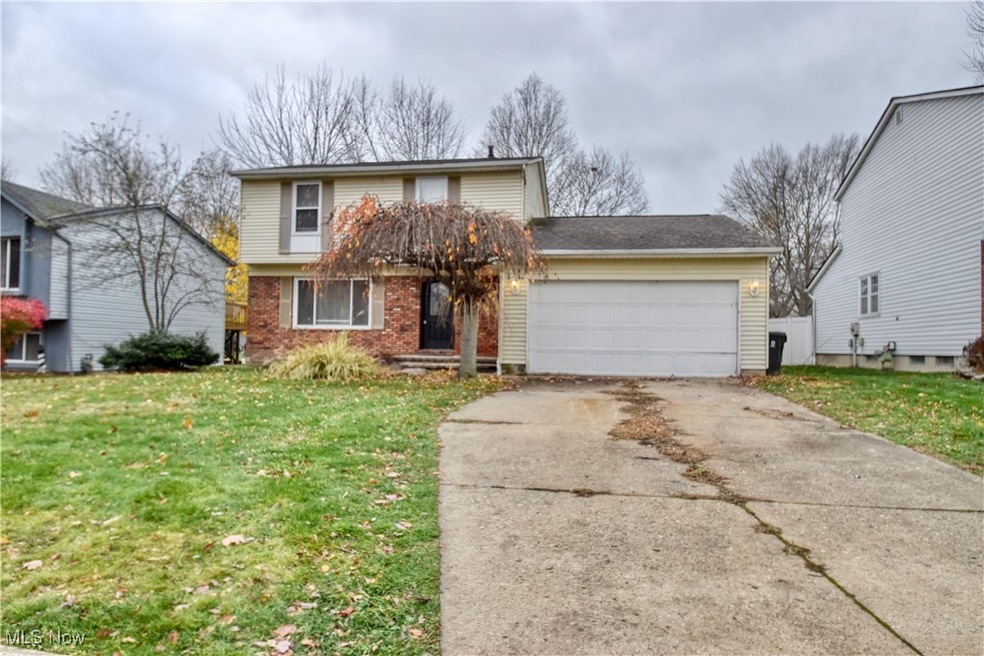
5814 Redwood Ct Mentor On the Lake, OH 44060
Highlights
- Colonial Architecture
- Granite Countertops
- 2 Car Direct Access Garage
- Deck
- No HOA
- Double Pane Windows
About This Home
As of February 2025Charming updated colonial in Mentor. Step inside to discover a bright and inviting interior featuring an open-concept living and dining area, complete with updated flooring and plenty of natural light. The kitchen has been renovated with stylish cabinetry, sleek countertops, stainless steel appliances, and ample storage. The second floor boasts a generous primary bedroom with a dual closet's, along with two additional bedrooms perfect for family or guests. Both bathrooms have been modernized with updated fixtures and finishes, ensuring comfort and style.Outside, enjoy a private backyard retreat, perfect for entertaining or relaxation. The property also includes a two-car garage. Situated close to excellent schools, parks, shopping, and dining, this home offers a wonderful suburban lifestyle with all the conveniences of Mentor living. Don’t miss the opportunity to make this move-in-ready colonial your home!
Last Agent to Sell the Property
Keller Williams Greater Cleveland Northeast Brokerage Email: cjekutis@kw.com 440-413-2534 License #2018003908 Listed on: 12/03/2024

Home Details
Home Type
- Single Family
Est. Annual Taxes
- $3,778
Year Built
- Built in 1979 | Remodeled
Parking
- 2 Car Direct Access Garage
- Additional Parking
Home Design
- Colonial Architecture
- Slab Foundation
- Fiberglass Roof
- Asphalt Roof
- Vinyl Siding
Interior Spaces
- 2-Story Property
- Double Pane Windows
- Fire and Smoke Detector
- Unfinished Basement
Kitchen
- Range
- Microwave
- Dishwasher
- Granite Countertops
Bedrooms and Bathrooms
- 3 Bedrooms
- Dual Closets
- 1.5 Bathrooms
- Double Vanity
Utilities
- Forced Air Heating and Cooling System
- Heating System Uses Gas
Additional Features
- Deck
- 9,148 Sq Ft Lot
Community Details
- No Home Owners Association
Listing and Financial Details
- Assessor Parcel Number 19-A-092-M-00-038-0
Ownership History
Purchase Details
Home Financials for this Owner
Home Financials are based on the most recent Mortgage that was taken out on this home.Purchase Details
Purchase Details
Home Financials for this Owner
Home Financials are based on the most recent Mortgage that was taken out on this home.Purchase Details
Home Financials for this Owner
Home Financials are based on the most recent Mortgage that was taken out on this home.Similar Homes in the area
Home Values in the Area
Average Home Value in this Area
Purchase History
| Date | Type | Sale Price | Title Company |
|---|---|---|---|
| Warranty Deed | $282,000 | None Listed On Document | |
| Sheriffs Deed | $153,400 | -- | |
| Survivorship Deed | $163,500 | Executive Title Agency Corp | |
| Deed | $124,000 | -- |
Mortgage History
| Date | Status | Loan Amount | Loan Type |
|---|---|---|---|
| Open | $253,800 | New Conventional | |
| Previous Owner | $130,800 | Purchase Money Mortgage | |
| Previous Owner | $24,000 | Credit Line Revolving | |
| Previous Owner | $104,000 | New Conventional | |
| Closed | $32,700 | No Value Available |
Property History
| Date | Event | Price | Change | Sq Ft Price |
|---|---|---|---|---|
| 02/12/2025 02/12/25 | Sold | $282,000 | -2.4% | $126 / Sq Ft |
| 01/13/2025 01/13/25 | Pending | -- | -- | -- |
| 12/03/2024 12/03/24 | For Sale | $289,000 | -- | $129 / Sq Ft |
Tax History Compared to Growth
Tax History
| Year | Tax Paid | Tax Assessment Tax Assessment Total Assessment is a certain percentage of the fair market value that is determined by local assessors to be the total taxable value of land and additions on the property. | Land | Improvement |
|---|---|---|---|---|
| 2024 | -- | $82,490 | $21,440 | $61,050 |
| 2023 | $3,778 | $66,220 | $18,200 | $48,020 |
| 2022 | $4,257 | $66,220 | $18,200 | $48,020 |
| 2021 | $4,141 | $66,220 | $18,200 | $48,020 |
| 2020 | $3,849 | $54,280 | $14,920 | $39,360 |
| 2019 | $3,841 | $54,280 | $14,920 | $39,360 |
| 2018 | $3,832 | $47,130 | $11,190 | $35,940 |
| 2017 | $3,559 | $47,130 | $11,190 | $35,940 |
| 2016 | $3,542 | $47,130 | $11,190 | $35,940 |
| 2015 | $2,903 | $47,130 | $11,190 | $35,940 |
| 2014 | $2,938 | $47,130 | $11,190 | $35,940 |
| 2013 | $2,761 | $47,130 | $11,190 | $35,940 |
Agents Affiliated with this Home
-
Chandler Jekutis

Seller's Agent in 2025
Chandler Jekutis
Keller Williams Greater Cleveland Northeast
(440) 413-2534
1 in this area
67 Total Sales
-
Paul Paratto

Buyer's Agent in 2025
Paul Paratto
Howard Hanna
(440) 953-5697
8 in this area
701 Total Sales
-
Lynn Pappalardo
L
Buyer Co-Listing Agent in 2025
Lynn Pappalardo
Howard Hanna
(440) 339-9891
1 in this area
62 Total Sales
Map
Source: MLS Now
MLS Number: 5088424
APN: 19-A-092-M-00-038
- 5748 Marine Pkwy
- 5601 Park St
- 5602 Park Ave
- 7719 Fern Dr
- 7686 Pinehurst Dr
- 7698 Miami Rd
- 5707 Ivy Dr
- Spencer Plan at Cranes Landing
- Juniper Plan at Cranes Landing
- 8050 Harbor Creek Dr Unit 1903
- 5587 Chagrin Dr
- 5571 Chagrin Dr
- 8038 Munson Rd
- 7588 Holly Dr
- 8080 Harbor Creek Dr Unit 904
- 7580 Holly Dr
- 8224 Comet Ct
- 7834 Emery Cir
- 7632 Primrose Dr
- 7563 Salida Rd






