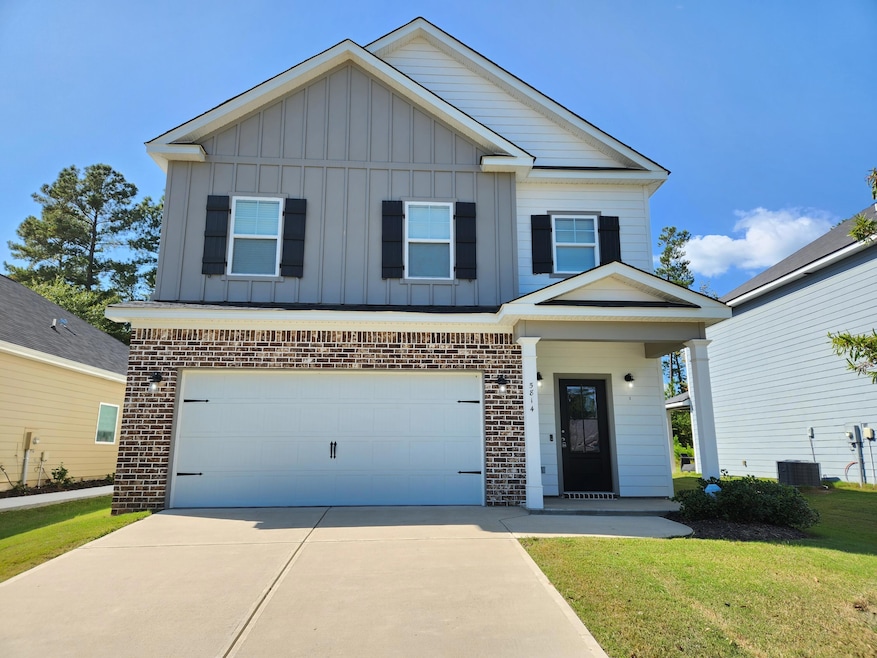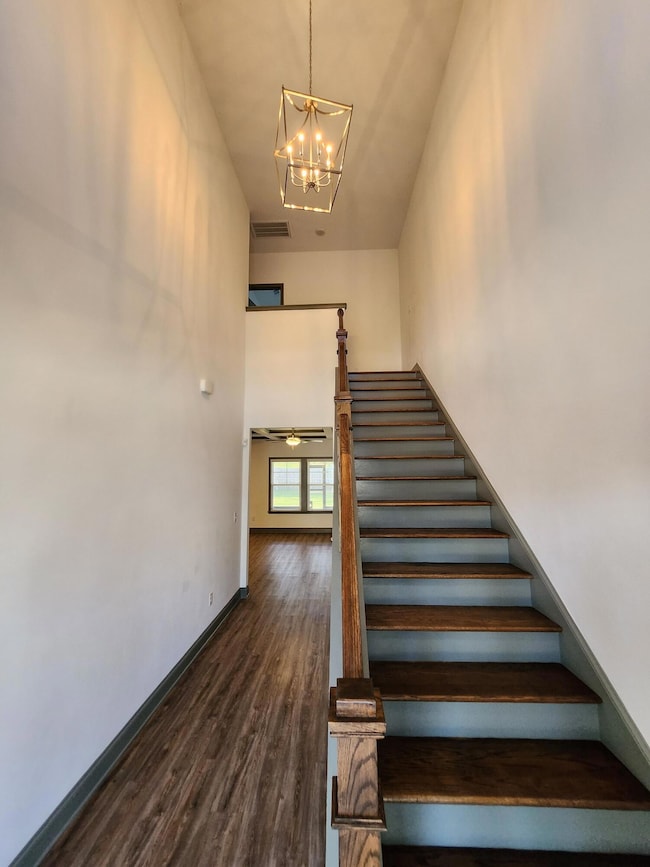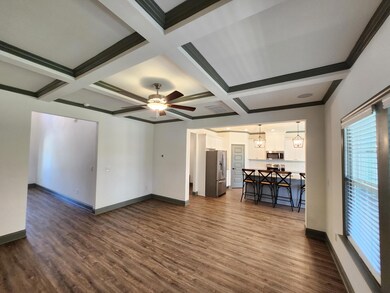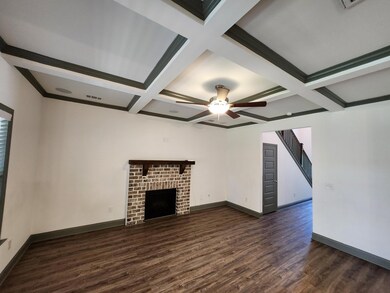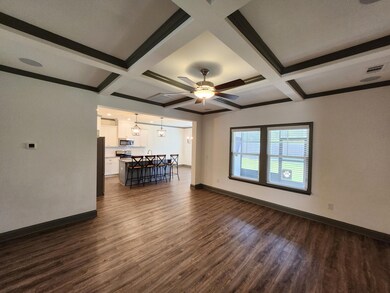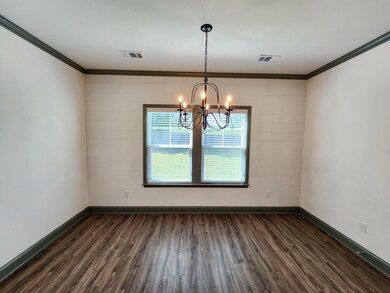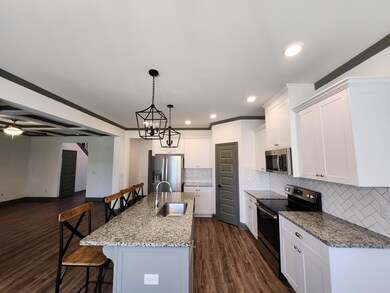Highlights
- Cathedral Ceiling
- Covered Patio or Porch
- Soaking Tub
- Greenbrier Middle School Rated A
- Eat-In Kitchen
- Walk-In Closet
About This Home
Welcome to 5814 Whispering Pines Way, located in the desirable Evans, GA. This stunning 4 bedroom, 2.5 bathroom home is the epitome of modern living. As you step inside, you'll be greeted by the grandeur of coffered ceilings in the spacious living room, creating an elegant and inviting atmosphere. The kitchen is a chef's dream, featuring granite countertops, stainless steel appliances, and a convenient kitchen island perfect for meal preparation or entertaining guests. Cozy up on chilly evenings in front of the fireplace, creating a warm and inviting ambiance. The master bathroom boasts a luxurious tile shower and a relaxing garden tub, providing the perfect retreat after a long day. Each bedroom features cathedral ceilings, adding a touch of sophistication to the living space. Step outside onto the back porch and screened porch, where you can enjoy the fresh air and unwind while watching your favorite shows on the outdoor TV. The fenced back yard offers privacy and security for your loved ones and furry friends. With its prime location and an array of desirable amenities, this home is the perfect place to create lasting memories. Don't miss the opportunity to make 5814 Whispering Pines Way your new home.
Home Details
Home Type
- Single Family
Year Built
- Built in 2019
Lot Details
- 6,534 Sq Ft Lot
- Privacy Fence
- Fenced
- Landscaped
- Front and Back Yard Sprinklers
HOA Fees
- $44 Monthly HOA Fees
Parking
- Garage
Home Design
- Brick Exterior Construction
- Slab Foundation
- Composition Roof
- HardiePlank Type
Interior Spaces
- 2,042 Sq Ft Home
- 2-Story Property
- Cathedral Ceiling
- Ceiling Fan
- Blinds
- Entrance Foyer
- Family Room with Fireplace
- Pull Down Stairs to Attic
Kitchen
- Eat-In Kitchen
- Electric Range
- Built-In Microwave
- Dishwasher
- Kitchen Island
- Disposal
Flooring
- Carpet
- Ceramic Tile
- Luxury Vinyl Tile
Bedrooms and Bathrooms
- 4 Bedrooms
- Primary Bedroom Upstairs
- Walk-In Closet
- Soaking Tub
- Garden Bath
Home Security
- Home Security System
- Fire and Smoke Detector
Outdoor Features
- Covered Patio or Porch
Schools
- Parkway Elementary School
- Greenbrier Middle School
- Greenbrier High School
Utilities
- Central Air
- Heat Pump System
- Vented Exhaust Fan
- Cable TV Available
Community Details
- Whispering Pines Subdivision
Listing and Financial Details
- Assessor Parcel Number 059463
Map
Source: REALTORS® of Greater Augusta
MLS Number: 549552
APN: 059-463
- 2539 William Few Pkwy
- 5762 Whispering Pines Way
- 2571 William Few Pkwy
- 1252 Honey Ln
- 815 Sparrow Point Ave
- 836 Sparrow Point Ave
- 830 Sparrow Point Ave
- 0 Clanton Rd
- 427 Woodlawn St
- 5736 Whispering Pines Way
- 422 Woodlawn St
- 3048 Rosewood Dr
- 522 Thrasher Trail
- 2567 William Few Pkwy
- 208 Torrey Pine Trail
- 509 Oakley Grove Cir
- 2930 William Few Pkwy
- 2925 William Few Pkwy
- 2940 William Few Pkwy
- 2920 William Few Pkwy
- 5798 Whispering Pines Way
- 657 Tree Top Trail
- 522 Thrasher Trail
- 1204 Berkley Hills Pass
- 2476 Sunflower Dr
- 781 Bridgewater Dr
- 1118 Windwood St
- 2557 Traverse Trail
- 752 Whitney Pass
- 992 Watermark Dr
- 603 Cornerstone Place
- 4632 Southwind Rd
- 5140 Wells Dr
- 708 Creekside Dr
- 540 Edgecliff Ln
- 442 Flowing Creek Dr
- 109-123 Copper Ridge Rd
- 120 Lullwater Ln
- 2002 Amberley Dr
- 233 Asa Way
