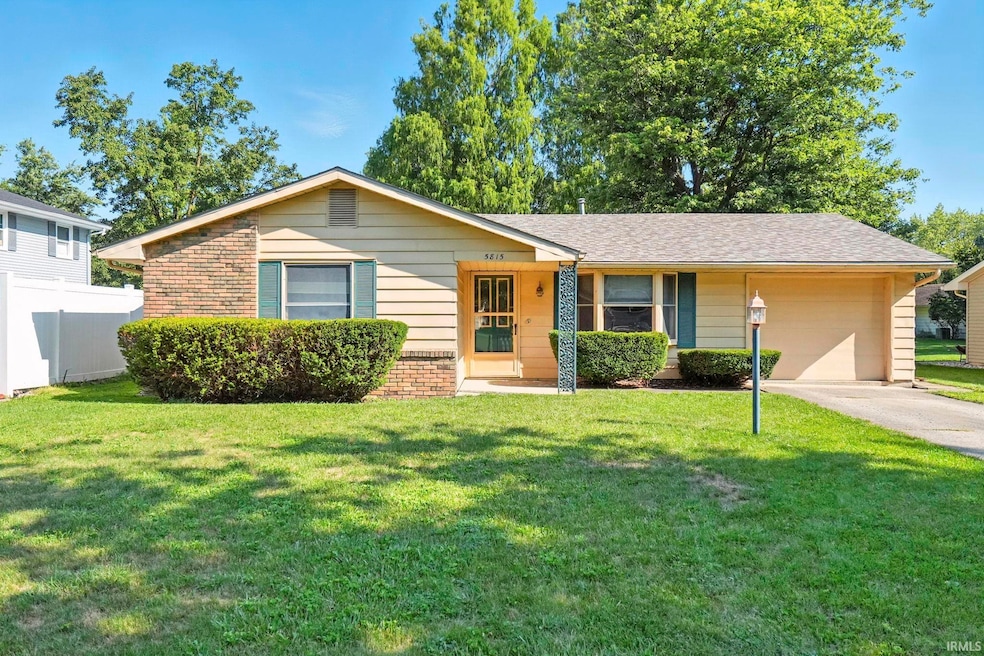
5815 Countess Dr Fort Wayne, IN 46815
Monarch Park NeighborhoodEstimated payment $1,218/month
Total Views
617
3
Beds
1
Bath
1,034
Sq Ft
$181
Price per Sq Ft
Highlights
- Very Popular Property
- 1 Car Attached Garage
- Level Lot
- Ranch Style House
- Forced Air Heating and Cooling System
- Carpet
About This Home
Updated move in ready 3 bedroom Ranch in Monarch Park!!! New roof just installed 2 years ago and Furnace, Central Air & water heater are newer. Nice flowing floor plan and outside you will enjoy the large fenced yard. All appliances including Washer & Dryer remain with the home!!!
Home Details
Home Type
- Single Family
Est. Annual Taxes
- $2,357
Year Built
- Built in 1967
Lot Details
- 7,440 Sq Ft Lot
- Lot Dimensions are 62x120
- Chain Link Fence
- Level Lot
Parking
- 1 Car Attached Garage
- Garage Door Opener
- Driveway
- Off-Street Parking
Home Design
- Ranch Style House
- Brick Exterior Construction
- Slab Foundation
Interior Spaces
- 1,034 Sq Ft Home
- Pull Down Stairs to Attic
- Electric Dryer Hookup
Kitchen
- Electric Oven or Range
- Disposal
Flooring
- Carpet
- Laminate
Bedrooms and Bathrooms
- 3 Bedrooms
- 1 Full Bathroom
Location
- Suburban Location
Schools
- Haley Elementary School
- Blackhawk Middle School
- Snider High School
Utilities
- Forced Air Heating and Cooling System
- Heating System Uses Gas
Community Details
- Monarch Park Subdivision
Listing and Financial Details
- Assessor Parcel Number 02-08-33-454-006.000-072
Map
Create a Home Valuation Report for This Property
The Home Valuation Report is an in-depth analysis detailing your home's value as well as a comparison with similar homes in the area
Home Values in the Area
Average Home Value in this Area
Tax History
| Year | Tax Paid | Tax Assessment Tax Assessment Total Assessment is a certain percentage of the fair market value that is determined by local assessors to be the total taxable value of land and additions on the property. | Land | Improvement |
|---|---|---|---|---|
| 2024 | $2,042 | $103,100 | $14,300 | $88,800 |
| 2022 | $1,971 | $87,700 | $15,900 | $71,800 |
| 2021 | $1,317 | $58,800 | $7,800 | $51,000 |
| 2020 | $1,241 | $56,700 | $8,000 | $48,700 |
| 2019 | $1,185 | $54,400 | $8,100 | $46,300 |
| 2018 | $1,109 | $50,600 | $8,500 | $42,100 |
| 2017 | $1,106 | $50,000 | $9,200 | $40,800 |
| 2016 | $1,085 | $49,800 | $9,800 | $40,000 |
| 2014 | $1,039 | $50,000 | $10,000 | $40,000 |
| 2013 | $1,090 | $52,500 | $10,900 | $41,600 |
Source: Public Records
Property History
| Date | Event | Price | Change | Sq Ft Price |
|---|---|---|---|---|
| 08/14/2025 08/14/25 | For Sale | $187,500 | +298.9% | $181 / Sq Ft |
| 03/23/2012 03/23/12 | Sold | $47,000 | -7.8% | $47 / Sq Ft |
| 03/09/2012 03/09/12 | Pending | -- | -- | -- |
| 02/24/2012 02/24/12 | For Sale | $51,000 | -- | $51 / Sq Ft |
Source: Indiana Regional MLS
Purchase History
| Date | Type | Sale Price | Title Company |
|---|---|---|---|
| Quit Claim Deed | -- | None Available | |
| Special Warranty Deed | -- | None Available | |
| Sheriffs Deed | $96,891 | None Available | |
| Special Warranty Deed | -- | None Available | |
| Warranty Deed | -- | Meridian Title Corporation |
Source: Public Records
Mortgage History
| Date | Status | Loan Amount | Loan Type |
|---|---|---|---|
| Previous Owner | $82,015 | FHA |
Source: Public Records
Similar Homes in Fort Wayne, IN
Source: Indiana Regional MLS
MLS Number: 202532369
APN: 02-08-33-454-006.000-072
Nearby Homes
- 1816 Montgomery Ct
- 1833 Montgomery Ct
- 6125 Monarch Dr
- 5511 Bell Tower Ln
- 1304 Ardsley Ct
- 1808 Berkley Ave
- 5025 Vermont Ln
- 2521 Kingston Point
- 6532 Monarch Dr
- 6532 Bennington Dr
- 6420 Langley Ct
- 6601 Bennington Dr
- 5126 Martinique Rd
- 2802 Arch Tree Place
- 5720 Bayside Dr
- 5816 Bayside Dr
- 4828 E State Blvd
- 2924 Seafarer Cove
- 3007 Bracebridge Place
- 4924 Charlotte Ave
- 3010 SiMcOe Dr
- 6001 Heywood Cove
- 4420 Manistee Dr
- 3506 Timberhill Dr
- 3212 W Bartlett Dr
- 3214 W Bartlett Dr
- 2827 Rupp Dr
- 3213 W Bartlett Dr
- 9114 Parent Rd
- 3215 W Bartlett Dr
- 7807-7823 Stellhorn Rd
- 3230 Plum Tree Ln
- 2321 Glenwood Ave
- 3420 Stellhorn Rd
- 1911 Hazelwood Ave
- 5450 Kinzie Ct
- 1520 E Berry St Unit 219
- 1520 E Berry St Unit 201
- 1520 E Berry St Unit 204
- 1520 E Berry St






