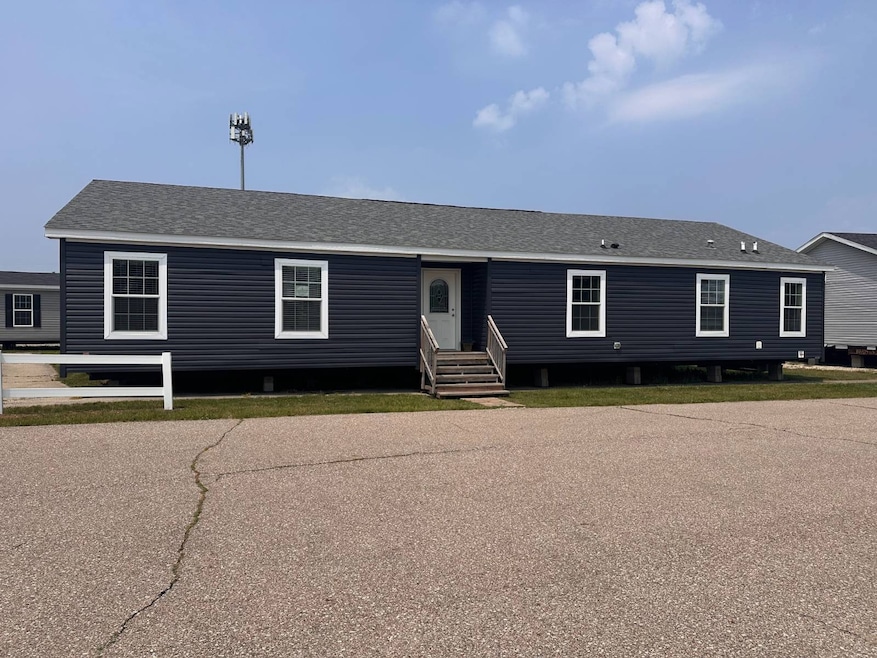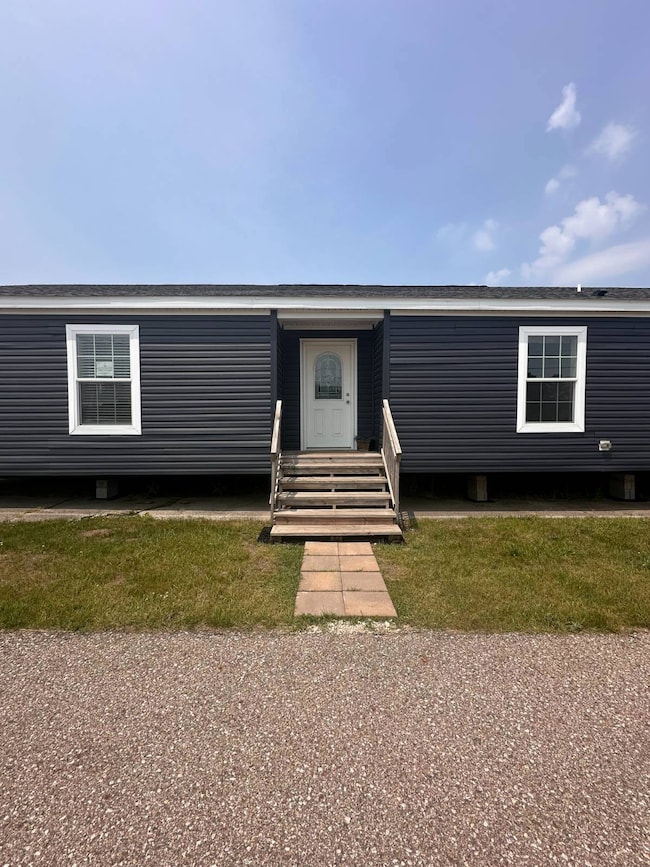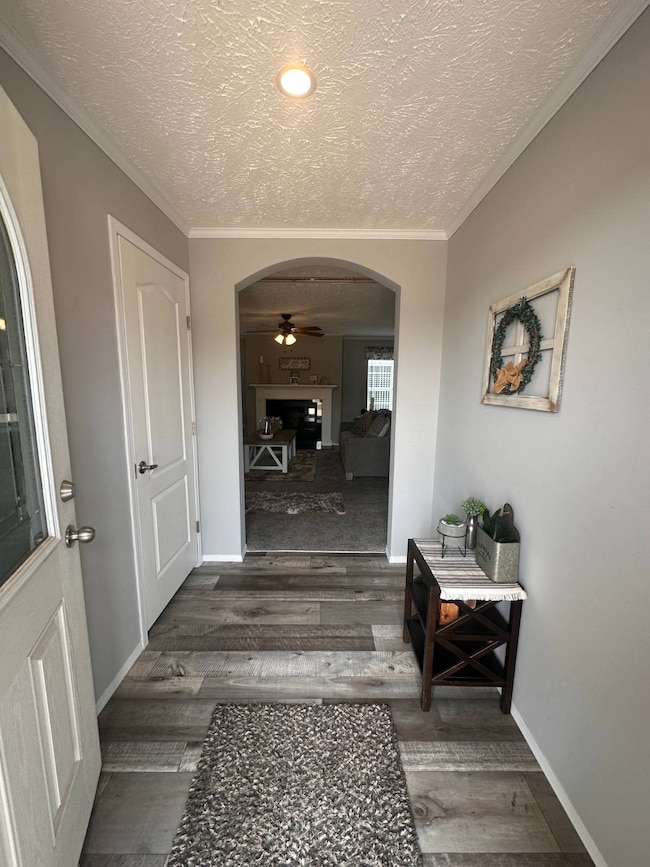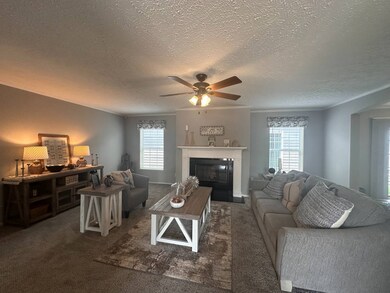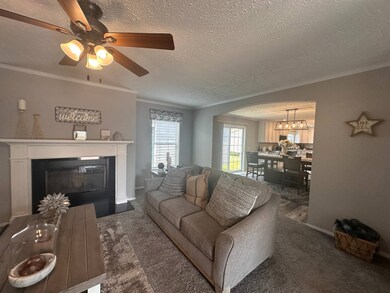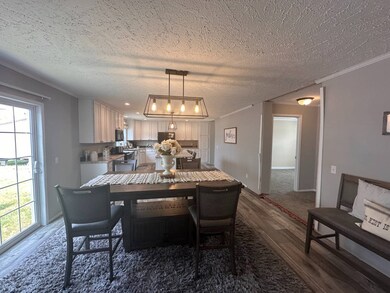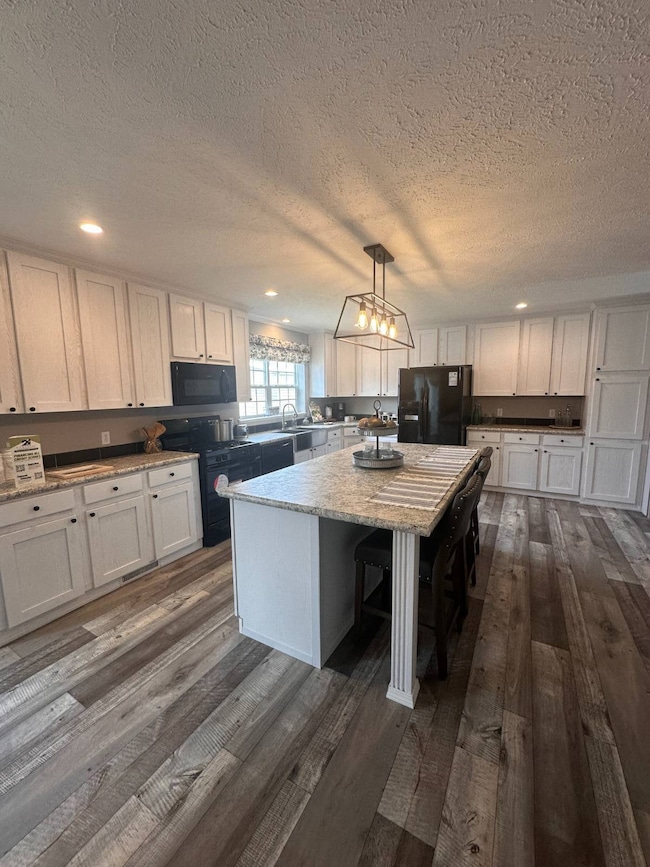5815 Division Ave S Grand Rapids, MI 49548
Kelloggsville NeighborhoodEstimated payment $946/month
Highlights
- Open Floorplan
- 1 Fireplace
- Living Room
- East Kentwood High School Rated A-
- Walk-In Closet
- Laundry Room
About This Home
This home has an amazing layout! Offering a recessed entry way and a foyer leading into a large living room with a wood burning fireplace. Walk through an arched entry into the oversized dining and kitchen with ample cabinet and counter space. 4x7 island with drawers and pull outs in the cabinets. Large master bedroom with en suite bathroom featuring a dual sink vanity, tile shower, a large soaker tub and an additional closet. Stop in to tour this home! Must be moved to private property or a MH community. Delivery and set-up on private property is included in our pricing within our service area. Set-Up in a MH Community incurs additional cost.
Property Details
Home Type
- Mobile/Manufactured
Year Built
- Built in 2022
Home Design
- Vinyl Siding
Interior Spaces
- 2,024 Sq Ft Home
- Open Floorplan
- 1 Fireplace
- Entrance Foyer
- Living Room
- Dining Room
- Laundry Room
Kitchen
- Oven
- Microwave
- Dishwasher
Flooring
- Carpet
- Linoleum
Bedrooms and Bathrooms
- 3 Bedrooms
- En-Suite Primary Bedroom
- Walk-In Closet
- 2 Full Bathrooms
Utilities
- Heating System Uses Gas
Map
Home Values in the Area
Average Home Value in this Area
Property History
| Date | Event | Price | Change | Sq Ft Price |
|---|---|---|---|---|
| 06/13/2025 06/13/25 | For Sale | $150,500 | -- | $74 / Sq Ft |
Source: My State MLS
MLS Number: 11516761
- 206 Nancy St SE
- 71 Jonquil St SW
- 212 56th St SW
- 217 60th St SE
- 137 S Kenbrook St SE Unit S137
- 5529 Averill Ave SW
- 111 N Green Meadow St SE
- 386 N Kenbrook St SE Unit N386
- 227 S Kenbrook St SE
- 372 60th St SE
- 5772 Pinebrook Ave SE
- 230 Center Green Meadow St SE Unit 230C
- 369 N Harewood Dr SW
- 342 N Kenbrook St SE
- 270 S Edinberg Dr SW
- 5969 Clear Stream Dr SE
- 548 Sandy St SE
- 378 S Kenbrook St SE Unit S378
- 587 Triann Dr SE
- 314 Piedmont Dr SE
- 130 Kellogg Woods Park Dr SE
- 5310-5310 Kellogg Woods Dr SE
- 6111 Woodfield Place SE
- 1190 Fairbourne Dr
- 1394 Carriage
- 1394 Carriage Hill Dr SE
- 1421 Brookmark St SE
- 798 Weatherwood Dr SE Unit 798
- 1414 Eastport Dr SE
- 881 44th St SW
- 1695 Bloomfield Dr SE
- 7000 Byron Lakes Dr SW
- 1961 Parkcrest Dr SW
- 4065 Pointe O Woods St SE
- 2122 Sandy Shore Dr SE
- 850 36th St W
- 3614 Pine Oak Ave SW
- 1860 R W Berends Dr SW
- 2331 Cadotte Dr SW
- 4345 Timber Ridge Trail SW
