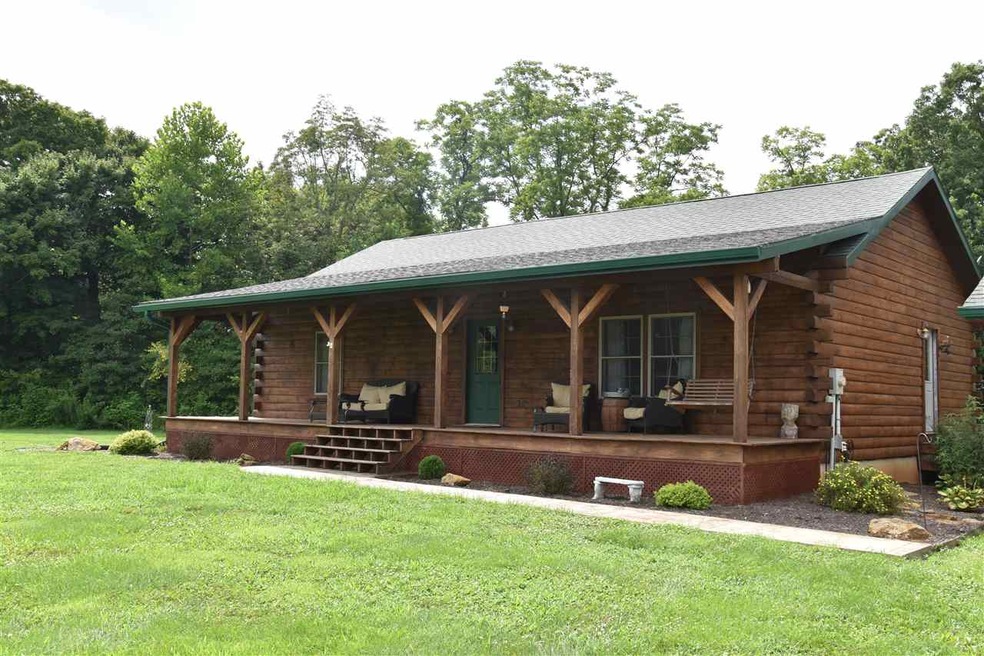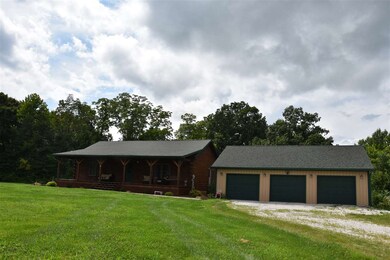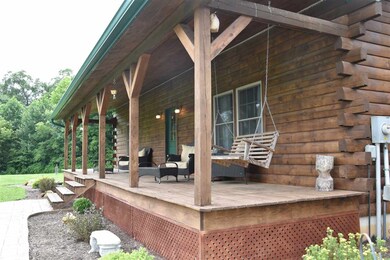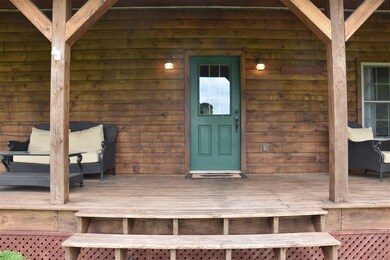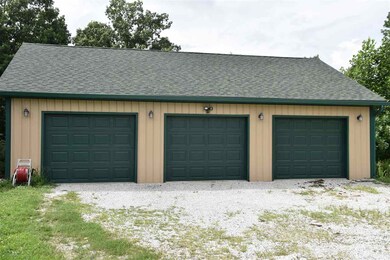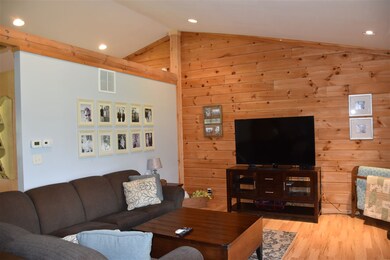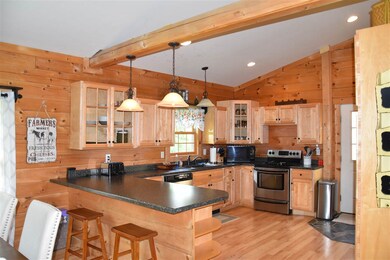5815 Three Oaks Ln Spencer, IN 47460
Estimated Value: $460,000 - $563,000
Highlights
- 17.95 Acre Lot
- Partially Wooded Lot
- 3 Car Detached Garage
- Vaulted Ceiling
- Covered Patio or Porch
- Double Pane Windows
About This Home
As of September 2016Well Built Log Home on 17.95 peaceful acres just across Monroe County line and only 12 miles to Downtown Bloomington. Quality crafted and finely finished Northeastern log home over a poured concrete walkout basement. High-end finishing touches including thoughtfully designed kitchen with abundant, custom built cabinets and solid surface counter tops. Open, easy flowing floorplan with vaulted ceilings and Master on Main. Walk-out lower level is bright and airy featuring a Grande Family Room, 2 bedrooms and a Den. HVAC system features a supplemental easy to use and economical outside wood-burning furnace. 5.8 acres are in a USDA Conservation Preserve that pays owner $956 annually.
Home Details
Home Type
- Single Family
Est. Annual Taxes
- $2,243
Year Built
- Built in 2005
Lot Details
- 17.95 Acre Lot
- Rural Setting
- Irregular Lot
- Partially Wooded Lot
Parking
- 3 Car Detached Garage
Home Design
- Walk-Out Ranch
- Poured Concrete
- Log Siding
Interior Spaces
- 1-Story Property
- Vaulted Ceiling
- Ceiling Fan
- Double Pane Windows
Bedrooms and Bathrooms
- 3 Bedrooms
Finished Basement
- Walk-Out Basement
- Exterior Basement Entry
- 1 Bathroom in Basement
- 2 Bedrooms in Basement
Utilities
- Forced Air Heating and Cooling System
- Heat Pump System
- Hot Water Heating System
- Heating System Uses Wood
- Private Company Owned Well
- Well
- ENERGY STAR Qualified Water Heater
- Septic System
- Cable TV Available
Additional Features
- Energy-Efficient HVAC
- Covered Patio or Porch
Listing and Financial Details
- Assessor Parcel Number 60-17-23-102-120.002-016
Ownership History
Purchase Details
Home Financials for this Owner
Home Financials are based on the most recent Mortgage that was taken out on this home.Purchase Details
Home Financials for this Owner
Home Financials are based on the most recent Mortgage that was taken out on this home.Purchase Details
Home Values in the Area
Average Home Value in this Area
Purchase History
| Date | Buyer | Sale Price | Title Company |
|---|---|---|---|
| Truax Sarah E | $269,000 | -- | |
| Deem Jesse Lee | -- | None Available | |
| Drake David | -- | None Available |
Mortgage History
| Date | Status | Borrower | Loan Amount |
|---|---|---|---|
| Previous Owner | Deem Jesse Lee | $253,952 |
Property History
| Date | Event | Price | List to Sale | Price per Sq Ft | Prior Sale |
|---|---|---|---|---|---|
| 09/27/2016 09/27/16 | Sold | $269,000 | -3.9% | $118 / Sq Ft | |
| 09/09/2016 09/09/16 | Pending | -- | -- | -- | |
| 08/01/2016 08/01/16 | For Sale | $279,900 | +12.9% | $122 / Sq Ft | |
| 06/05/2015 06/05/15 | Sold | $248,000 | -0.8% | $108 / Sq Ft | View Prior Sale |
| 06/04/2015 06/04/15 | Pending | -- | -- | -- | |
| 04/17/2015 04/17/15 | For Sale | $249,900 | -- | $109 / Sq Ft |
Tax History Compared to Growth
Tax History
| Year | Tax Paid | Tax Assessment Tax Assessment Total Assessment is a certain percentage of the fair market value that is determined by local assessors to be the total taxable value of land and additions on the property. | Land | Improvement |
|---|---|---|---|---|
| 2024 | $2,885 | $337,400 | $114,800 | $222,600 |
| 2023 | $3,194 | $337,200 | $114,800 | $222,400 |
| 2022 | $2,989 | $320,000 | $78,900 | $241,100 |
| 2021 | $2,760 | $264,400 | $78,900 | $185,500 |
| 2020 | $2,413 | $243,000 | $67,000 | $176,000 |
| 2019 | $2,846 | $254,900 | $85,800 | $169,100 |
| 2018 | $2,460 | $239,400 | $49,900 | $189,500 |
| 2017 | $2,365 | $234,500 | $49,900 | $184,600 |
| 2016 | $2,252 | $224,000 | $49,900 | $174,100 |
| 2014 | $2,243 | $223,500 | $49,900 | $173,600 |
| 2013 | -- | $216,200 | $49,900 | $166,300 |
Map
Source: Indiana Regional MLS
MLS Number: 201635735
APN: 60-17-23-102-120.002-016
- 6063 Little Flock Rd
- 3663 White Rd
- 4496 Blue Springs Dr
- 2854 Hickory Hills Rd
- 2675 Hickory Hills Rd
- 8253 Indiana 43
- 7517 State Highway 43
- 7939 State Highway 43
- 9800 W Ratliff Rd
- 3216 Hardscrabble Rd
- 0 State Ferry Rd
- 9034 W Mallory Rd
- 3083 Hardscrabble Rd
- Tract 2 3708 State Ferry Rd
- Tract 1 3708 State Ferry Rd
- 9677 W Reeves Rd
- 1886 Freeman Rd
- 0 Braysville Rd
- 0 Braysville Rd Unit LotWP001 24720527
- 7700 W Ratliff Rd
- 5875 Three Oaks Ln
- 5836 Three Oaks Ln
- 2763 White Rd
- 2820 White Rd
- 2822 White Rd
- 6032 Little Flock Rd
- 2985 White Rd
- 2912 White Rd
- 2643 White Rd
- 2824 White Rd
- Tract 103 Little Flock Rd
- 2982 White Rd
- 3235 White Rd
- 3123 White Rd
- 3175 White Rd
- 5626 Little Flock Rd
- 3022 White Rd
- 6196 Little Flock Rd
- 5861 Little Flock Rd
- 3238 White Rd
