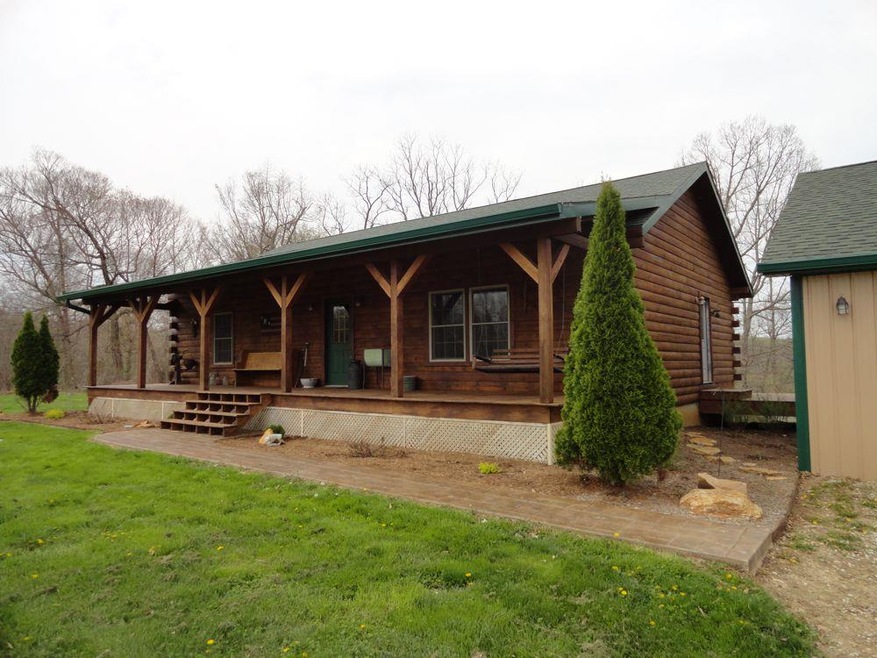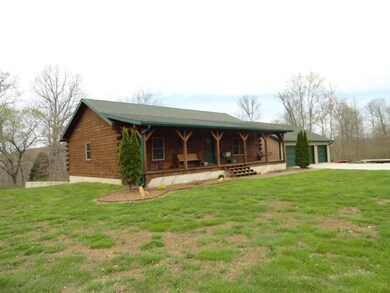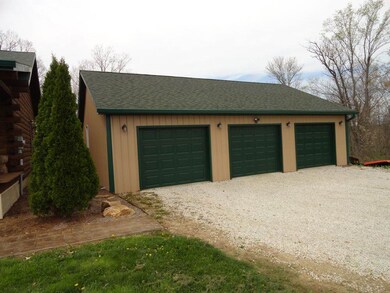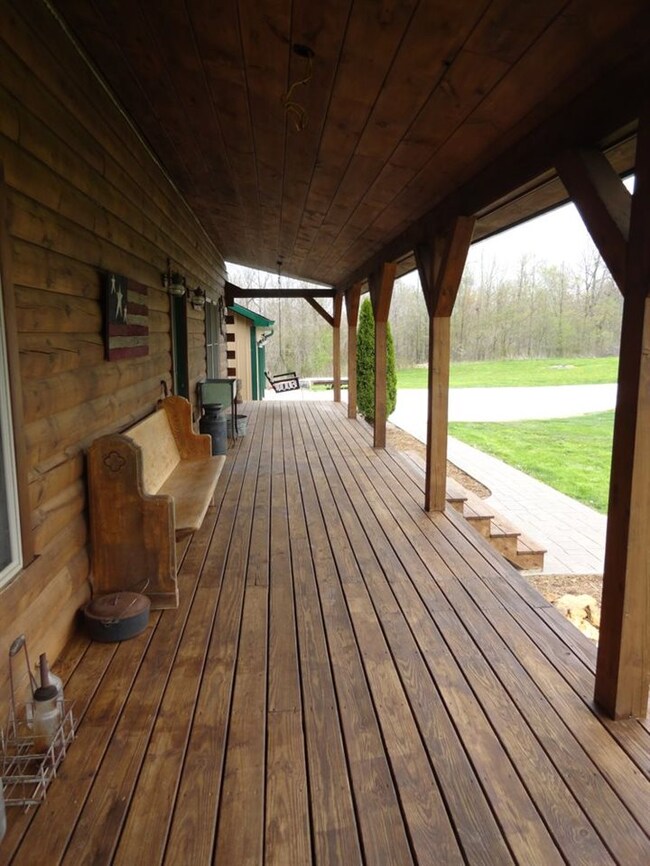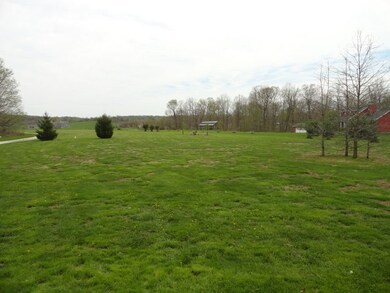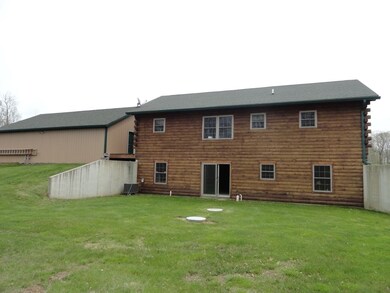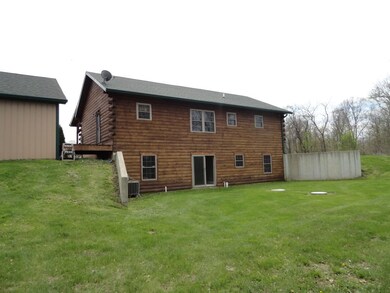
5815 Three Oaks Ln Spencer, IN 47460
Highlights
- Primary Bedroom Suite
- Vaulted Ceiling
- Log Cabin
- 17.95 Acre Lot
- Partially Wooded Lot
- 3 Car Detached Garage
About This Home
As of September 2016Country Charmer! This 9 year old log cabin over a walk-out basement is the perfect country get-away! Just 1.5 miles from the Monroe County line, it is within 15 minutes of Spencer, 15 minutes of Ellettsville, and 15 minutes from west-side Bloomington shopping. Enjoy sitting on your front porch gazing at the countryside... perhaps you'll see some deer, wild turkey, or other wildlife! The main floor has vaulted ceilings and an open floor plan which adds to the feeling of spaciousness! The master suite is located on the main floor with the two other bedrooms and den/office in the basement. Main floor has the living room, basement has a spacious family room. Main level flooring is all beautiful laminate (except bathroom vinyl)... basement is all carpeted (except bathroom). A large 3-car garage provides 1,200 sq.ft. for cars or oodles of storage. Love to hunt? 18 acres will satisfy all your hunting desires. 5.80 acres have been set aside in a Conservation Reserve Program with the USDA that pays $956.00 annually. The outside wood-burning furnace provides plenty of heat for the home and pre-heating of hot water... talk about low electric bills! Schedule you showing NOW!... this one will be gone quick!
Home Details
Home Type
- Single Family
Est. Annual Taxes
- $2,214
Year Built
- Built in 2005
Lot Details
- 17.95 Acre Lot
- Rural Setting
- Partially Wooded Lot
Parking
- 3 Car Detached Garage
- Garage Door Opener
- Gravel Driveway
Home Design
- Log Cabin
- Poured Concrete
- Shingle Roof
- Asphalt Roof
- Log Siding
Interior Spaces
- 1-Story Property
- Vaulted Ceiling
- Electric Dryer Hookup
Kitchen
- Breakfast Bar
- Electric Oven or Range
- Laminate Countertops
- Disposal
Flooring
- Carpet
- Laminate
- Vinyl
Bedrooms and Bathrooms
- 3 Bedrooms
- Primary Bedroom Suite
- Walk-In Closet
- Double Vanity
- Bathtub with Shower
- Garden Bath
- Separate Shower
Basement
- Walk-Out Basement
- 1 Bathroom in Basement
- 2 Bedrooms in Basement
Eco-Friendly Details
- Energy-Efficient HVAC
Utilities
- Forced Air Heating and Cooling System
- Heat Pump System
- Heating System Uses Wood
- Private Company Owned Well
- Well
- Septic System
Listing and Financial Details
- Assessor Parcel Number 60-17-23-102-120.002-016
Ownership History
Purchase Details
Home Financials for this Owner
Home Financials are based on the most recent Mortgage that was taken out on this home.Purchase Details
Home Financials for this Owner
Home Financials are based on the most recent Mortgage that was taken out on this home.Purchase Details
Similar Homes in Spencer, IN
Home Values in the Area
Average Home Value in this Area
Purchase History
| Date | Type | Sale Price | Title Company |
|---|---|---|---|
| Deed | $269,000 | -- | |
| Warranty Deed | -- | None Available | |
| Warranty Deed | -- | None Available |
Mortgage History
| Date | Status | Loan Amount | Loan Type |
|---|---|---|---|
| Open | $241,326 | New Conventional | |
| Previous Owner | $253,952 | VA | |
| Previous Owner | $8,560 | Unknown |
Property History
| Date | Event | Price | Change | Sq Ft Price |
|---|---|---|---|---|
| 09/27/2016 09/27/16 | Sold | $269,000 | -3.9% | $118 / Sq Ft |
| 09/09/2016 09/09/16 | Pending | -- | -- | -- |
| 08/01/2016 08/01/16 | For Sale | $279,900 | +12.9% | $122 / Sq Ft |
| 06/05/2015 06/05/15 | Sold | $248,000 | -0.8% | $108 / Sq Ft |
| 06/04/2015 06/04/15 | Pending | -- | -- | -- |
| 04/17/2015 04/17/15 | For Sale | $249,900 | -- | $109 / Sq Ft |
Tax History Compared to Growth
Tax History
| Year | Tax Paid | Tax Assessment Tax Assessment Total Assessment is a certain percentage of the fair market value that is determined by local assessors to be the total taxable value of land and additions on the property. | Land | Improvement |
|---|---|---|---|---|
| 2024 | $2,885 | $337,400 | $114,800 | $222,600 |
| 2023 | $3,194 | $337,200 | $114,800 | $222,400 |
| 2022 | $2,989 | $320,000 | $78,900 | $241,100 |
| 2021 | $2,760 | $264,400 | $78,900 | $185,500 |
| 2020 | $2,413 | $243,000 | $67,000 | $176,000 |
| 2019 | $2,846 | $254,900 | $85,800 | $169,100 |
| 2018 | $2,460 | $239,400 | $49,900 | $189,500 |
| 2017 | $2,365 | $234,500 | $49,900 | $184,600 |
| 2016 | $2,252 | $224,000 | $49,900 | $174,100 |
| 2014 | $2,243 | $223,500 | $49,900 | $173,600 |
| 2013 | -- | $216,200 | $49,900 | $166,300 |
Map
Source: Indiana Regional MLS
MLS Number: 201516300
APN: 60-17-23-102-120.002-016
- 7254 Little Flock Rd
- 2854 Hickory Hills Rd
- 2675 Hickory Hills Rd
- 4074 Little Creek Dr S
- 3389 Indiana 43
- 7517 State Highway 43
- 9800 W Ratliff Rd
- 3389 State Highway 43
- 3216 Hardscrabble Rd
- 1009 Burke Shiloh Rd
- 6934 Switchboard Rd
- 0 State Ferry Rd
- 3083 Hardscrabble Rd
- 211 W Porter Ridge Rd
- 7935 W Ratliff Rd
- 7700 W Ratliff Rd
- 5012 N Kaylee Ct
- 4760 N Louden Rd
- 7532 W Anya Ct
- 1443 Cedar Ridge Ct
