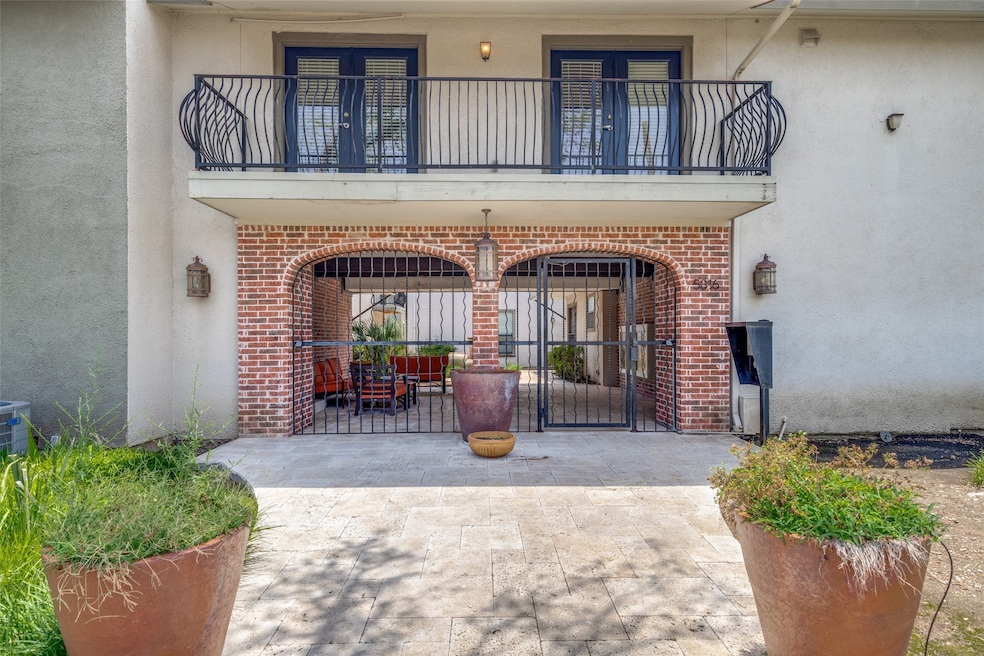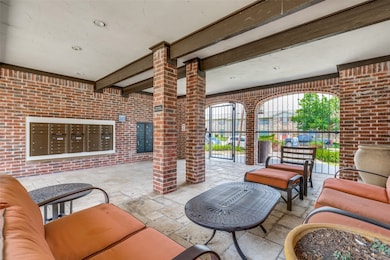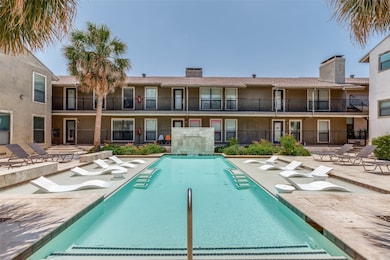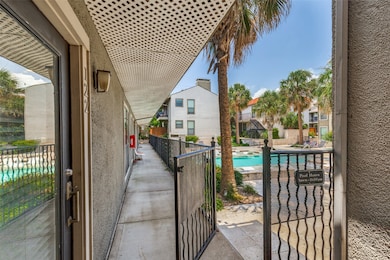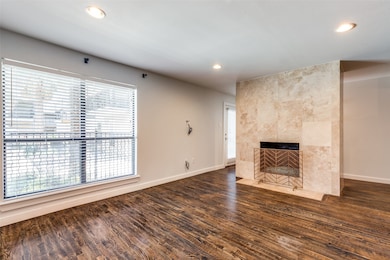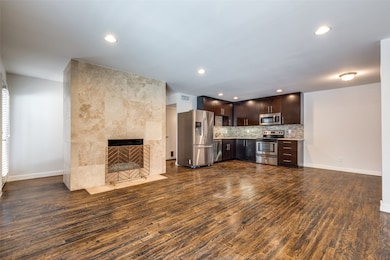5816 Birchbrook Dr Unit 122 Dallas, TX 75206
Northeast Dallas NeighborhoodEstimated payment $2,784/month
Highlights
- Hot Property
- Pool and Spa
- Open Floorplan
- Mockingbird Elementary School Rated A-
- 3.19 Acre Lot
- Traditional Architecture
About This Home
Charming ground-floor unit with poolside views and a spacious open floorplan! Enjoy a bright and inviting living area with large windows overlooking beautifully landscaped grounds. The private patio offers a perfect spot to relax outdoors. Inside, you’ll find thoughtful finishes including hardwood floors, granite countertops, stainless steel appliances, and a gas fireplace. The gated community features a resort-style pool and spa, outdoor grilling areas, a firepit, and mature palm trees that give the space a relaxed, vacation-like feel. Conveniently located in the heart of central Dallas, this unit also includes two assigned, covered parking spots. Only 2 blocks from Central Market, Tom Thumb, LA Fitness, and Old Town shopping center
Listing Agent
Allie Beth Allman & Assoc. Brokerage Phone: 214-632-0226 License #0531091 Listed on: 11/05/2025

Property Details
Home Type
- Condominium
Est. Annual Taxes
- $7,803
Year Built
- Built in 1970
Lot Details
- Dog Run
HOA Fees
- $550 Monthly HOA Fees
Home Design
- Traditional Architecture
- Brick Exterior Construction
- Pillar, Post or Pier Foundation
- Composition Roof
- Concrete Siding
Interior Spaces
- 1,225 Sq Ft Home
- 1-Story Property
- Open Floorplan
- Gas Fireplace
- Great Room with Fireplace
Kitchen
- Microwave
- Dishwasher
- Granite Countertops
- Disposal
Flooring
- Wood
- Concrete
- Ceramic Tile
Bedrooms and Bathrooms
- 2 Bedrooms
- 2 Full Bathrooms
Laundry
- Dryer
- Washer
Home Security
- Home Security System
- Security Gate
Parking
- 2 Carport Spaces
- Paved Parking
- Outside Parking
- Assigned Parking
- Secure Parking
Pool
- Pool and Spa
- In Ground Pool
- Fence Around Pool
- Gunite Pool
Outdoor Features
- Exterior Lighting
- Rain Gutters
Schools
- Mockingbird Elementary School
- Woodrow Wilson High School
Utilities
- Central Heating
- Vented Exhaust Fan
- Gas Water Heater
- Cable TV Available
Listing and Financial Details
- Legal Lot and Block 5 / 5/540
- Assessor Parcel Number 00C80110000000122
Community Details
Overview
- Association fees include all facilities, management, gas, insurance, ground maintenance, maintenance structure, sewer, water
- Fowler HOA Community Management Association
- Veneto 01 Condo Subdivision
Security
- Security Service
Map
Home Values in the Area
Average Home Value in this Area
Tax History
| Year | Tax Paid | Tax Assessment Tax Assessment Total Assessment is a certain percentage of the fair market value that is determined by local assessors to be the total taxable value of land and additions on the property. | Land | Improvement |
|---|---|---|---|---|
| 2025 | $4,726 | $349,130 | $85,460 | $263,670 |
| 2024 | $4,726 | $349,130 | $85,460 | $263,670 |
| 2023 | $4,726 | $275,630 | $85,460 | $190,170 |
| 2022 | $6,892 | $275,630 | $85,460 | $190,170 |
| 2021 | $7,433 | $281,750 | $64,100 | $217,650 |
| 2020 | $7,644 | $281,750 | $64,100 | $217,650 |
| 2019 | $8,016 | $281,750 | $64,100 | $217,650 |
| 2018 | $6,995 | $257,250 | $64,100 | $193,150 |
| 2017 | $6,163 | $226,630 | $64,100 | $162,530 |
| 2016 | $5,996 | $220,500 | $42,720 | $177,780 |
| 2015 | $4,360 | $214,380 | $42,720 | $171,660 |
| 2014 | $4,360 | $196,000 | $42,720 | $153,280 |
Property History
| Date | Event | Price | List to Sale | Price per Sq Ft |
|---|---|---|---|---|
| 11/05/2025 11/05/25 | For Sale | $300,000 | 0.0% | $245 / Sq Ft |
| 01/14/2024 01/14/24 | Rented | $2,100 | 0.0% | -- |
| 01/12/2024 01/12/24 | For Rent | $2,100 | -- | -- |
Purchase History
| Date | Type | Sale Price | Title Company |
|---|---|---|---|
| Warranty Deed | -- | None Available | |
| Vendors Lien | -- | Lawyers Title | |
| Vendors Lien | -- | Hxf-Fatco |
Mortgage History
| Date | Status | Loan Amount | Loan Type |
|---|---|---|---|
| Previous Owner | $158,250 | New Conventional | |
| Previous Owner | $148,000 | New Conventional |
Source: North Texas Real Estate Information Systems (NTREIS)
MLS Number: 21104614
APN: 00C80110000000122
- 5816 Birchbrook Dr Unit 124
- 5816 Birchbrook Dr Unit 214
- 5816 Birchbrook Dr Unit 118
- 5806 Birchbrook Dr Unit 206
- 5805 Birchbrook Dr Unit 201A
- 5020 Matilda St Unit 214E
- 5924 Birchbrook Dr Unit 215
- 5916 Birchbrook Dr Unit 222A
- 5924 Birchbrook Dr Unit 210B
- 5818 E University Blvd Unit 123H
- 5757 E University Blvd Unit 22F
- 5757 E University Blvd Unit 26D
- 5818 E University Blvd Unit 101
- 5818 E University Blvd Unit 138
- 5818 E University Blvd Unit 236
- 5818 E University Blvd Unit 223
- 5919 E University Blvd Unit 236
- 5084 Matilda St Unit 218G
- 5907 E University Blvd Unit 201
- 5927 E University Blvd Unit 217
- 5811 E University Blvd Unit C
- 5038 Matilda St Unit 120H
- 5032 Matilda St Unit 218G
- 5825 Birchbrook Dr Unit 106
- 5020 Matilda St Unit 214E
- 5026 Matilda St Unit 217
- 5924 Birchbrook Dr Unit 215
- 5757 E University Blvd Unit 27G
- 5757 E University Blvd Unit 27H
- 5757 E University Blvd Unit 25A
- 4800 Northway Dr Unit 2M
- 5818 E University Blvd Unit 239
- 5818 E University Blvd Unit 101
- 5818 E University Blvd Unit 207
- 5909 Birchbrook Dr Unit 114
- 5909 Birchbrook Dr Unit 208
- 5909 Birchbrook Dr Unit 103
- 5909 Birchbrook Dr Unit 225
- 5919 Birchbrook Dr
- 5937 E University Blvd Unit 227
