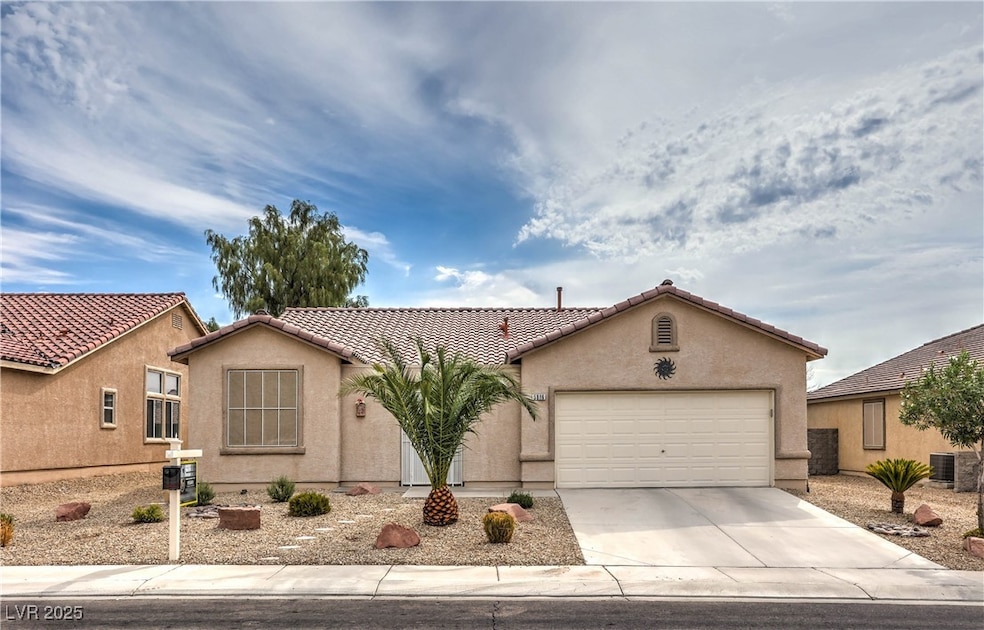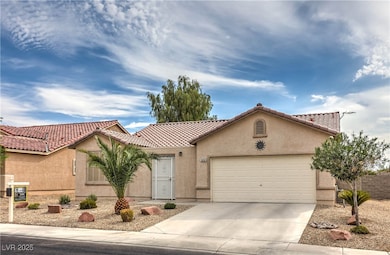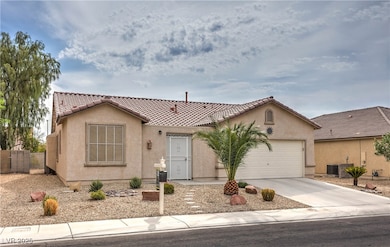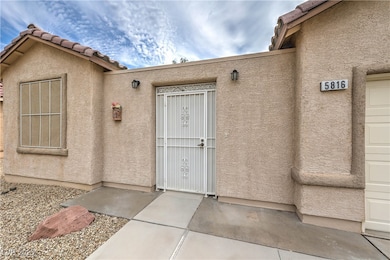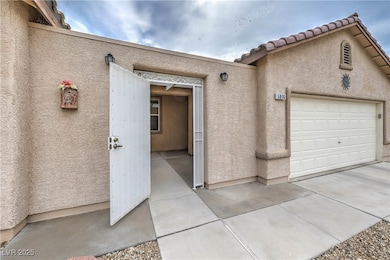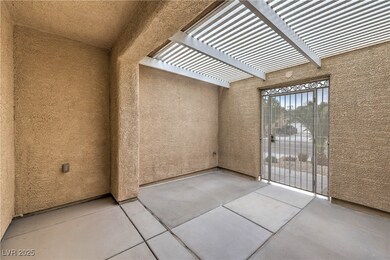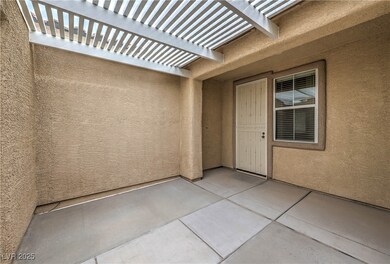5816 Elphin Ct North Las Vegas, NV 89031
Craig Ranch NeighborhoodEstimated payment $2,245/month
Highlights
- Covered Patio or Porch
- 2 Car Attached Garage
- Controlled Access
- Cul-De-Sac
- Courtyard
- Laundry Room
About This Home
Discover this inviting North Las Vegas home tucked in a quiet cul-de-sac! The open layout connects the kitchen, dining, and living areas, creating an ideal space for daily living and entertaining. Enjoy pre-wired surround sound and energy-saving features including a QuietCool whole-house fan and radiant barrier roofing. Outdoor living shines with a private gated front courtyard and a spacious, low-maintenance backyard with a full-length covered patio perfect for relaxing or hosting. Lovingly maintained and move-in ready, this home offers comfort, efficiency, and excellent potential for modern updates. Schedule your tour today!
Listing Agent
Platinum Real Estate Prof Brokerage Email: michaelvestuto@gmail.com License #S.0068244 Listed on: 11/01/2025

Home Details
Home Type
- Single Family
Est. Annual Taxes
- $1,688
Year Built
- Built in 2006
Lot Details
- 6,534 Sq Ft Lot
- Cul-De-Sac
- West Facing Home
- Back Yard Fenced
- Block Wall Fence
- Drip System Landscaping
HOA Fees
- $24 Monthly HOA Fees
Parking
- 2 Car Attached Garage
- Inside Entrance
- Garage Door Opener
Home Design
- Frame Construction
- Pitched Roof
- Tile Roof
- Stucco
Interior Spaces
- 1,528 Sq Ft Home
- 1-Story Property
- Insulated Windows
- Blinds
Kitchen
- Gas Range
- Microwave
- Disposal
Flooring
- Carpet
- Linoleum
- Vinyl
Bedrooms and Bathrooms
- 3 Bedrooms
- 2 Full Bathrooms
Laundry
- Laundry Room
- Laundry on main level
- Dryer
- Washer
Accessible Home Design
- Handicap Accessible
Eco-Friendly Details
- Energy-Efficient Windows
- Energy-Efficient Doors
- Sprinkler System
Outdoor Features
- Courtyard
- Covered Patio or Porch
Schools
- Simmons Elementary School
- Cram Brian & Teri Middle School
- Legacy High School
Utilities
- Central Heating and Cooling System
- Heating System Uses Gas
- Underground Utilities
- Water Purifier
- Water Softener is Owned
Community Details
Overview
- Association fees include management
- Eldorado Third Association, Phone Number (702) 737-8580
- Clayton El Campo Grande Subdivision
Security
- Controlled Access
Map
Home Values in the Area
Average Home Value in this Area
Tax History
| Year | Tax Paid | Tax Assessment Tax Assessment Total Assessment is a certain percentage of the fair market value that is determined by local assessors to be the total taxable value of land and additions on the property. | Land | Improvement |
|---|---|---|---|---|
| 2025 | $1,688 | $115,978 | $34,300 | $81,678 |
| 2024 | $1,639 | $115,978 | $34,300 | $81,678 |
| 2023 | $1,639 | $111,411 | $34,650 | $76,761 |
| 2022 | $1,591 | $97,481 | $27,300 | $70,181 |
| 2021 | $1,545 | $90,271 | $23,800 | $66,471 |
| 2020 | $1,497 | $89,713 | $24,150 | $65,563 |
| 2019 | $1,454 | $81,149 | $21,700 | $59,449 |
| 2018 | $1,411 | $79,120 | $16,800 | $62,320 |
| 2017 | $2,255 | $67,211 | $15,400 | $51,811 |
| 2016 | $1,337 | $53,580 | $9,800 | $43,780 |
| 2015 | $1,309 | $46,233 | $9,800 | $36,433 |
| 2014 | $1,271 | $36,750 | $7,700 | $29,050 |
Property History
| Date | Event | Price | List to Sale | Price per Sq Ft |
|---|---|---|---|---|
| 11/14/2025 11/14/25 | Price Changed | $395,000 | -0.8% | $259 / Sq Ft |
| 11/01/2025 11/01/25 | For Sale | $398,000 | -- | $260 / Sq Ft |
Purchase History
| Date | Type | Sale Price | Title Company |
|---|---|---|---|
| Interfamily Deed Transfer | -- | None Available | |
| Corporate Deed | $269,651 | Chicago Title |
Source: Las Vegas REALTORS®
MLS Number: 2732076
APN: 124-29-713-022
- 2116 W El Campo Grande Ave
- 2212 Maui Surf Ave
- 5738 Bear Springs St
- 2502 Lava Rock Ave
- 2610 Gardenia Flower Ave
- 2105 Stone Well Rd
- 1901 Desert Sage Ave
- 5929 White Coconut Ct
- 2707 Gardenia Flower Ave
- 5623 Weeping Wall St
- 2426 Inlet Beach Ct
- 1803 Desert Sage Ave
- 5811 Trailblazer Dr
- 5963 Trailblazer Dr Unit 5
- 2733 Fern Forest Ct
- 6129 Bedrock Ct
- 5624 Deer Run Ct
- 2020 Rustler Ridge Ave
- 2265 Dixon Springs Ave
- 3021 New Journey Way
- 5812 Coleman St
- 2516 W El Campo Grande Ave
- 2019 W El Campo Grande Ave
- 5747 Bear Springs St
- 6024 Estrapade St
- 5832 Arrowleaf St
- 2927 Sapphire Sands Ct
- 1934 Barrel Oak Ave
- 1945 Barrel Oak Ave
- 3020 Sunrise Bay Ave
- 5934 Gingham St
- 5439 Coleman St
- 3021 Bayliner Ave
- 1828 Badger Canyon Ave
- 1848 Arrow Stone Ct
- 1840 Arrow Stone Ct
- 3124 Macaroon Way
- 6042 Chris Craft St
- 1932 W Hammer Ln
- 1938 Panther Place
