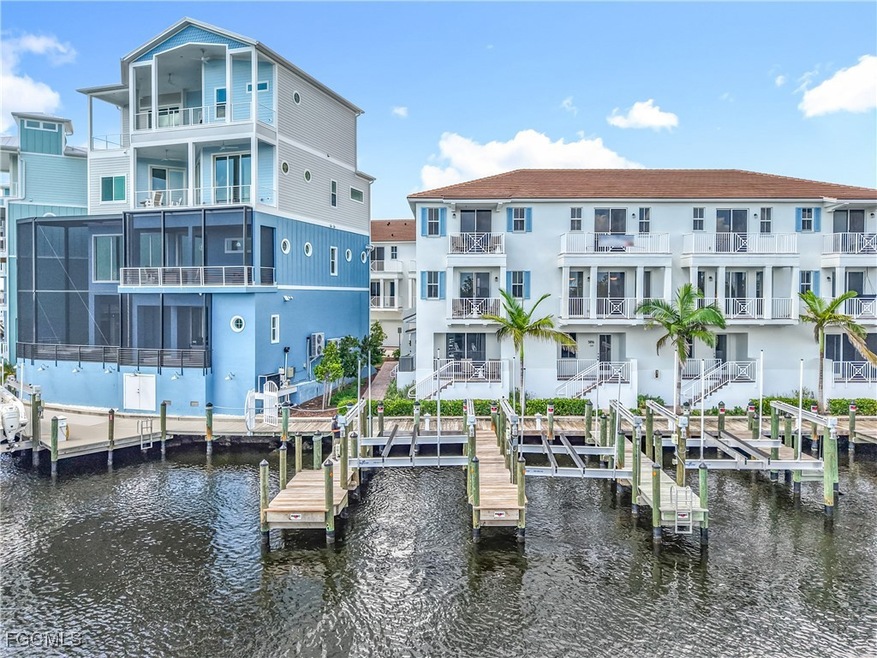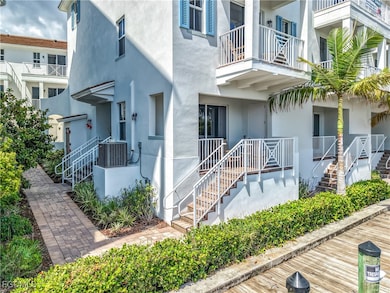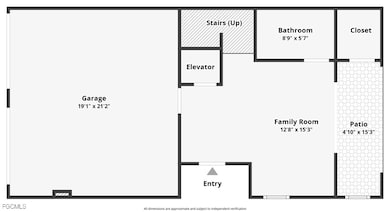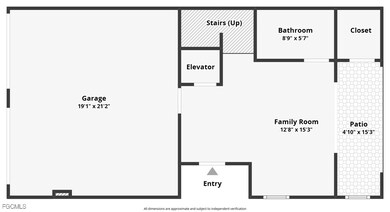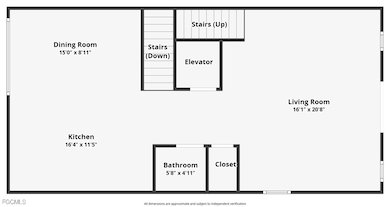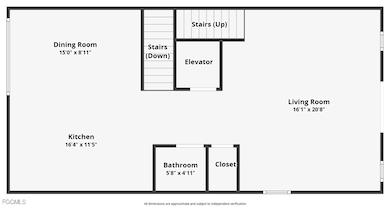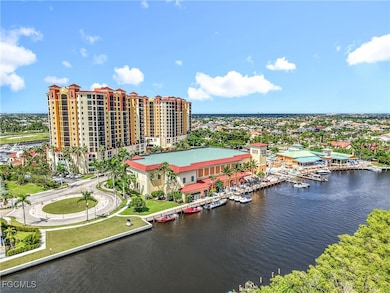5816 Shell Cove Dr Unit 118 Cape Coral, FL 33914
Pelican NeighborhoodHighlights
- Marina
- Boat Ramp
- Waterfront
- Cape Elementary School Rated A-
- Gated Community
- Canal Access
About This Home
Welcome to the pinnacle of coastal luxury. This stunning end-unit townhome offers direct Gulf access and embodies the elegance and sophistication of Cape Harbour living. A showcase model that has never been lived in, it swept all six categories of the CCCIA Showcase Home Awards, including Best Overall Townhome.
Spanning 2,248 sq. ft., this residence features 3 bedrooms, 3.5 baths, a bonus room, and a private elevator for effortless access to all levels. Designer finishes include custom built-ins, 42” cabinetry, upgraded appliances, and Level 3 & 4 countertops paired with tile and luxury vinyl flooring. Expansive balconies, a lanai with summer kitchen, and a two-car garage elevate both form and function.
Outside, enjoy your own extended dock with 16,000 lb. boat lift and sweeping views of the canal, South Spreader Preserve, and Sanibel Causeway. Here, dolphins are your neighbors, and every sunset is a masterpiece.
This is more than a home—it’s an exclusive waterfront lifestyle.
Townhouse Details
Home Type
- Townhome
Est. Annual Taxes
- $1,829
Year Built
- Built in 2024
Lot Details
- 1,032 Sq Ft Lot
- Waterfront
- North Facing Home
- Sprinkler System
Parking
- 2 Car Attached Garage
- Garage Door Opener
- Guest Parking
- Assigned Parking
Home Design
- Contemporary Architecture
- Entry on the 1st floor
Interior Spaces
- 2,267 Sq Ft Home
- 3-Story Property
- Elevator
- Furnished
- Entrance Foyer
- Family Room
- Den
- Canal Views
Kitchen
- Electric Cooktop
- Microwave
- Ice Maker
- Dishwasher
Flooring
- Tile
- Vinyl
Bedrooms and Bathrooms
- 3 Bedrooms
- Split Bedroom Floorplan
- Walk-In Closet
Laundry
- Dryer
- Washer
Home Security
Outdoor Features
- Canal Access
- Balcony
- Open Patio
- Outdoor Storage
- Outdoor Grill
- Porch
Utilities
- Central Heating and Cooling System
- Sewer Assessments
- High Speed Internet
- Cable TV Available
Listing and Financial Details
- Tenant pays for departure cleaning, pet deposit
- The owner pays for cable TV, electricity, grounds care, internet, management, pest control, sewer, taxes, trash collection, water
- Short Term Lease
- Assessor Parcel Number 21-45-23-C2-14000.118G
Community Details
Overview
- 4 Units
- Cape Harbour Subdivision
Amenities
- Restaurant
Recreation
- Boat Ramp
- Boat Dock
- Marina
- Community Pool
Pet Policy
- Call for details about the types of pets allowed
- Pet Deposit $250
Security
- Gated Community
- Fire and Smoke Detector
Map
Source: Florida Gulf Coast Multiple Listing Service
MLS Number: 2025007183
APN: 21-45-23-C2-14000.118G
- 5851 Shell Cove Dr Unit 101
- 5851 Shell Cove Dr Unit 102
- 5816 Shell Cove Dr Unit 119
- 5862 Shell Cove Dr
- 5870 Shell Cove Dr
- 5886 Shell Cove Dr
- 5898 Shell Cove Dr
- 5793 Cape Harbour Dr Unit 613
- 5793 Cape Harbour Dr Unit 718
- 5793 Cape Harbour Dr Unit 1018
- 5793 Cape Harbour Dr Unit 1414
- 5793 Cape Harbour Dr Unit 1019
- 5793 Cape Harbour Dr Unit 1212
- 5793 Cape Harbour Dr Unit 1111
- 5781 Cape Harbour Dr Unit 502
- 5781 Cape Harbour Dr Unit 1309
- 5781 Cape Harbour Dr Unit 1205
- 5781 Cape Harbour Dr Unit 1201
- 5781 Cape Harbour Dr Unit 610
- 5781 Cape Harbour Dr Unit 1109
- 5793 Cape Harbour Dr Unit 815
- 5793 Cape Harbour Dr Unit 716
- 5793 Cape Harbour Dr Unit 1318
- 5793 Cape Harbour Dr Unit 620
- 5793 Cape Harbour Dr Unit 615
- 5793 Cape Harbour Dr Unit 1514
- 5793 Cape Harbour Dr Unit 713
- 5781 Cape Harbour Dr Unit 502
- 5781 Cape Harbour Dr Unit 1102
- 5702 Cape Harbour Dr Unit 204
- 5613 Harbour Cir
- 1517 SW 58th St
- 5419 SW 17th Ave
- 5415 SW 17th Ave
- 5420 Chiquita Blvd S
- 5420 Chiquita Blvd S Unit 3
- 5410 Chiquita Blvd S Unit 202
- 5865 Shell Cove Dr Unit 105
- 5865 Shell Cove Dr Unit 104
- 5507 SW 14th Place
