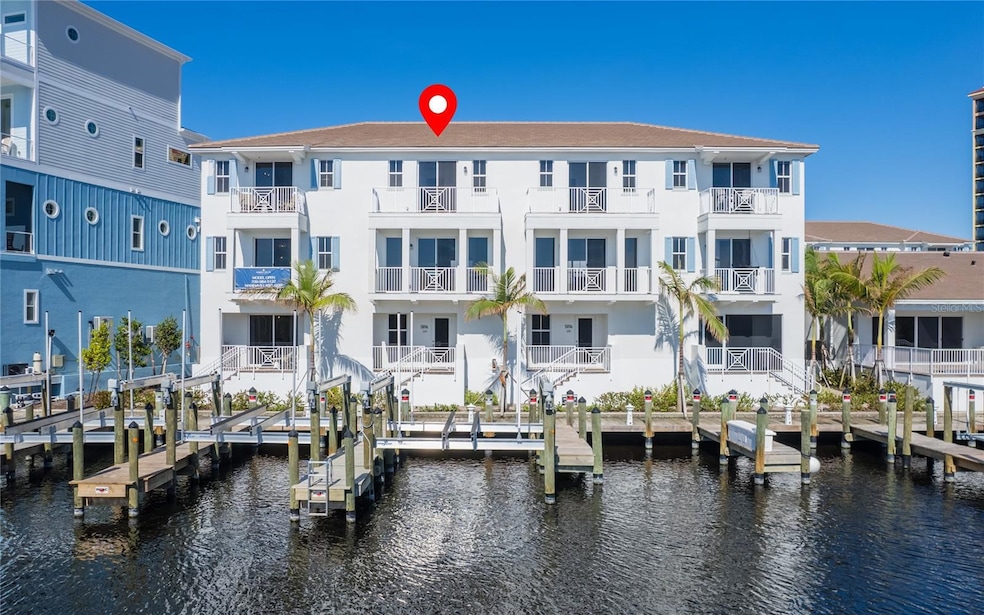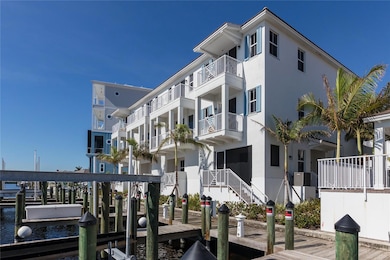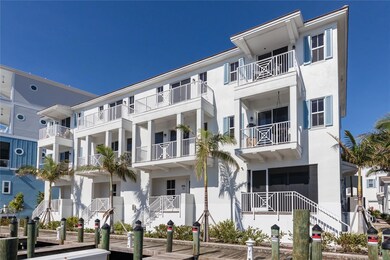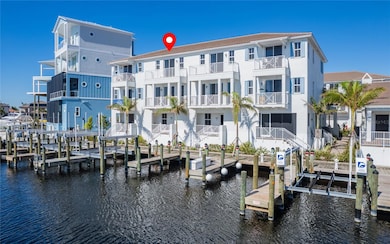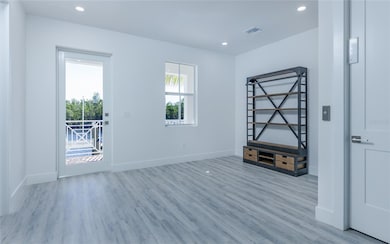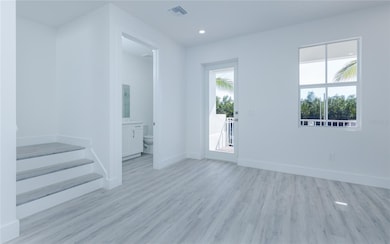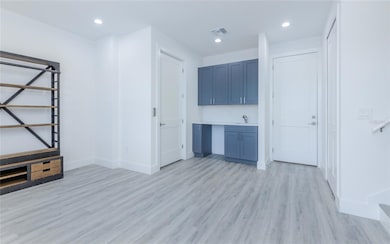5816 Shell Cove Dr Unit 119 Cape Coral, FL 33914
Pelican NeighborhoodEstimated payment $7,763/month
Highlights
- Assigned Boat Slip
- Water access To Gulf or Ocean
- Fitness Center
- Cape Elementary School Rated A-
- Boat Lift
- Intracoastal View
About This Home
LUXURY WATERFRONT LIVING IN CAPE HARBOUR'S NEWEST GATED NEIGHBORHOOD. THE LOCK HAS BEEN REMOVED, NOW ENJOY DIRECT ACCESS JUST MINUTES TO THE GULF IN YOUR OWN BACKYARD. THIS BRAND NEW 3 STORY TOWNHOME HAS NEVER BEEN LIVED IN. SPECIAL FEATURES INCLUDE 3 BEDROOMS + DEN, 4 BATHROOMS, IN-UNIT LAUNDRY, PRIVATE ELEVATOR, 2 CAR GARAGE, PRIVATE BOAT SLIP + NEWER (2024) 16,000 LIFT, WELL IS 35 X 16. THERE ARE 2 LARGE BALCONIES WITH SOUTHERN EXPOSURES, OVER LOOKING SANIBEL AND AMAZING SUNSETS. GOURMET KITCHEN AND LVT THROUGHOUT. GATED COMMUNITY WITH RESORT STYLE AMENITIES: MARINA, DINING, LIVE ENTERTAINMENT, POOL, TENNIS, SHOPPING AND MORE. LIVE THE BOATING LIFESTYLE IN SOUTHWEST FLORIDA'S PREMIER COSTAL NEIGHBORHOOD. PETS ARE WELCOME, INVESTORS CAN RENT THIS UNIT WEEKLY - 52 TIMES A YEAR. SELLER FINANCING AVAILABLE. MONTHLY HOA'S INCLUDE EXTERIOR HAZARD & FLOOD INSURANCE. PLEASE CLICK THE LINK TO WATCH THE VIRTUAL TOUR.
Listing Agent
MILOFF AUBUCHON REALTY GROUP Brokerage Phone: 239-542-1075 License #3430406 Listed on: 07/06/2025

Property Details
Home Type
- Condominium
Est. Annual Taxes
- $1,838
Year Built
- Built in 2024 | New Construction
Lot Details
- Cul-De-Sac
- North Facing Home
- Landscaped with Trees
HOA Fees
- $1,153 Monthly HOA Fees
Parking
- 2 Car Attached Garage
- Garage Door Opener
- Guest Parking
Home Design
- Contemporary Architecture
- Entry on the 3rd floor
- Tile Roof
- Concrete Perimeter Foundation
- Stucco
Interior Spaces
- 2,222 Sq Ft Home
- 3-Story Property
- Open Floorplan
- High Ceiling
- Sliding Doors
- Living Room
- Home Office
- Luxury Vinyl Tile Flooring
- Intracoastal Views
Kitchen
- Range with Range Hood
- Microwave
- Dishwasher
- Disposal
Bedrooms and Bathrooms
- 3 Bedrooms
- Primary Bedroom Upstairs
- Walk-In Closet
Laundry
- Laundry on upper level
- Dryer
- Washer
Outdoor Features
- Water access To Gulf or Ocean
- Access to Brackish Canal
- Seawall
- Boat Lift
- Assigned Boat Slip
- Dock made with Composite Material
- Covered Patio or Porch
Utilities
- Central Air
- Heating Available
- Electric Water Heater
Listing and Financial Details
- Visit Down Payment Resource Website
- Legal Lot and Block 119 / 14000
- Assessor Parcel Number 214523C214000119F
Community Details
Overview
- Association fees include pool, insurance, maintenance structure, pest control, sewer, trash
- Robert Ingraham Association, Phone Number (239) 645-4187
- Built by LDC
- Marina Villas Subdivision, Townhome Floorplan
- The community has rules related to deed restrictions, allowable golf cart usage in the community
Amenities
- Restaurant
- Clubhouse
- Community Mailbox
Recreation
- Tennis Courts
- Community Playground
- Fitness Center
- Community Pool
Pet Policy
- Pets Allowed
- Pets up to 150 lbs
Security
- Gated Community
Map
Home Values in the Area
Average Home Value in this Area
Tax History
| Year | Tax Paid | Tax Assessment Tax Assessment Total Assessment is a certain percentage of the fair market value that is determined by local assessors to be the total taxable value of land and additions on the property. | Land | Improvement |
|---|---|---|---|---|
| 2025 | $1,838 | $911,901 | -- | $888,740 |
| 2024 | -- | $44,074 | -- | -- |
Property History
| Date | Event | Price | List to Sale | Price per Sq Ft | Prior Sale |
|---|---|---|---|---|---|
| 07/22/2025 07/22/25 | Price Changed | $1,225,000 | -5.4% | $551 / Sq Ft | |
| 07/06/2025 07/06/25 | For Sale | $1,295,000 | +19.1% | $583 / Sq Ft | |
| 04/06/2024 04/06/24 | Sold | $1,087,075 | 0.0% | $489 / Sq Ft | View Prior Sale |
| 04/05/2024 04/05/24 | Pending | -- | -- | -- | |
| 03/30/2024 03/30/24 | For Sale | $1,087,075 | -- | $489 / Sq Ft |
Purchase History
| Date | Type | Sale Price | Title Company |
|---|---|---|---|
| Special Warranty Deed | $1,087,100 | None Listed On Document |
Source: Stellar MLS
MLS Number: TB8404225
APN: 21-45-23-C2-14000.119F
- 5851 Shell Cove Dr Unit 101
- 5851 Shell Cove Dr Unit 102
- 5862 Shell Cove Dr
- 5870 Shell Cove Dr
- 5886 Shell Cove Dr
- 5898 Shell Cove Dr
- 5793 Cape Harbour Dr Unit 613
- 5793 Cape Harbour Dr Unit 718
- 5793 Cape Harbour Dr Unit 1018
- 5793 Cape Harbour Dr Unit 1414
- 5793 Cape Harbour Dr Unit 1019
- 5793 Cape Harbour Dr Unit 1212
- 5793 Cape Harbour Dr Unit 1111
- 5781 Cape Harbour Dr Unit 502
- 5781 Cape Harbour Dr Unit 1309
- 5781 Cape Harbour Dr Unit 1205
- 5781 Cape Harbour Dr Unit 1201
- 5781 Cape Harbour Dr Unit 610
- 5781 Cape Harbour Dr Unit 1109
- 5781 Cape Harbour Dr Unit 805
- 5816 Shell Cove Dr Unit 118
- 5793 Cape Harbour Dr Unit 815
- 5793 Cape Harbour Dr Unit 716
- 5793 Cape Harbour Dr Unit 1318
- 5793 Cape Harbour Dr Unit 620
- 5793 Cape Harbour Dr Unit 615
- 5793 Cape Harbour Dr Unit 1514
- 5793 Cape Harbour Dr Unit 713
- 5781 Cape Harbour Dr Unit 502
- 5781 Cape Harbour Dr Unit 1102
- 5702 Cape Harbour Dr Unit 204
- 5613 Harbour Cir
- 1517 SW 58th St
- 5419 SW 17th Ave
- 5415 SW 17th Ave
- 5420 Chiquita Blvd S
- 5420 Chiquita Blvd S Unit 3
- 5410 Chiquita Blvd S Unit 202
- 5865 Shell Cove Dr Unit 105
- 5865 Shell Cove Dr Unit 104
