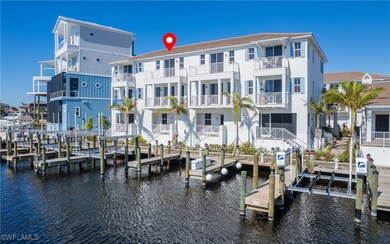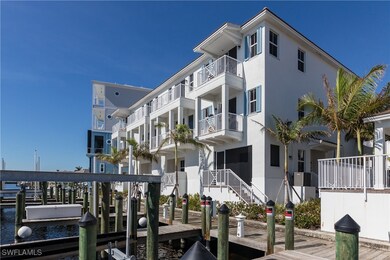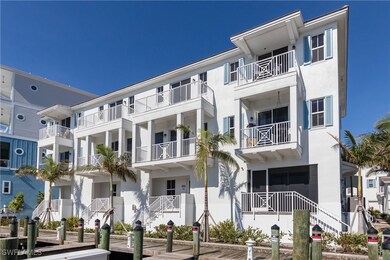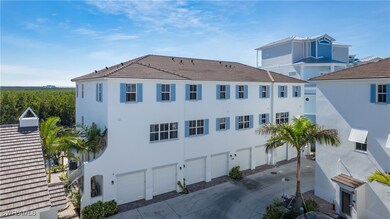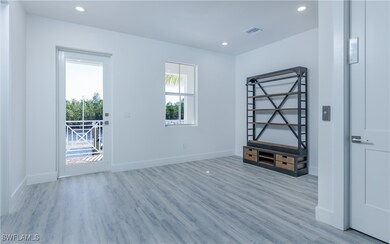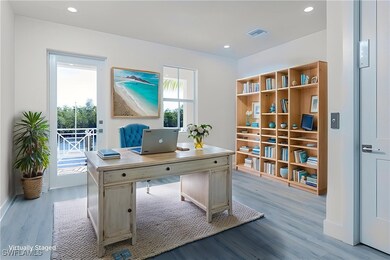5816 Shell Cove Dr Unit 119 Cape Coral, FL 33914
Pelican NeighborhoodEstimated payment $7,833/month
Highlights
- Marina
- Boat Ramp
- Fitness Center
- Cape Elementary School Rated A-
- Home fronts a seawall
- Mangrove Front
About This Home
Luxury waterfront living in Cape Harbour's newest gated neighborhood. This brand new 3 story townhome includes a private boat slip with lift and direct sail boat access to the Gulf. Enjoy your sunset views of Sanibel from your 2 balconies. 3 bedrooms + den, 4 baths and a private elevator. Features include a gourmet kitchen and LTV flooring through out. Gated community with resort style amenities: Marina, dining, live entertainment, pool, tennis, shopping and more. Live the boating lifestyle in Southwest Florida's premier coastal neighborhood. Pets are welcomed. The seller was able to change the rental restrictions - 52 times a year with 7 day minimum. SELLER FINANCING AVAILABLE. HOA'S include exterior hazard & flood insurance. Built Florida strong, all concrete block, hurricane impact doors & windows. Please click on the virtual tour link above.
Townhouse Details
Home Type
- Townhome
Est. Annual Taxes
- $1,838
Year Built
- Built in 2024 | New Construction
Lot Details
- Home fronts a seawall
- Cul-De-Sac
- North Facing Home
- Sprinkler System
HOA Fees
- $1,153 Monthly HOA Fees
Parking
- 2 Car Attached Garage
- Garage Door Opener
Home Design
- Contemporary Architecture
- Tile Roof
- Stucco
Interior Spaces
- 2,222 Sq Ft Home
- 3-Story Property
- Elevator
- Wet Bar
- Built-In Features
- High Ceiling
- Shutters
- Formal Dining Room
- Den
- Vinyl Flooring
- Canal Views
- Security Gate
Kitchen
- Eat-In Kitchen
- Breakfast Bar
- Self-Cleaning Oven
- Microwave
- Ice Maker
- Dishwasher
- Kitchen Island
- Disposal
Bedrooms and Bathrooms
- 3 Bedrooms
- Walk-In Closet
- Shower Only
- Separate Shower
Laundry
- Dryer
- Washer
Outdoor Features
- Mangrove Front
- Canal Access
- Balcony
- Open Patio
- Porch
Schools
- Choice Elementary And Middle School
- Choice High School
Utilities
- Central Heating and Cooling System
- Underground Utilities
- Sewer Assessments
- Cable TV Available
Listing and Financial Details
- Legal Lot and Block 119 / 14000
Community Details
Overview
- Association fees include insurance, legal/accounting, ground maintenance, pest control, reserve fund, road maintenance, street lights
- 24 Units
- Association Phone (239) 645-4187
- Cape Harbour Subdivision
Amenities
- Community Barbecue Grill
- Picnic Area
- Shops
- Restaurant
- Clubhouse
Recreation
- Boat Ramp
- Boat Dock
- RV or Boat Storage in Community
- Marina
- Tennis Courts
- Community Basketball Court
- Fitness Center
- Community Pool
- Park
Pet Policy
- Pets Allowed
Security
- Gated Community
- Impact Glass
- High Impact Door
- Fire and Smoke Detector
- Fire Sprinkler System
Map
Home Values in the Area
Average Home Value in this Area
Tax History
| Year | Tax Paid | Tax Assessment Tax Assessment Total Assessment is a certain percentage of the fair market value that is determined by local assessors to be the total taxable value of land and additions on the property. | Land | Improvement |
|---|---|---|---|---|
| 2024 | -- | $44,074 | -- | -- |
Property History
| Date | Event | Price | Change | Sq Ft Price |
|---|---|---|---|---|
| 07/22/2025 07/22/25 | Price Changed | $1,225,000 | -5.4% | $551 / Sq Ft |
| 07/06/2025 07/06/25 | For Sale | $1,295,000 | +19.1% | $583 / Sq Ft |
| 04/06/2024 04/06/24 | Sold | $1,087,075 | 0.0% | $489 / Sq Ft |
| 04/05/2024 04/05/24 | Pending | -- | -- | -- |
| 03/30/2024 03/30/24 | For Sale | $1,087,075 | -- | $489 / Sq Ft |
Purchase History
| Date | Type | Sale Price | Title Company |
|---|---|---|---|
| Special Warranty Deed | $1,087,100 | None Listed On Document |
Mortgage History
| Date | Status | Loan Amount | Loan Type |
|---|---|---|---|
| Closed | $706,581 | Construction |
Source: Florida Gulf Coast Multiple Listing Service
MLS Number: 225060077
APN: 21-45-23-C2-14000.119F
- 5825 Shell Cove Dr Unit 115
- 5851 Shell Cove Dr Unit 102
- 5851 Shell Cove Dr Unit 101
- 5862 Shell Cove Dr
- 5870 Shell Cove Dr
- 5898 Shell Cove Dr
- 5793 Cape Harbour Dr Unit 1018
- 5793 Cape Harbour Dr Unit 1315
- 5793 Cape Harbour Dr Unit 1111
- 5793 Cape Harbour Dr Unit 1212
- 5793 Cape Harbour Dr Unit 1414
- 5793 Cape Harbour Dr Unit 613
- 5781 Cape Harbour Dr Unit 1103
- 5781 Cape Harbour Dr Unit 1308
- 5781 Cape Harbour Dr Unit 610
- 5781 Cape Harbour Dr Unit 805
- 5781 Cape Harbour Dr Unit 1106
- 5781 Cape Harbour Dr Unit 810
- 1908 Harbour Cir
- 5626 Cape Harbour Dr Unit 102
- 5816 Shell Cove Dr Unit 118
- 5793 Cape Harbour Dr Unit 815
- 5793 Cape Harbour Dr Unit 716
- 5793 Cape Harbour Dr Unit 1318
- 5793 Cape Harbour Dr Unit 620
- 5793 Cape Harbour Dr Unit 615
- 5793 Cape Harbour Dr Unit 1514
- 5793 Cape Harbour Dr Unit 713
- 5781 Cape Harbour Dr Unit 1410
- 5781 Cape Harbour Dr Unit 502
- 5781 Cape Harbour Dr Unit 1305
- 5781 Cape Harbour Dr Unit 1106
- 5706 Cape Harbour Dr Unit 110
- 5702 Cape Harbour Dr Unit 204
- 5613 Harbour Cir
- 1517 SW 58th St
- 5419 SW 17th Ave
- 5415 SW 17th Ave
- 5420 Chiquita Blvd S
- 5420 Chiquita Blvd S Unit top floor

