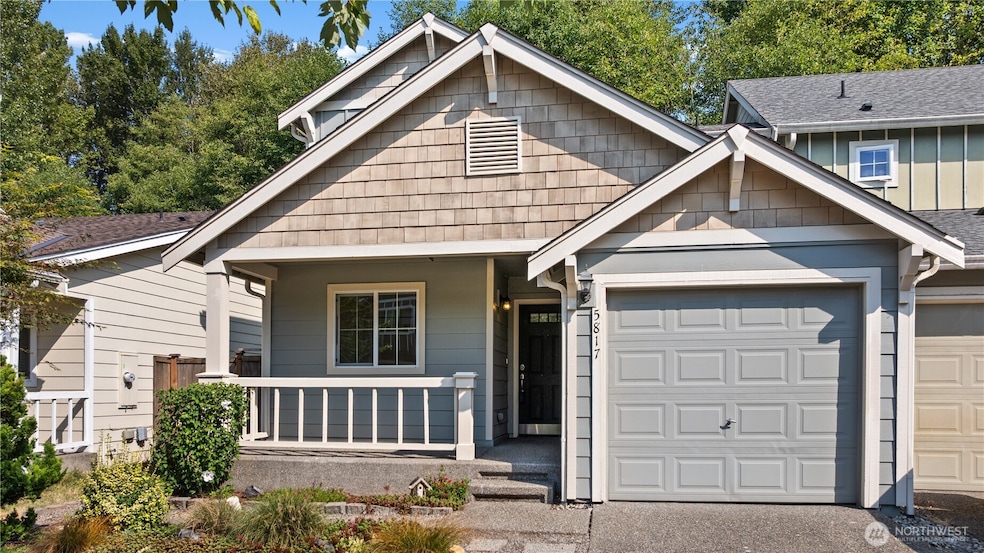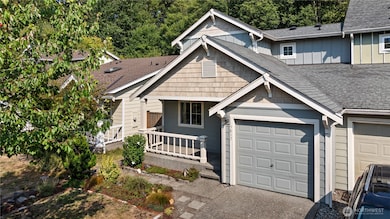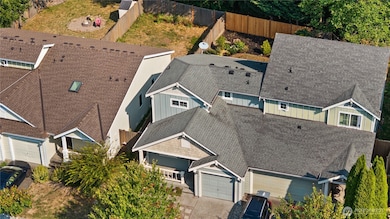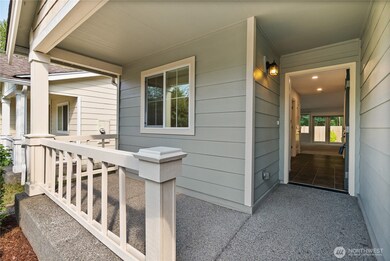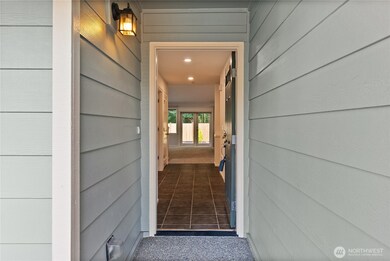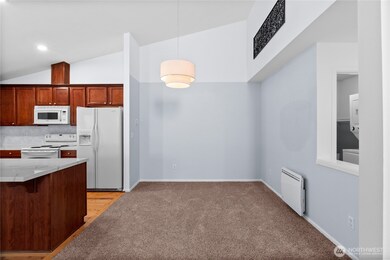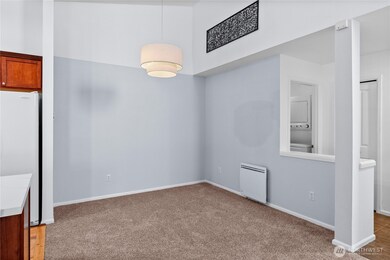5817 Acclaimation St E Fife, WA 98424
East Fife NeighborhoodEstimated payment $2,451/month
Highlights
- Craftsman Architecture
- Deck
- Engineered Wood Flooring
- Northwood Elementary School Rated A-
- Vaulted Ceiling
- Sport Court
About This Home
Discover Radiance living in this beautifully maintained 2-bed, 1.75-bath home! With vaulted ceilings, fresh carpet, and an open layout, the spacious living room flows seamlessly to the kitchen and dining area. French doors lead to a private deck backing open space—ideal for relaxing or entertaining. The versatile front bedroom works as an office or guest room, while the second floor primary suite offers a walk-in closet and private bath. Enjoy year-round comfort with mini-split heating/AC and the ease of all appliances included. Located in the vibrant Radiance community with parks, playgrounds, courts, and trails—this turnkey home is ready for you!
Source: Northwest Multiple Listing Service (NWMLS)
MLS#: 2428718
Home Details
Home Type
- Single Family
Est. Annual Taxes
- $650
Year Built
- Built in 2006
Lot Details
- 3,067 Sq Ft Lot
- Property is Fully Fenced
- Level Lot
- Zero Lot Line
- Property is in average condition
HOA Fees
- $52 Monthly HOA Fees
Parking
- 1 Car Attached Garage
Home Design
- Craftsman Architecture
- Poured Concrete
- Composition Roof
- Cement Board or Planked
Interior Spaces
- 1,179 Sq Ft Home
- Multi-Level Property
- Vaulted Ceiling
- Storm Windows
Kitchen
- Stove
- Microwave
- Dishwasher
- Disposal
Flooring
- Engineered Wood
- Carpet
- Vinyl
Bedrooms and Bathrooms
- Walk-In Closet
- Bathroom on Main Level
Laundry
- Dryer
- Washer
Utilities
- Ductless Heating Or Cooling System
- Radiant Heating System
Additional Features
- Deck
- Number of ADU Units: 0
Listing and Financial Details
- Down Payment Assistance Available
- Visit Down Payment Resource Website
- Senior Tax Exemptions
- Assessor Parcel Number 6025276600
Community Details
Overview
- Association Services Association
- Secondary HOA Phone (253) 840-1200
- Built by DR Horton
- Radiance Subdivision
- The community has rules related to covenants, conditions, and restrictions
Recreation
- Sport Court
- Community Playground
- Park
- Trails
Map
Home Values in the Area
Average Home Value in this Area
Tax History
| Year | Tax Paid | Tax Assessment Tax Assessment Total Assessment is a certain percentage of the fair market value that is determined by local assessors to be the total taxable value of land and additions on the property. | Land | Improvement |
|---|---|---|---|---|
| 2025 | $665 | $397,600 | $222,800 | $174,800 |
| 2024 | $665 | $399,900 | $176,400 | $223,500 |
| 2023 | $665 | $373,200 | $176,400 | $196,800 |
| 2022 | $3,603 | $387,300 | $182,700 | $204,600 |
| 2021 | $3,243 | $276,700 | $121,800 | $154,900 |
| 2019 | $2,703 | $247,600 | $98,200 | $149,400 |
| 2018 | $2,604 | $225,100 | $86,700 | $138,400 |
| 2017 | $2,271 | $194,400 | $72,100 | $122,300 |
| 2016 | $1,994 | $148,500 | $53,000 | $95,500 |
| 2014 | $1,745 | $135,100 | $45,700 | $89,400 |
| 2013 | $1,745 | $115,800 | $36,500 | $79,300 |
Property History
| Date | Event | Price | List to Sale | Price per Sq Ft |
|---|---|---|---|---|
| 10/19/2025 10/19/25 | Pending | -- | -- | -- |
| 10/01/2025 10/01/25 | For Sale | $444,950 | 0.0% | $377 / Sq Ft |
| 09/24/2025 09/24/25 | Pending | -- | -- | -- |
| 09/03/2025 09/03/25 | For Sale | $444,950 | -- | $377 / Sq Ft |
Purchase History
| Date | Type | Sale Price | Title Company |
|---|---|---|---|
| Warranty Deed | $190,656 | Chicago Title Insurance Co |
Mortgage History
| Date | Status | Loan Amount | Loan Type |
|---|---|---|---|
| Open | $80,000 | Purchase Money Mortgage |
Source: Northwest Multiple Listing Service (NWMLS)
MLS Number: 2428718
APN: 602527-6600
- 2724 58th Ave E
- 5420 Discovery St E
- 6314 Valley Ave E
- 3829 60th Ave E
- 6346 Radiance Blvd E
- 6345 Park St E
- 2525 Circle Dr E
- 2406 54th Ave E
- 4206 64th Ave E
- 6827 41st St E
- 6830 20th St E Unit 5
- 0 66th Ave E Unit NWM2452047
- 5701 15th St E
- 7102 49th St E Unit 3
- 3608 Gay Rd E
- 3724 Pioneer Way E
- 3602 Pioneer Way E
- 0 XXXX 12th St E
- 2844 82nd Avenue Ct E
- 8314 38th St E Unit 4
