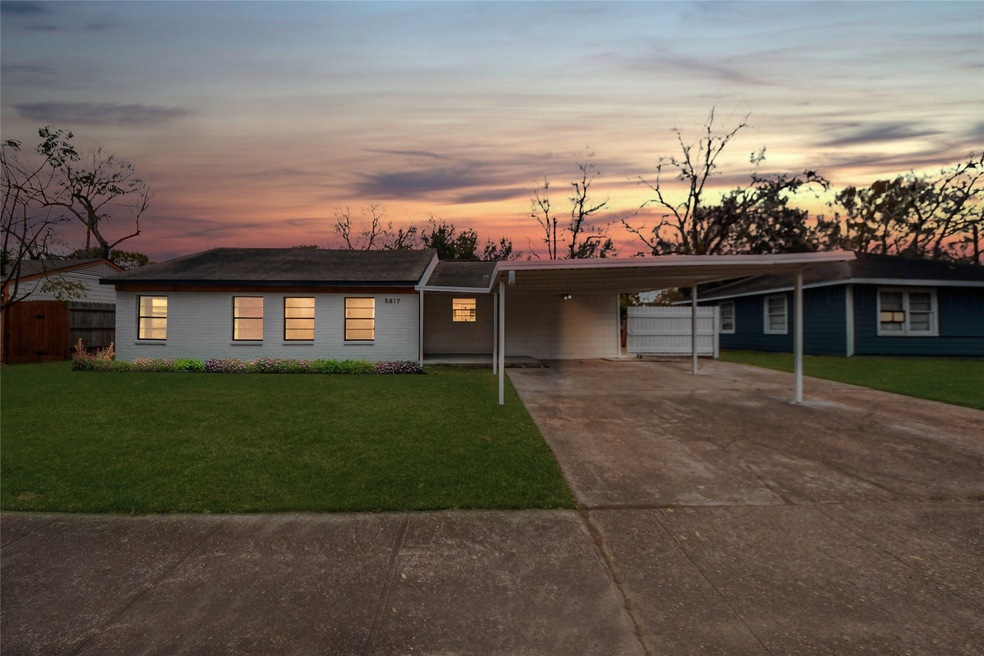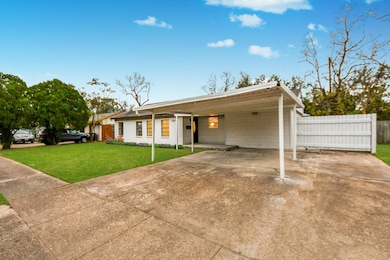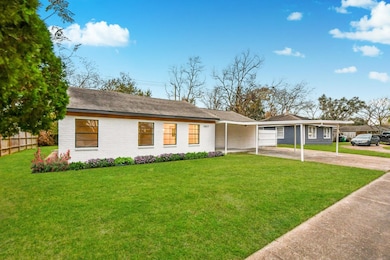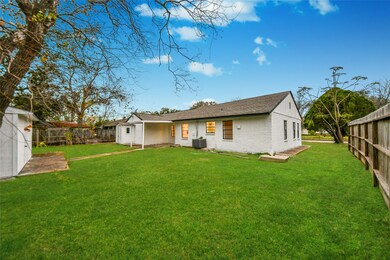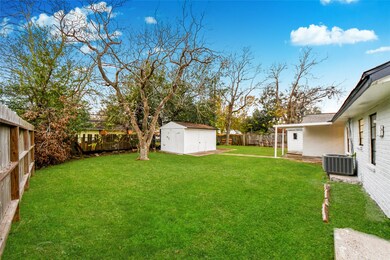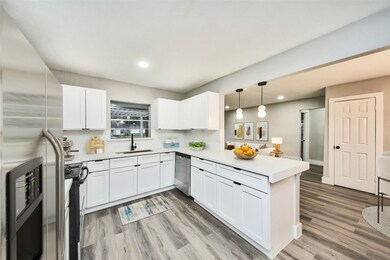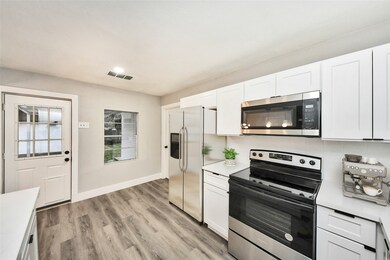
5817 Beechnut St Houston, TX 77074
Braeburn NeighborhoodEstimated payment $1,585/month
Total Views
2,610
3
Beds
2
Baths
1,299
Sq Ft
$180
Price per Sq Ft
Highlights
- Central Heating and Cooling System
- 1-Story Property
- 4-minute walk to Don Greene Nature Park
About This Home
Charming 3-bedroom, 2-bath home nestled in a well-established neighborhood, just minutes from shopping, dining, and everyday conveniences. This inviting property offers recent updates while maintaining its classic character, making it perfect for first-time buyers or savvy investors. Whether you're looking for a cozy starter home or a solid rental property for long-term residual income, this home delivers comfort, location, and opportunity.
Home Details
Home Type
- Single Family
Est. Annual Taxes
- $3,744
Year Built
- Built in 1950
Home Design
- Brick Exterior Construction
- Slab Foundation
- Composition Roof
Interior Spaces
- 1,299 Sq Ft Home
- 1-Story Property
Bedrooms and Bathrooms
- 3 Bedrooms
- 2 Full Bathrooms
Schools
- Herod Elementary School
- Fondren Middle School
- Sharpstown High School
Additional Features
- 7,000 Sq Ft Lot
- Central Heating and Cooling System
Community Details
- Braeburn Terrace Sec 02 R/P Subdivision
Map
Create a Home Valuation Report for This Property
The Home Valuation Report is an in-depth analysis detailing your home's value as well as a comparison with similar homes in the area
Home Values in the Area
Average Home Value in this Area
Tax History
| Year | Tax Paid | Tax Assessment Tax Assessment Total Assessment is a certain percentage of the fair market value that is determined by local assessors to be the total taxable value of land and additions on the property. | Land | Improvement |
|---|---|---|---|---|
| 2024 | $3,573 | $170,776 | $71,400 | $99,376 |
| 2023 | $3,573 | $160,609 | $71,400 | $89,209 |
| 2022 | $3,384 | $147,008 | $71,400 | $75,608 |
| 2021 | $3,027 | $129,873 | $71,400 | $58,473 |
| 2020 | $3,120 | $123,726 | $71,400 | $52,326 |
| 2019 | $3,255 | $123,726 | $71,400 | $52,326 |
| 2018 | $3,051 | $120,556 | $71,400 | $49,156 |
| 2017 | $3,169 | $120,556 | $71,400 | $49,156 |
| 2016 | $3,169 | $120,556 | $71,400 | $49,156 |
| 2015 | $2,475 | $117,424 | $71,400 | $46,024 |
| 2014 | $2,475 | $96,286 | $50,575 | $45,711 |
Source: Public Records
Property History
| Date | Event | Price | Change | Sq Ft Price |
|---|---|---|---|---|
| 07/04/2025 07/04/25 | For Sale | $234,000 | -- | $180 / Sq Ft |
Source: Houston Association of REALTORS®
Purchase History
| Date | Type | Sale Price | Title Company |
|---|---|---|---|
| Deed | -- | Smart Title | |
| Deed | -- | Smart Title | |
| Vendors Lien | -- | Country Title | |
| Vendors Lien | -- | Fidelity National Title | |
| Vendors Lien | -- | -- |
Source: Public Records
Mortgage History
| Date | Status | Loan Amount | Loan Type |
|---|---|---|---|
| Previous Owner | $10,400 | Stand Alone Second | |
| Previous Owner | $93,600 | Purchase Money Mortgage | |
| Previous Owner | $80,750 | Purchase Money Mortgage | |
| Previous Owner | $66,400 | Credit Line Revolving | |
| Previous Owner | $45,000 | No Value Available |
Source: Public Records
Similar Homes in the area
Source: Houston Association of REALTORS®
MLS Number: 87907464
APN: 0730240040006
Nearby Homes
- 5905 Darnell St
- 6031 Cypress St
- 6033 Cypress St
- 5829 Jackwood St
- 5651 Edith St
- 5834 Imogene St
- 5747 Jackwood St
- 5702 Indigo St
- 6143 Indigo St
- 8314 Albacore Dr
- 6229 Carew St
- 5614 Edith St
- 5738 Ariel St
- 5723 Jason St
- 8110 Albacore Dr Unit 38
- 8110 Albacore Dr
- 5619 Darnell St
- 5706 Ariel St
- 5651 Pine St
- 8631 Mcavoy Dr
- 5908 Beechnut St
- 6119 Darnell St
- 5707 Darnell St
- 5738 Ariel St
- 5723 Jason St
- 8110 Albacore Dr Unit 32
- 5602 Sylmar Rd
- 6106 Kuldell Dr
- 5546 Beechnut St
- 5539 Edith St Unit ID1019613P
- 5542 Holly St Unit ID1053018P
- 6130 Shadow Crest St
- 5542 Holly St Unit 209
- 8515 Mullins Dr
- 5900 N Braeswood Blvd
- 5530 Holly St Unit H
- 6833 Beechnut St
- 5518 Indigo St
- 7413 Albacore Dr
- 9416 Glenfield Ct
