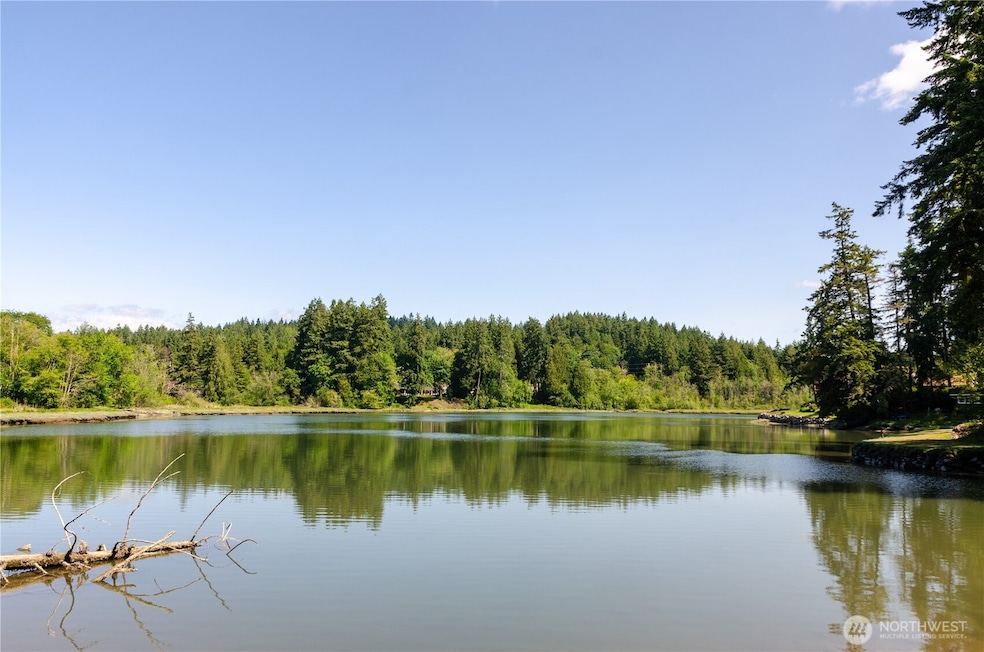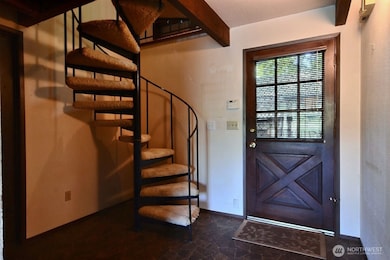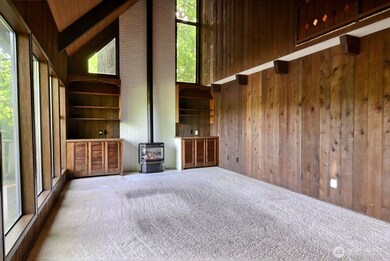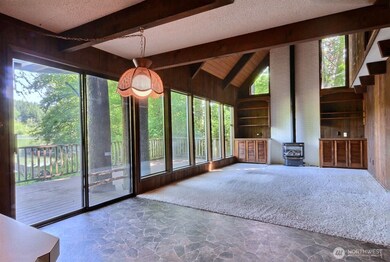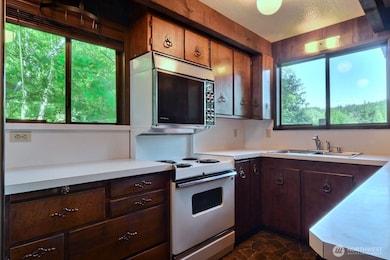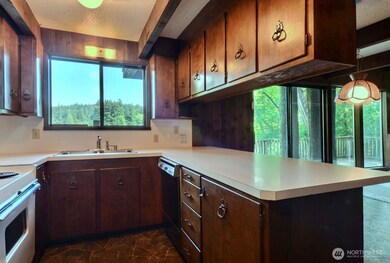
$699,900
- 2 Beds
- 2 Baths
- 2,417 Sq Ft
- 5328 46th Avenue Ct NW
- Gig Harbor, WA
Tucked away “in the woods,” this Gig Harbor duplex offers a peaceful retreat just 5 minutes from Uptown’s shopping, dining, library, healthcare, and movie theaters. A fantastic investment opportunity—live in one unit and rent out the other! Each unit features 2 bedrooms, 1 bathroom, plus living, dining, and family rooms. Set on a full acre, the property provides privacy, space, and a tranquil
Stephanie Patrick RE/MAX Exclusive
