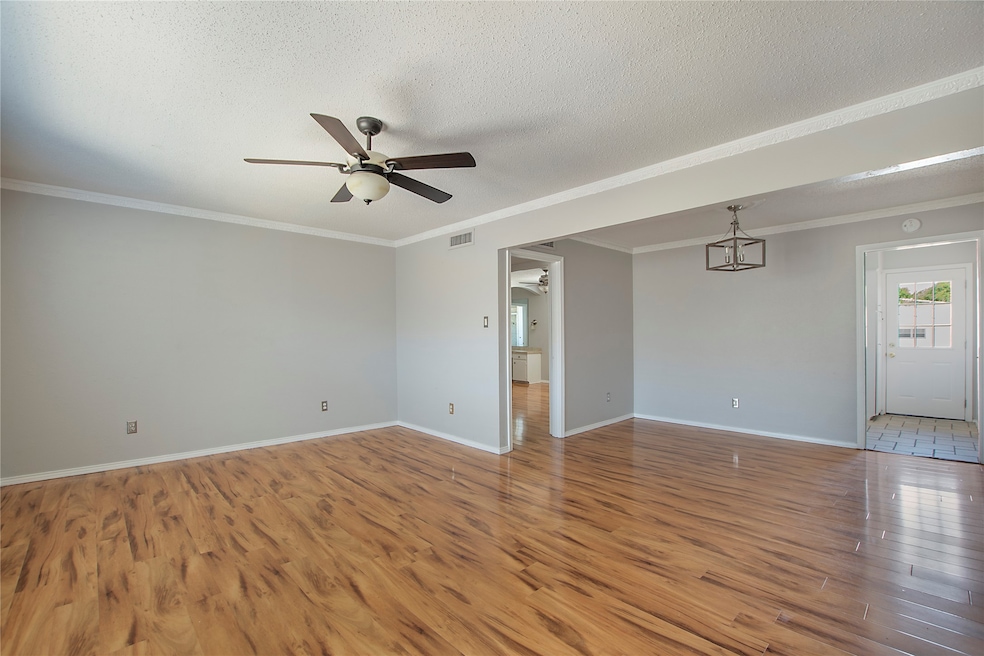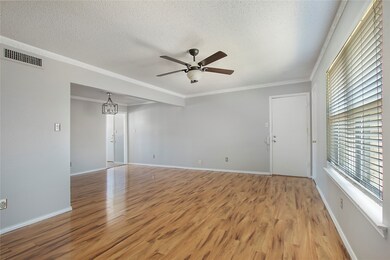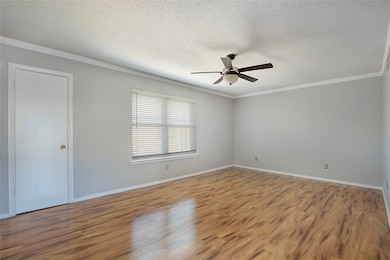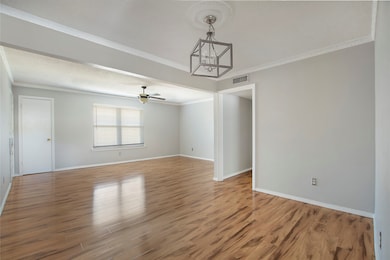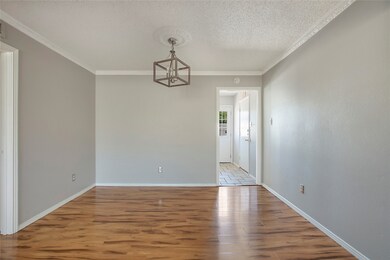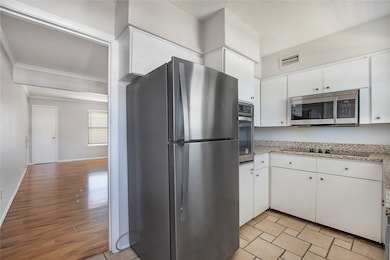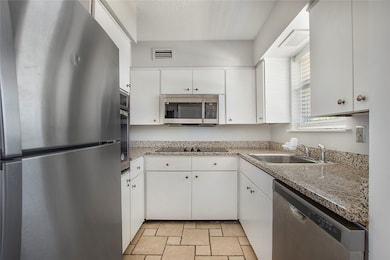5817 Sandhurst Ln Unit C Dallas, TX 75206
Northeast Dallas NeighborhoodHighlights
- In Ground Pool
- Electric Gate
- Deck
- Mockingbird Elementary School Rated A-
- 3.82 Acre Lot
- Traditional Architecture
About This Home
Now available for rent and under new management, this beautifully updated 2-bedroom, 2-bath condo offers the perfect blend of comfort, convenience, and location. Ideal for roommates, both bedrooms are generously sized with walk-in closets and private full bathrooms for added privacy. The spacious living and dining areas are perfect for entertaining or relaxing, while the modern kitchen features granite countertops, a stainless steel refrigerator, dishwasher, electric oven, and glass cooktop—everything you need to feel right at home. Step outside to your private balcony, a perfect spot to enjoy your morning coffee or unwind in the evenings. Additional highlights include two covered parking spots, full-size washer and dryer, and laminate wood and tile flooring throughout. Located just one block from a large grocery store and only minutes from Greenville Avenue’s vibrant dining, shopping, and nightlife, this condo also offers easy access to the Katy Trail, which connects to the scenic loop around White Rock Lake. Water included in rent, pets considered on a case-by-case basis. Don’t miss out—schedule your private tour today and make this exceptional home yours!
Listing Agent
Rogers Healy and Associates Brokerage Phone: 214-218-8264 License #0757508 Listed on: 05/08/2025

Co-Listing Agent
Rogers Healy and Associates Brokerage Phone: 214-218-8264 License #0748087
Condo Details
Home Type
- Condominium
Est. Annual Taxes
- $5,160
Year Built
- Built in 1967
Home Design
- Traditional Architecture
- Brick Exterior Construction
Interior Spaces
- 1,166 Sq Ft Home
- 1-Story Property
Kitchen
- Electric Oven
- Electric Cooktop
- Microwave
- Dishwasher
- Disposal
Flooring
- Laminate
- Ceramic Tile
Bedrooms and Bathrooms
- 2 Bedrooms
- 2 Full Bathrooms
Home Security
Parking
- 2 Carport Spaces
- Enclosed Parking
- Electric Gate
- Assigned Parking
Pool
- In Ground Pool
- Gunite Pool
Outdoor Features
- Deck
Schools
- Jacksonmay Elementary School
- Woodrow Wilson High School
Utilities
- Central Heating and Cooling System
- Cable TV Available
Listing and Financial Details
- Residential Lease
- Property Available on 5/8/25
- Tenant pays for all utilities, insurance
- 12 Month Lease Term
- Legal Lot and Block 1 & 2 / 6/5406
- Assessor Parcel Number 00000394295260000
Community Details
Pet Policy
- Breed Restrictions
Additional Features
- Sandhurst Plaza Condominiums Subdivision
- Laundry Facilities
- Fire and Smoke Detector
Map
Source: North Texas Real Estate Information Systems (NTREIS)
MLS Number: 20928746
APN: 00000394295260000
- 5811 Sandhurst Ln Unit A
- 5818 E University Blvd Unit 236
- 5818 E University Blvd Unit 101
- 5818 E University Blvd Unit 138
- 5818 E University Blvd Unit 223
- 5818 E University Blvd Unit 123H
- 5820 Sandhurst Ln Unit D
- 4676 Matilda St Unit C
- 5844 Sandhurst Ln Unit D
- 5919 E University Blvd Unit 236
- 5908 Sandhurst Ln Unit 142
- 5934 Sandhurst Ln Unit 109
- 5908 Sandhurst Ln Unit 244
- 5934 Sandhurst Ln Unit 207
- 5816 Birchbrook Dr Unit 118
- 5816 Birchbrook Dr Unit 124
- 5816 Birchbrook Dr Unit 122
- 5816 Birchbrook Dr Unit 214
- 5927 E University Blvd Unit 221
- 5907 E University Blvd Unit 201
- 5815 Sandhurst Ln Unit A
- 5818 E University Blvd Unit 239
- 5818 E University Blvd Unit 101
- 5818 E University Blvd Unit 207
- 5838 Sandhurst Ln
- 5920 E University Blvd
- 5808 Sandhurst Ln Unit A
- 4524 Amesbury Dr Unit A
- 4658 Matilda St Unit H
- 5811 E University Blvd Unit C
- 4606 Amesbury Dr
- 5937 E University Blvd Unit 227
- 5911 E University Blvd Unit 104
- 5750 E University Blvd
- 5924 Birchbrook Dr Unit 215
- 4601 Amesbury Dr
- 4800 Northway Dr Unit 2M
- 5806 Birchbrook Dr Unit 205
- 6010 E University Blvd Unit 235
- 5757 E University Blvd Unit 27G
