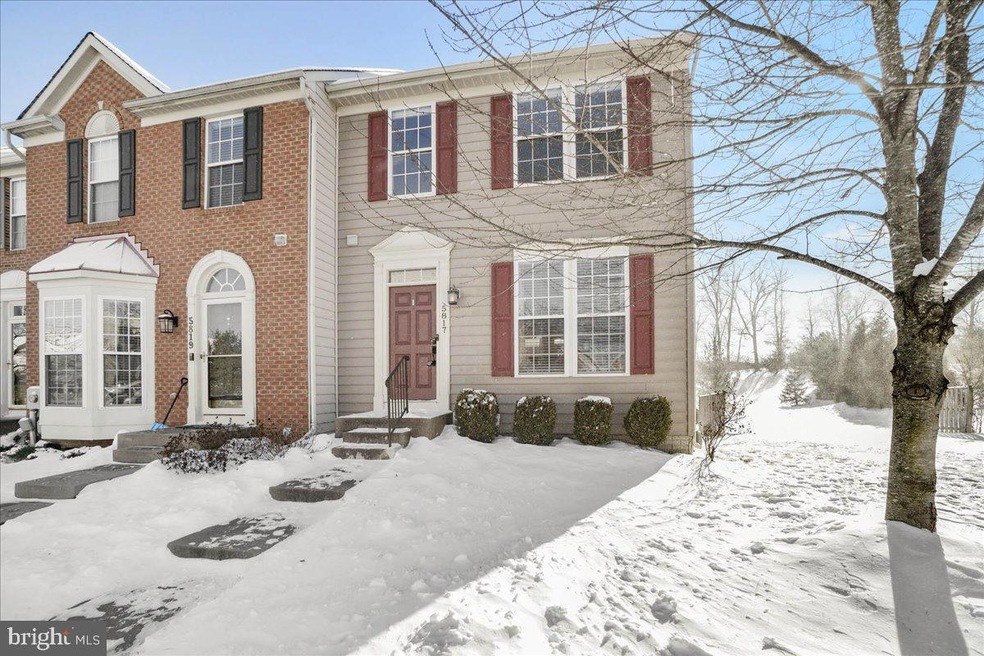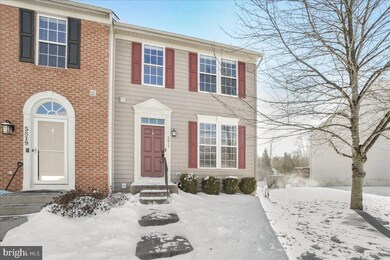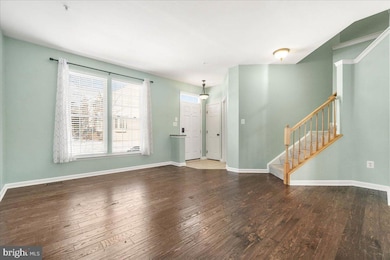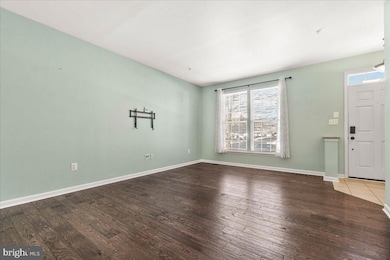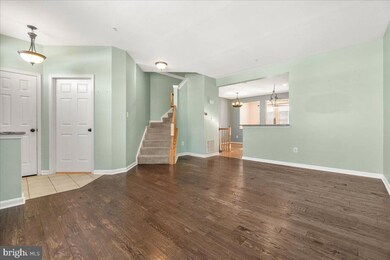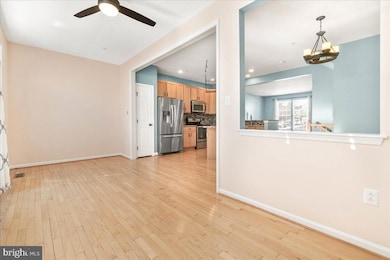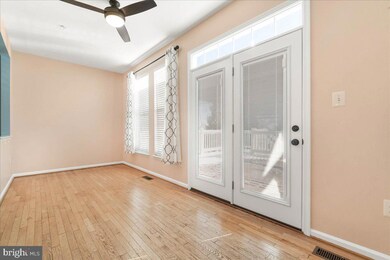
5817 Whiterose Way New Market, MD 21774
Highlights
- Colonial Architecture
- Wood Flooring
- Game Room
- Oakdale Elementary School Rated A-
- Attic
- Tennis Courts
About This Home
As of February 2025Nestled in the highly sought-after Greenview community, this beautifully maintained end-unit townhouse offers the perfect blend of comfort and convenience. Upon entering, you’ll be greeted by a spacious living room bathed in natural light, creating a warm and inviting atmosphere. The main level also features a convenient powder room and a cozy eat-in kitchen.
Beyond the kitchen, a bright and airy bonus room provides an ideal space for relaxation or an office, with a view of the expansive deck. Step outside to the large, covered outdoor seating area, perfect for year-round enjoyment. The deck leads to a generous backyard, offering plenty of space to play and for pets to enjoy!
The second floor hosts three well-sized bedrooms, including a serene primary suite complete with a walk-in closet and a luxurious oversized spa tub. Two additional bedrooms and another full bathroom provide ample space for family or guests.
The lower level is mostly finished, with a spacious recreation area flooded with natural light from rear-facing windows. This level also offers potential for further expansion, with room to add an additional bedroom and bathroom to suit your needs.
There are multiple community playgrounds nearby and outdoor enthusiasts will appreciate the abundance of nearby lakes, trails, and mountains to explore. The home is just a short drive from Frederick, MD, providing easy access to shopping, dining, and entertainment.
Don’t miss the chance to make this beautiful townhouse your new home!
Townhouse Details
Home Type
- Townhome
Est. Annual Taxes
- $3,711
Year Built
- Built in 2004
Lot Details
- 3,036 Sq Ft Lot
- Property is in very good condition
HOA Fees
- $71 Monthly HOA Fees
Home Design
- Colonial Architecture
- Asphalt Roof
- Vinyl Siding
- Concrete Perimeter Foundation
Interior Spaces
- Property has 3 Levels
- Built-In Features
- Ceiling Fan
- Window Treatments
- Family Room Off Kitchen
- Living Room
- Game Room
- Attic
- Partially Finished Basement
Kitchen
- Breakfast Room
- Eat-In Kitchen
- Stove
- Microwave
- Ice Maker
- Dishwasher
- Disposal
Flooring
- Wood
- Ceramic Tile
Bedrooms and Bathrooms
- 3 Bedrooms
- En-Suite Primary Bedroom
- En-Suite Bathroom
Laundry
- Laundry Room
- Dryer
- Washer
Schools
- Oakdale Elementary And Middle School
- Oakdale High School
Utilities
- Forced Air Heating and Cooling System
- Natural Gas Water Heater
Listing and Financial Details
- Tax Lot 382
- Assessor Parcel Number 1109318127
Community Details
Overview
- Built by NVR
- Greenview Community
- Greenview Subdivision
Recreation
- Tennis Courts
- Community Playground
- Jogging Path
- Bike Trail
Ownership History
Purchase Details
Home Financials for this Owner
Home Financials are based on the most recent Mortgage that was taken out on this home.Purchase Details
Home Financials for this Owner
Home Financials are based on the most recent Mortgage that was taken out on this home.Purchase Details
Similar Homes in New Market, MD
Home Values in the Area
Average Home Value in this Area
Purchase History
| Date | Type | Sale Price | Title Company |
|---|---|---|---|
| Deed | $445,000 | Creekside Title | |
| Deed | $250,000 | None Available | |
| Deed | $269,950 | -- |
Mortgage History
| Date | Status | Loan Amount | Loan Type |
|---|---|---|---|
| Open | $431,650 | New Conventional | |
| Previous Owner | $237,500 | New Conventional | |
| Previous Owner | $247,000 | Stand Alone Second | |
| Closed | -- | No Value Available |
Property History
| Date | Event | Price | Change | Sq Ft Price |
|---|---|---|---|---|
| 02/05/2025 02/05/25 | Sold | $445,000 | +1.1% | $202 / Sq Ft |
| 01/21/2025 01/21/25 | Pending | -- | -- | -- |
| 01/15/2025 01/15/25 | For Sale | $440,000 | +76.0% | $200 / Sq Ft |
| 05/11/2012 05/11/12 | Sold | $250,000 | -3.8% | $114 / Sq Ft |
| 04/04/2012 04/04/12 | Pending | -- | -- | -- |
| 03/02/2012 03/02/12 | For Sale | $259,900 | +4.0% | $118 / Sq Ft |
| 03/02/2012 03/02/12 | Off Market | $250,000 | -- | -- |
Tax History Compared to Growth
Tax History
| Year | Tax Paid | Tax Assessment Tax Assessment Total Assessment is a certain percentage of the fair market value that is determined by local assessors to be the total taxable value of land and additions on the property. | Land | Improvement |
|---|---|---|---|---|
| 2024 | $3,766 | $303,700 | $60,000 | $243,700 |
| 2023 | $3,544 | $297,533 | $0 | $0 |
| 2022 | $3,472 | $291,367 | $0 | $0 |
| 2021 | $3,345 | $285,200 | $60,000 | $225,200 |
| 2020 | $3,345 | $280,467 | $0 | $0 |
| 2019 | $3,290 | $275,733 | $0 | $0 |
| 2018 | $3,264 | $271,000 | $60,000 | $211,000 |
| 2017 | $3,108 | $271,000 | $0 | $0 |
| 2016 | $3,001 | $249,133 | $0 | $0 |
| 2015 | $3,001 | $238,200 | $0 | $0 |
| 2014 | $3,001 | $238,200 | $0 | $0 |
Agents Affiliated with this Home
-

Seller's Agent in 2025
Christopher Scherer
Real Estate Teams, LLC.
(301) 639-1107
1 in this area
15 Total Sales
-
'
Buyer's Agent in 2025
'Greena' I Hsuan Paek
Samson Properties
(301) 882-8710
1 in this area
1 Total Sale
-

Seller's Agent in 2012
Christine Reeder
Long & Foster Real Estate, Inc.
(301) 606-8611
18 in this area
1,125 Total Sales
-

Seller Co-Listing Agent in 2012
Robin Reeder
Long & Foster Real Estate, Inc.
(301) 606-8610
9 Total Sales
-

Buyer's Agent in 2012
Tammy Durbin
Long & Foster
(240) 405-3118
3 in this area
78 Total Sales
Map
Source: Bright MLS
MLS Number: MDFR2058222
APN: 09-318127
- 5808 Hollys Way
- 10600 Edwardian Ln
- 10527 Edwardian Ln Unit 145
- 10576 Edwardian Ln
- 5910 Constance Way
- 10817 Old National Pike
- 5721 Meyer Ave
- 5640 Jordan Blvd
- 5515 Boyers Mill Rd
- 5514 Wicomico Dr
- 5851 Pecking Stone St
- 10280 Hopewell St Unit 202
- 5820 Burin St Unit 401
- 10321 Quillback St
- 5824 Pecking Stone St
- 10924 Rawley Rd
- 5831 Eaglehead Dr
- 5487 Ross Ct
- 6135 Stonecat Ct
- 6159 S Steamboat Way
