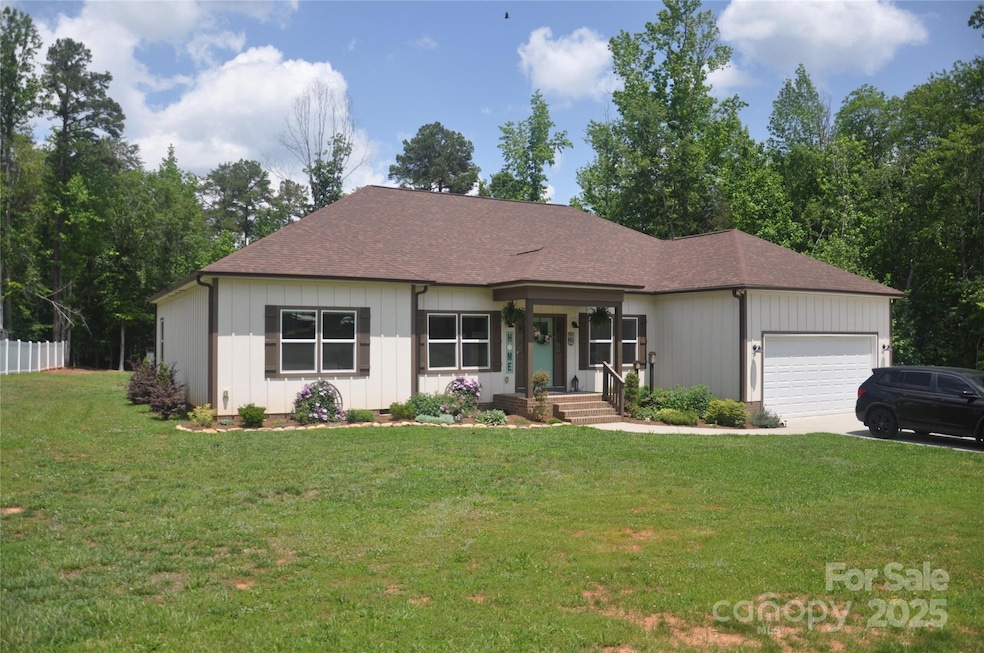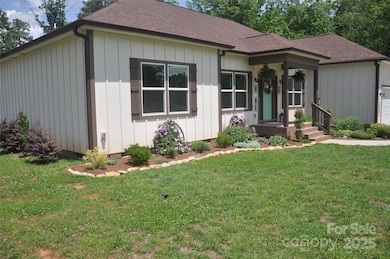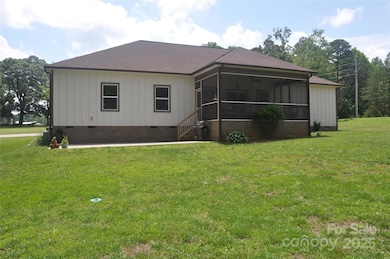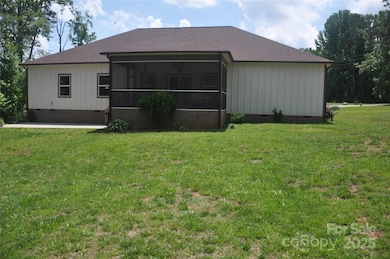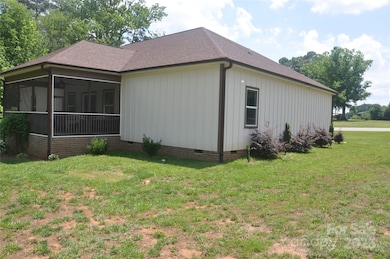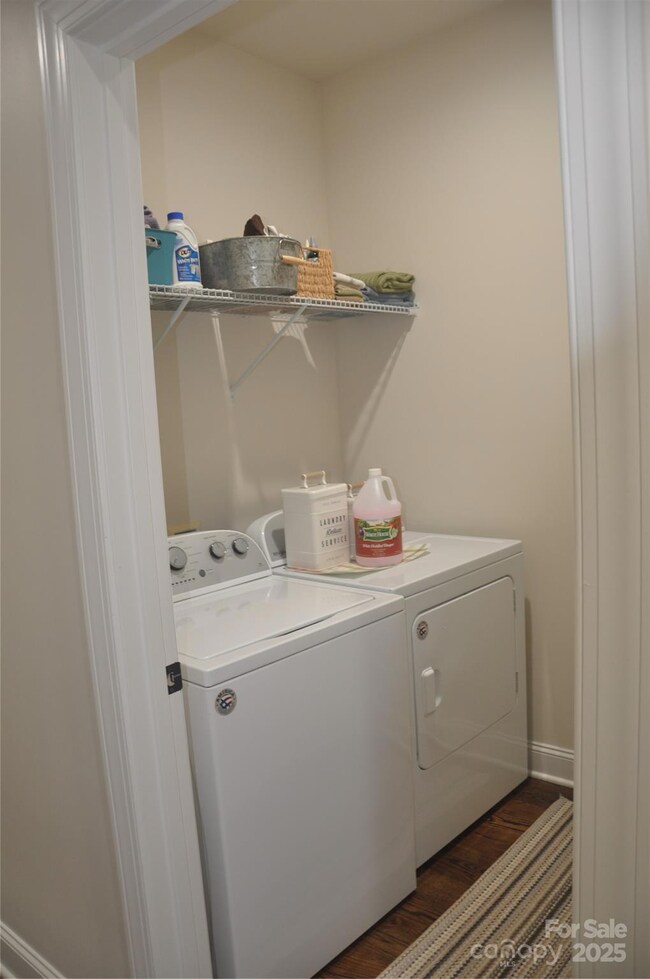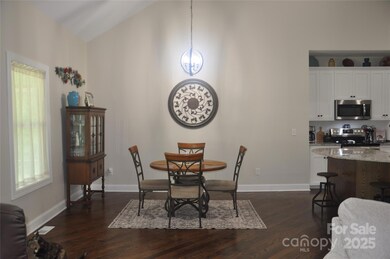
5817 Wingate Hill Rd Denver, NC 28037
Estimated payment $3,500/month
Highlights
- Open Floorplan
- Private Lot
- Ranch Style House
- North Lincoln Middle School Rated A-
- Wooded Lot
- Wood Flooring
About This Home
Come enjoy life out in the country with privacy and fresh air. This ranch home has an open floor plan with split bedrooms with four spacious bedrooms and 2.5 baths. Two of the bedrooms share a jack and jill bathroom. Lots of walk-in closet space. Has beautiful hardwood flooring throughout and tile floorings, granite countertops in the kitchen and bathrooms, stainless steel appliances, modern light fixtures, and plenty of beautiful kitchen cabinets. Nice pantry in the kitchen area. Two car garage finished. High ceilings. Relax on the screened in back porch overlooking a spacious backyard with a cement patio. Fireplace has gas logs. Attic has some wood flooring for storage. This home has a very nice curb appeal with the landscaping that has been done. Conveniently located to the amenities of the Lake Norman area and shopping. No city taxes. Approximately 30 miles from both the Charlotte-Douglas International Airport and Uptown Charlotte. This community has minimal restrictions.
Listing Agent
Larry Johnson Realty LLC Brokerage Email: sjohnson53realtor@gmail.com License #277816 Listed on: 05/15/2025
Home Details
Home Type
- Single Family
Est. Annual Taxes
- $3,135
Year Built
- Built in 2021
Lot Details
- Private Lot
- Paved or Partially Paved Lot
- Wooded Lot
- Property is zoned R-SF
Parking
- 2 Car Attached Garage
- Garage Door Opener
Home Design
- Ranch Style House
Interior Spaces
- 2,523 Sq Ft Home
- Open Floorplan
- Wired For Data
- Ceiling Fan
- Gas Fireplace
- Propane Fireplace
- Pocket Doors
- Great Room with Fireplace
- Crawl Space
- Pull Down Stairs to Attic
Kitchen
- Breakfast Bar
- Self-Cleaning Convection Oven
- Gas Cooktop
- Microwave
- Plumbed For Ice Maker
- Kitchen Island
Flooring
- Wood
- Tile
Bedrooms and Bathrooms
- 4 Main Level Bedrooms
- Split Bedroom Floorplan
- Walk-In Closet
Laundry
- Laundry Room
- Washer and Electric Dryer Hookup
Outdoor Features
- Covered Patio or Porch
- Fire Pit
Schools
- Pumpkin Center Elementary School
- North Lincoln Middle School
- North Lincoln High School
Utilities
- Heat Pump System
- Propane
- Electric Water Heater
- Septic Tank
- Cable TV Available
Community Details
- Wingate Hills Subdivision, Fairfield Floorplan
Listing and Financial Details
- Assessor Parcel Number 3684059574
Map
Home Values in the Area
Average Home Value in this Area
Tax History
| Year | Tax Paid | Tax Assessment Tax Assessment Total Assessment is a certain percentage of the fair market value that is determined by local assessors to be the total taxable value of land and additions on the property. | Land | Improvement |
|---|---|---|---|---|
| 2025 | $3,135 | $495,035 | $37,710 | $457,325 |
| 2024 | $3,105 | $495,035 | $37,710 | $457,325 |
| 2023 | $3,105 | $495,035 | $37,710 | $457,325 |
| 2022 | $2,467 | $317,441 | $30,960 | $286,481 |
| 2021 | $176 | $23,960 | $23,960 | $0 |
| 2020 | $171 | $23,960 | $23,960 | $0 |
| 2019 | $171 | $23,960 | $23,960 | $0 |
| 2018 | $0 | $0 | $0 | $0 |
Property History
| Date | Event | Price | Change | Sq Ft Price |
|---|---|---|---|---|
| 06/25/2025 06/25/25 | Price Changed | $599,000 | -2.4% | $237 / Sq Ft |
| 05/26/2025 05/26/25 | Price Changed | $614,000 | -2.4% | $243 / Sq Ft |
| 05/15/2025 05/15/25 | For Sale | $629,100 | -- | $249 / Sq Ft |
Purchase History
| Date | Type | Sale Price | Title Company |
|---|---|---|---|
| Special Warranty Deed | $380,500 | None Available | |
| Warranty Deed | $25,000 | None Available |
Mortgage History
| Date | Status | Loan Amount | Loan Type |
|---|---|---|---|
| Open | $25,000 | Credit Line Revolving | |
| Open | $204,000 | New Conventional | |
| Previous Owner | $266,957 | Construction |
Similar Homes in Denver, NC
Source: Canopy MLS (Canopy Realtor® Association)
MLS Number: 4249145
APN: 100300
- 2340 Fay Jones Rd
- 5615 American Way
- Lot 7 Wingate Hill Rd Unit 7
- 5853 Hidden Forest Dr
- 1A Hidden Forest Dr Unit 1A
- Lot 2 Vesuvius Furnace Rd
- 1957 Beth Haven Church Rd
- 1500 Beth Haven Church Rd
- 00 Forney Hill Rd Unit 10
- 00 Forney Hill Rd Unit 11
- 00 Forney Hill Rd Unit 9
- 00 Forney Hill Rd Unit 6
- 00 Forney Hill Rd Unit 5
- 5361 Christopher Rd
- 6603 Havencrest Dr
- 6310 Forney Hill Rd
- 4 Beth Haven Church Rd
- 3 Beth Haven Church Rd
- 6504 Denver Heights Cir
- 2572 Norton Ave
- 1534 Beth Haven Church Rd Unit 36
- 4020 Eugene Dr
- 735 Seven Springs Way
- 3829 Marietta Place
- 6277 Alyssum Place
- 3274 Anderson Mountain Rd
- 4904 N Nc 16 Business Hwy
- 553 Larragan Dr
- 5026 Twin River Dr
- 5050 Twin River Dr
- 5061 Twin River Dr
- 3164 Treyson Dr
- 1098 Winthrop Star Ln
- 7662 Tanglewood Way
- 5507 Bucks Garage Rd Unit B
- 5507 Bucks Garage Rd Unit B
- 1539 Spruce Ln
- 1539 Spruce Ln
- 3466 Melwood Estates Dr
- 6187 Canyon Trail
