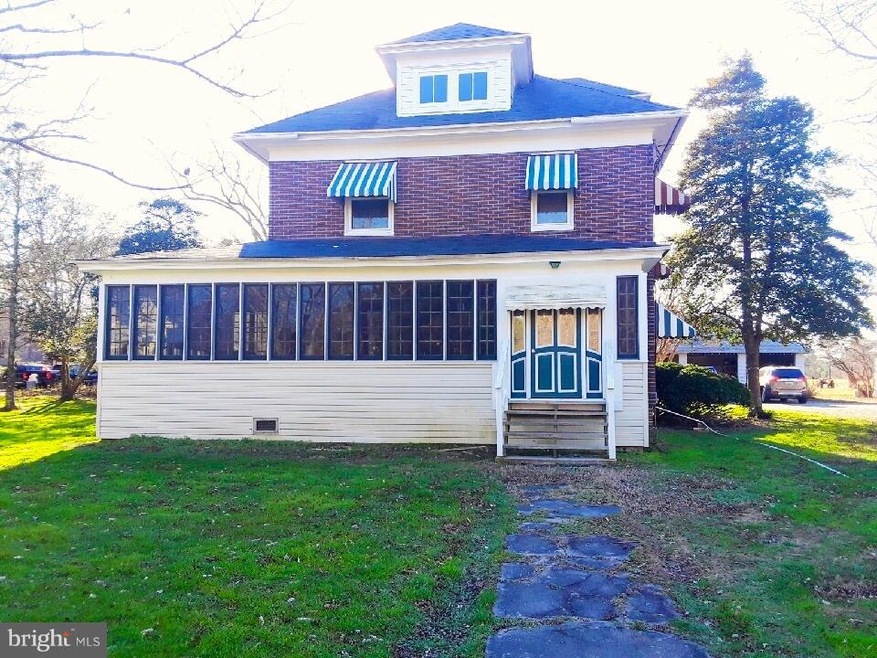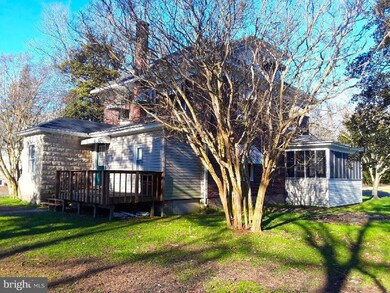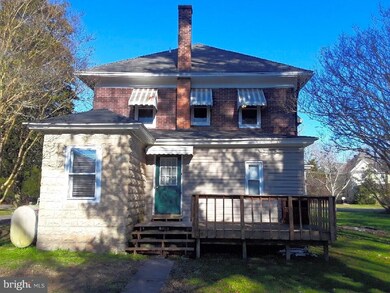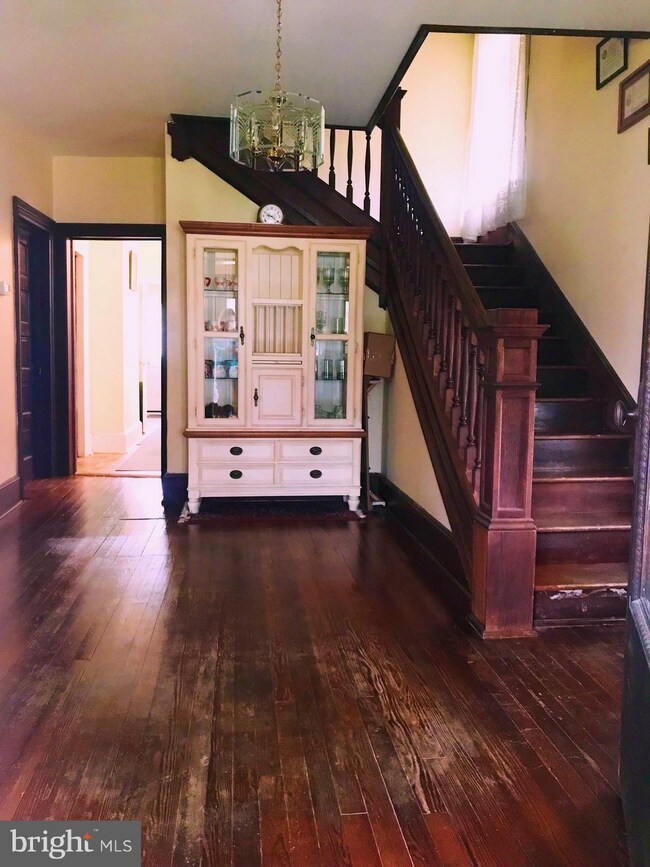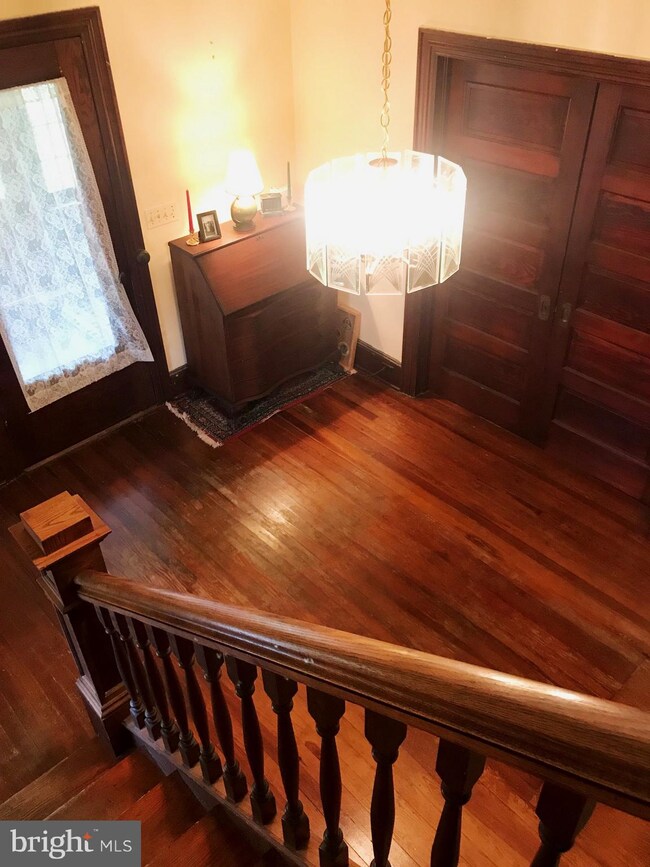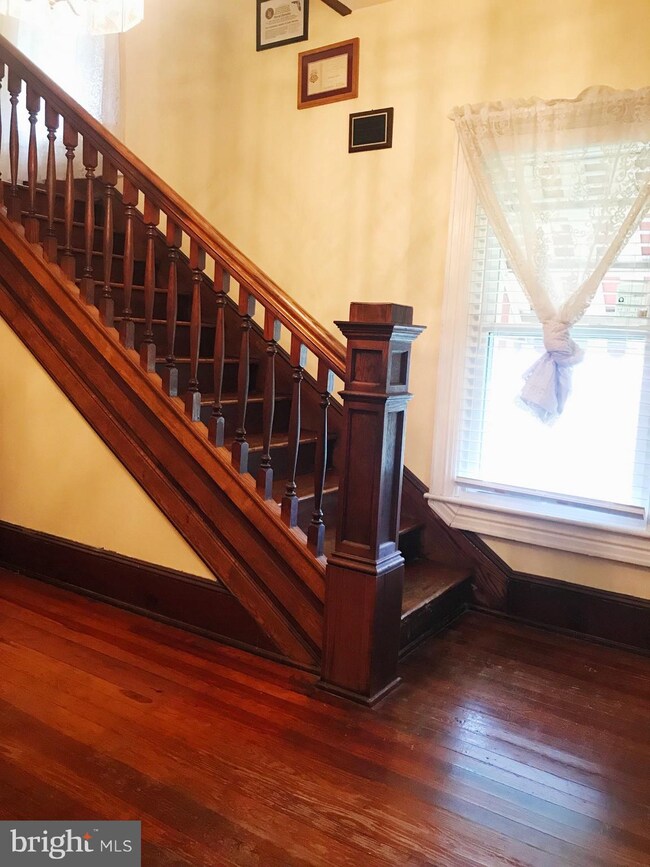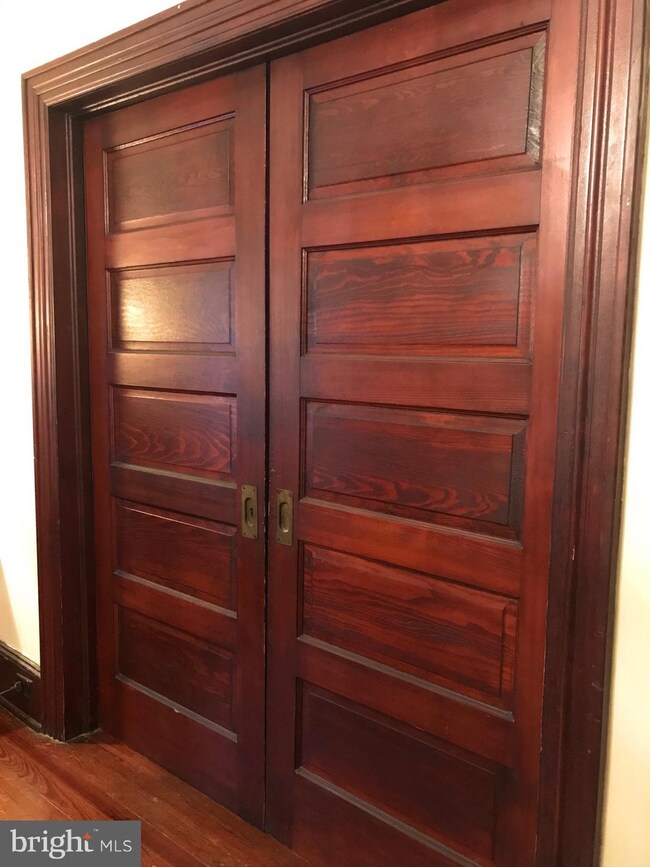
5818 Charles Cannon Rd Marion Station, MD 21838
Highlights
- 1.2 Acre Lot
- Wood Flooring
- Attic
- Traditional Floor Plan
- Victorian Architecture
- High Ceiling
About This Home
As of June 2019Beautiful 1915 home that sits on 1.2 acres. Original hardwood flooring extends throughout the entire house and you wont want to miss the gorgeous pocket doors. This home features a huge front porch that runs the length of the front of the home. Enter into the grand entry that showcases the original hardwood stairs to the right. To the left is a beautiful room that you can use as a formal dining or formal sitting room. Off that room is another beautiful room that shares the pocket doors. Find a beautifully updated kitchen with granite counters and new cabinets. Additionally there is a butler's pantry as well as a full bathroom downstairs. Upstairs you will find an updated bathroom with claw foot tub and 4 bedrooms. Access the attic by walk up stairs. The attic is partially finished with dry wall and has updated electricity. This house is a must see as pictures do not do it justice!
Last Agent to Sell the Property
Keller Williams Realty License #659155 Listed on: 01/14/2019

Last Buyer's Agent
Kim Kiejzik
Berkshire Hathaway HomeServices PenFed Realty - OP License #665745
Home Details
Home Type
- Single Family
Est. Annual Taxes
- $1,026
Year Built
- Built in 1915
Lot Details
- 1.2 Acre Lot
- Property is zoned R1, R1
Parking
- 3 Car Detached Garage
- Parking Storage or Cabinetry
- Front Facing Garage
Home Design
- Victorian Architecture
- Plaster Walls
- Asphalt Roof
- Asbestos
- Stick Built Home
- Asphalt
Interior Spaces
- 1,792 Sq Ft Home
- Property has 2.5 Levels
- Traditional Floor Plan
- Built-In Features
- High Ceiling
- Ceiling Fan
- Window Screens
- Family Room Off Kitchen
- Formal Dining Room
- Storm Windows
- Washer and Dryer Hookup
- Attic
- Unfinished Basement
Kitchen
- Eat-In Kitchen
- Butlers Pantry
- Electric Oven or Range
- Built-In Microwave
- Dishwasher
- Stainless Steel Appliances
- Upgraded Countertops
Flooring
- Wood
- Laminate
Bedrooms and Bathrooms
- 4 Bedrooms
Utilities
- Window Unit Cooling System
- Heating System Uses Oil
- Back Up Electric Heat Pump System
- Water Treatment System
- Private Water Source
- Oil Water Heater
- Septic Tank
- Community Sewer or Septic
Additional Features
- More Than Two Accessible Exits
- Energy-Efficient Appliances
- Flood Risk
Community Details
- No Home Owners Association
Listing and Financial Details
- Tax Lot 196
- Assessor Parcel Number 03-047881
Ownership History
Purchase Details
Home Financials for this Owner
Home Financials are based on the most recent Mortgage that was taken out on this home.Purchase Details
Home Financials for this Owner
Home Financials are based on the most recent Mortgage that was taken out on this home.Purchase Details
Purchase Details
Similar Home in the area
Home Values in the Area
Average Home Value in this Area
Purchase History
| Date | Type | Sale Price | Title Company |
|---|---|---|---|
| Deed | $145,000 | Capitol Title Insurance Agcy | |
| Deed | $120,000 | Mid Atlantic Title & Escrow | |
| Deed | $28,500 | None Available | |
| Deed | $35,000 | -- |
Mortgage History
| Date | Status | Loan Amount | Loan Type |
|---|---|---|---|
| Open | $211,640 | FHA | |
| Closed | $142,373 | FHA | |
| Previous Owner | $121,212 | New Conventional |
Property History
| Date | Event | Price | Change | Sq Ft Price |
|---|---|---|---|---|
| 06/21/2019 06/21/19 | Sold | $145,000 | -3.3% | $81 / Sq Ft |
| 05/07/2019 05/07/19 | Pending | -- | -- | -- |
| 01/14/2019 01/14/19 | For Sale | $150,000 | +25.0% | $84 / Sq Ft |
| 06/15/2018 06/15/18 | Sold | $120,000 | -7.7% | $67 / Sq Ft |
| 04/25/2018 04/25/18 | Pending | -- | -- | -- |
| 02/15/2018 02/15/18 | Price Changed | $130,000 | -13.3% | $73 / Sq Ft |
| 09/06/2017 09/06/17 | For Sale | $150,000 | -- | $84 / Sq Ft |
Tax History Compared to Growth
Tax History
| Year | Tax Paid | Tax Assessment Tax Assessment Total Assessment is a certain percentage of the fair market value that is determined by local assessors to be the total taxable value of land and additions on the property. | Land | Improvement |
|---|---|---|---|---|
| 2025 | $2,433 | $184,733 | $0 | $0 |
| 2024 | $2,225 | $164,900 | $30,300 | $134,600 |
| 2023 | $2,026 | $148,400 | $0 | $0 |
| 2022 | $1,829 | $131,900 | $0 | $0 |
| 2021 | $3,658 | $115,400 | $30,300 | $85,100 |
| 2020 | $1,360 | $92,300 | $0 | $0 |
| 2019 | $1,885 | $69,200 | $0 | $0 |
| 2018 | $0 | $46,100 | $24,300 | $21,800 |
| 2017 | $670 | $46,100 | $0 | $0 |
| 2016 | $556 | $46,100 | $0 | $0 |
| 2015 | $556 | $50,000 | $0 | $0 |
| 2014 | $952 | $50,000 | $0 | $0 |
Agents Affiliated with this Home
-
Melissa Anderson

Seller's Agent in 2019
Melissa Anderson
Keller Williams Realty
(443) 523-0516
37 Total Sales
-
K
Buyer's Agent in 2019
Kim Kiejzik
Berkshire Hathaway HomeServices PenFed Realty - OP
-
Chris Thomas

Seller's Agent in 2018
Chris Thomas
RE/MAX
(443) 736-0230
5 in this area
76 Total Sales
Map
Source: Bright MLS
MLS Number: MDSO101078
APN: 03-047881
- 28085 Coves Way
- 0 Ranford Williams Rd
- 0 Davis Rd
- 5620 Tulls Corner Rd
- 0 Whites Rd
- Parcel 38 Hudson Corner Rd
- 28747 W Court Rd
- 5205 Debra Rd
- 7080 Charles Cannon Rd
- 29862 Hudson Corner Rd
- 29371 Quindocqua Rd
- 4695 Green Rd
- 27949 Phoenix Church Rd
- 29830 Crossman Rd
- 7366 River Rd
- 000 Bryan Hall Rd
- 27590 Farm Market Rd
- 0 Lawson Barnes Rd Unit MDSO2000170
- 4480 Crisfield Hwy
- 0 Cash Corner Rd Unit MDSO2005558
