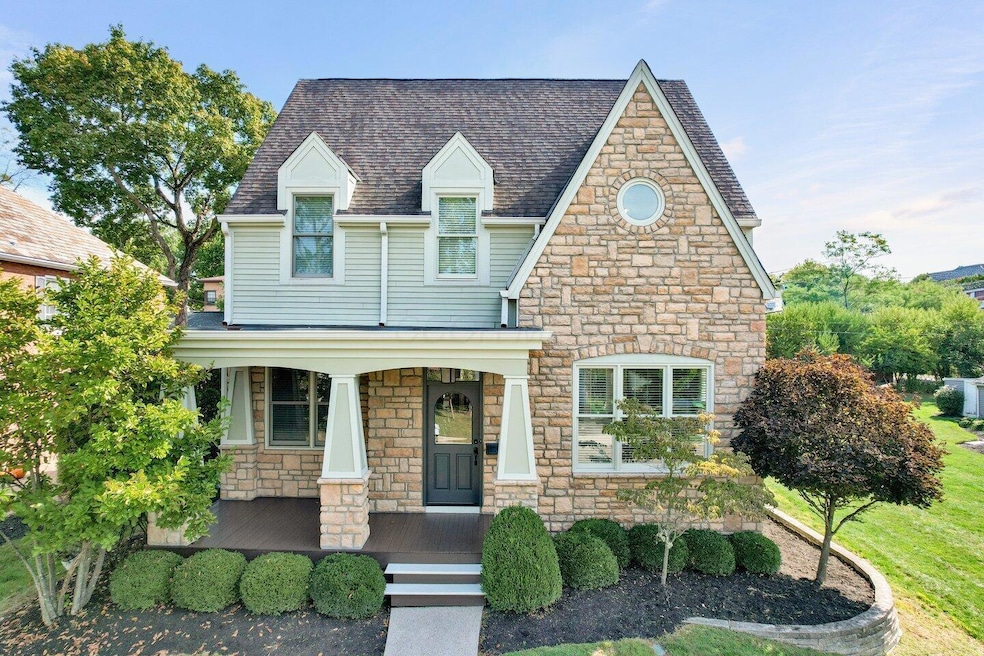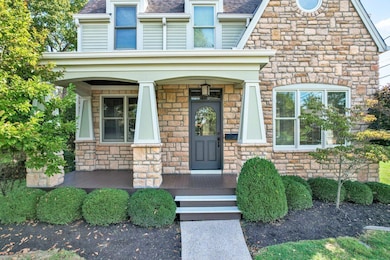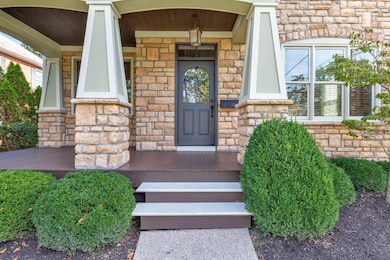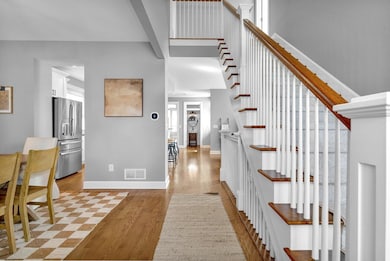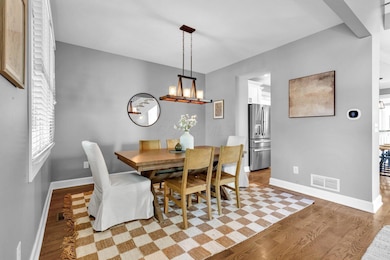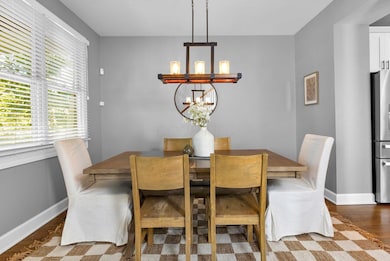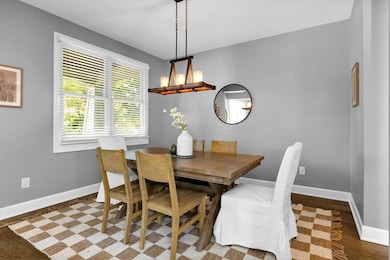5818 Crescent Ct Columbus, OH 43085
Estimated payment $5,857/month
Highlights
- Craftsman Architecture
- Deck
- Main Floor Primary Bedroom
- Evening Street Elementary School Rated A
- Wood Flooring
- No HOA
About This Home
Picturesque Village of Riverlea home built in 2011 with a 1st floor primary suite, 2nd Floor suite & 3 Car detached garage! 4 bedrooms 4 1/2 bath. WALKABLE to Old Worthington, Evening St El School, Middle & TWHS. The beautiful Kitchen features white cabinets with stainless steel appliances, highlighting the black granite countertops which open to the family & dining rooms. Upon entry, the stunning dining room invites guests into this warm home. A significant large stone mantle fireplace includes a custom enclosed TV cabinet above in the family room. Off the family room, sliding barn doors open into the front windowed office (or living/game room). The finished lower level encompasses a large area of wainscoted woodwork walls, media center complete w/built in cabinets & TV, finished bedroom, full bathroom, as well as an unfinished workout and/or storage area. The is a quality-built home by Dan Frye. Come live your best life on Crescent Court!
Home Details
Home Type
- Single Family
Est. Annual Taxes
- $16,587
Year Built
- Built in 2011
Lot Details
- 8,712 Sq Ft Lot
- Irrigation
Parking
- 3 Car Detached Garage
- Garage Door Opener
Home Design
- Craftsman Architecture
- Poured Concrete
- Stone Exterior Construction
Interior Spaces
- 3,500 Sq Ft Home
- 2-Story Property
- Gas Log Fireplace
- Insulated Windows
- Family Room
Kitchen
- Gas Range
- Microwave
- Dishwasher
- Instant Hot Water
Flooring
- Wood
- Carpet
Bedrooms and Bathrooms
- 4 Bedrooms | 1 Primary Bedroom on Main
Laundry
- Laundry on main level
- Electric Dryer Hookup
Basement
- Basement Fills Entire Space Under The House
- Recreation or Family Area in Basement
Outdoor Features
- Deck
Utilities
- Humidifier
- Forced Air Heating and Cooling System
- Heating System Uses Gas
- Hot Water Heating System
- Gas Water Heater
Community Details
- No Home Owners Association
Listing and Financial Details
- Assessor Parcel Number 253-003002
Map
Home Values in the Area
Average Home Value in this Area
Tax History
| Year | Tax Paid | Tax Assessment Tax Assessment Total Assessment is a certain percentage of the fair market value that is determined by local assessors to be the total taxable value of land and additions on the property. | Land | Improvement |
|---|---|---|---|---|
| 2024 | $16,587 | $216,270 | $59,400 | $156,870 |
| 2023 | $16,000 | $216,265 | $59,395 | $156,870 |
| 2022 | $15,524 | $171,470 | $31,570 | $139,900 |
| 2021 | $14,542 | $171,470 | $31,570 | $139,900 |
| 2020 | $14,100 | $171,470 | $31,570 | $139,900 |
| 2019 | $13,596 | $148,440 | $27,440 | $121,000 |
| 2018 | $14,165 | $148,440 | $27,440 | $121,000 |
| 2017 | $13,994 | $148,440 | $27,440 | $121,000 |
| 2016 | $15,107 | $158,170 | $29,260 | $128,910 |
| 2015 | $15,071 | $158,170 | $29,260 | $128,910 |
| 2014 | $12,066 | $158,170 | $29,260 | $128,910 |
| 2013 | $5,489 | $143,780 | $26,600 | $117,180 |
Property History
| Date | Event | Price | List to Sale | Price per Sq Ft | Prior Sale |
|---|---|---|---|---|---|
| 10/03/2025 10/03/25 | For Sale | $849,000 | +75.1% | $243 / Sq Ft | |
| 05/17/2012 05/17/12 | Sold | $485,000 | -4.7% | $139 / Sq Ft | View Prior Sale |
| 04/17/2012 04/17/12 | Pending | -- | -- | -- | |
| 12/06/2011 12/06/11 | For Sale | $509,000 | -- | $145 / Sq Ft |
Purchase History
| Date | Type | Sale Price | Title Company |
|---|---|---|---|
| Warranty Deed | $485,000 | None Available | |
| Warranty Deed | $90,000 | Amerititle |
Mortgage History
| Date | Status | Loan Amount | Loan Type |
|---|---|---|---|
| Open | $388,000 | New Conventional |
Source: Columbus and Central Ohio Regional MLS
MLS Number: 225036953
APN: 253-003002
- 5778 Crescent Ct
- 123 W South St
- 285 Pinney Dr
- 5542 Emerson Ave
- 105 W Lincoln Ave
- 5584 Morning St
- 301 W Riverglen Dr
- 5508 Emerson Ave
- 272 Colonial Ave
- 162 Broad Meadows Blvd
- 131 Broad Meadows Blvd
- 264 E South St
- 292 Chase Rd
- 33 Rosslyn Ave
- 382 Park Blvd
- 87 Charleston Ave
- 686 Plymouth St
- 152 E Dublin Granville Rd
- 252 W Kanawha Ave
- 270 Westview Ave
- 5835-5851 N High St
- 114 Broad Meadows Blvd
- 60 Broad Meadows Blvd
- 360 Broad Meadows Blvd
- 236 W Kanawha Ave
- 5146 N High St
- 467-507 E Stafford Ave
- 607 Worthington Forest Place
- 59 Fitzhenry Blvd
- 464 E North St
- 4991-5003 Arbor Village Dr
- 291 Graceland Blvd
- 1140 Eastfield Rd
- 869 E Dublin Granville Rd
- 879 N Meadows Ct
- 5795 N Meadows Dr
- 5788 N Meadows Blvd
- 6175 Northgate Rd
- 5750 Roche Dr
- 1250 Lane On the Lake Unit A
