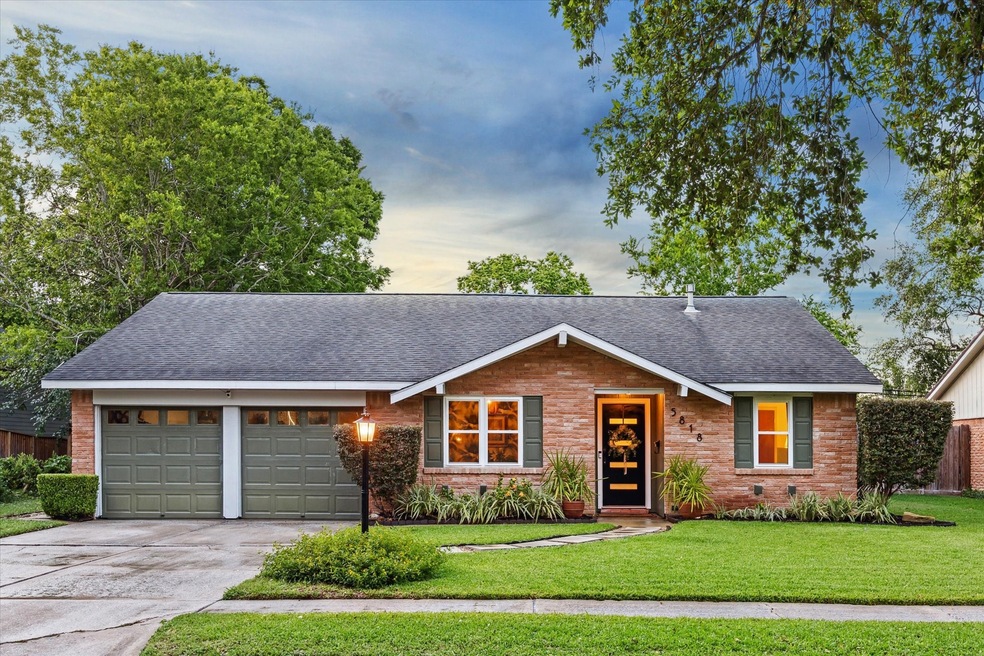
5818 Duxbury St Houston, TX 77035
Westbury NeighborhoodHighlights
- Above Ground Pool
- Traditional Architecture
- Covered Patio or Porch
- Deck
- High Ceiling
- 2 Car Attached Garage
About This Home
As of June 2025Welcome to 5818 Duxbury Drive, Houston, TX 77035. Located in the heart of one of Houston’s most beloved neighborhoods, this classic ranch-style rambler offers charm, comfort, and convenience just minutes from the Texas Medical Center. Nestled in the established community of Westbury, the home sits on a spacious lot and features 3 bedrooms and 2 full bathrooms. Step outside and enjoy your private backyard oasis — complete with a stock tank pool and custom wrap-around decking, perfect for relaxing or entertaining. A covered patio adds shade and function, while the beautifully landscaped lawn enhances the home’s curb appeal and outdoor enjoyment. Inside, the home offers a blend of timeless design and practical layout. Residents of Westbury enjoy close proximity to the 610 Loop and Beltway 8, making commutes and city access seamless. The neighborhood is also home to the scenic Willow Waterhole Greenway and the state-of-the-art Dr. Shannon Walker Library.
Last Agent to Sell the Property
Martin Collum Real Estate License #0811505 Listed on: 05/13/2025
Home Details
Home Type
- Single Family
Est. Annual Taxes
- $4,627
Year Built
- Built in 1962
Lot Details
- 8,520 Sq Ft Lot
- South Facing Home
- Back Yard Fenced
Parking
- 2 Car Attached Garage
- Driveway
Home Design
- Traditional Architecture
- Brick Exterior Construction
- Slab Foundation
- Composition Roof
- Wood Siding
Interior Spaces
- 1,564 Sq Ft Home
- 1-Story Property
- High Ceiling
- Utility Room
- Electric Dryer Hookup
Kitchen
- Electric Cooktop
- Dishwasher
- Disposal
Bedrooms and Bathrooms
- 3 Bedrooms
- 2 Full Bathrooms
Outdoor Features
- Above Ground Pool
- Deck
- Covered Patio or Porch
Schools
- Anderson Elementary School
- Fondren Middle School
- Westbury High School
Utilities
- Central Heating and Cooling System
- Heating System Uses Gas
Community Details
- Westbury Civic Assoc Association, Phone Number (713) 723-5437
- Westbury Sec 04 Subdivision
Ownership History
Purchase Details
Home Financials for this Owner
Home Financials are based on the most recent Mortgage that was taken out on this home.Purchase Details
Home Financials for this Owner
Home Financials are based on the most recent Mortgage that was taken out on this home.Purchase Details
Home Financials for this Owner
Home Financials are based on the most recent Mortgage that was taken out on this home.Similar Homes in Houston, TX
Home Values in the Area
Average Home Value in this Area
Purchase History
| Date | Type | Sale Price | Title Company |
|---|---|---|---|
| Deed | -- | Chicago Title | |
| Vendors Lien | -- | Texas American Title Company | |
| Vendors Lien | -- | Old Republic National Title |
Mortgage History
| Date | Status | Loan Amount | Loan Type |
|---|---|---|---|
| Open | $280,000 | New Conventional | |
| Previous Owner | $195,000 | Unknown | |
| Previous Owner | $176,000 | New Conventional | |
| Previous Owner | $13,950 | Stand Alone Second | |
| Previous Owner | $74,400 | New Conventional |
Property History
| Date | Event | Price | Change | Sq Ft Price |
|---|---|---|---|---|
| 06/20/2025 06/20/25 | Sold | -- | -- | -- |
| 05/19/2025 05/19/25 | Pending | -- | -- | -- |
| 05/13/2025 05/13/25 | For Sale | $350,000 | -- | $224 / Sq Ft |
Tax History Compared to Growth
Tax History
| Year | Tax Paid | Tax Assessment Tax Assessment Total Assessment is a certain percentage of the fair market value that is determined by local assessors to be the total taxable value of land and additions on the property. | Land | Improvement |
|---|---|---|---|---|
| 2024 | $2,671 | $211,061 | $100,800 | $110,261 |
| 2023 | $2,671 | $238,326 | $100,800 | $137,526 |
| 2022 | $4,670 | $202,870 | $100,800 | $102,070 |
| 2021 | $4,468 | $191,723 | $100,800 | $90,923 |
| 2020 | $4,735 | $187,784 | $100,800 | $86,984 |
| 2019 | $5,083 | $193,234 | $100,800 | $92,434 |
| 2018 | $2,980 | $187,838 | $100,800 | $87,038 |
| 2017 | $3,854 | $189,608 | $100,800 | $88,808 |
| 2016 | $3,504 | $184,694 | $100,800 | $83,894 |
| 2015 | $2,098 | $175,401 | $100,800 | $74,601 |
| 2014 | $2,098 | $134,985 | $67,200 | $67,785 |
Agents Affiliated with this Home
-
Stephan Hess
S
Seller's Agent in 2025
Stephan Hess
Martin Collum Real Estate
(281) 793-2227
1 in this area
10 Total Sales
-
Mollie Yarborough
M
Buyer's Agent in 2025
Mollie Yarborough
Compass RE Texas, LLC - Houston
(713) 626-1030
5 in this area
121 Total Sales
Map
Source: Houston Association of REALTORS®
MLS Number: 14472736
APN: 0871320000023
- 5743 Ludington Dr
- 5815 Dryad Dr
- 5830 Ludington Dr
- 5838 Ludington Dr
- 5727 Cartagena St
- 5842 Ludington Dr
- 5830 Cartagena St
- 5839 Ettrick Dr
- 12206 Ashcroft Dr
- 12215 Hillcroft St
- 5814 Fontenelle Dr
- 11618 Hillcroft St
- 5747 Fontenelle Dr
- 5635 Cartagena St
- 0 Dunlap St
- 5918 Lattimer Dr
- 5907 Beaudry Dr
- 5730 Alvarado Dr
- 5703 Alvarado Dr
- 5503 Duxbury St






