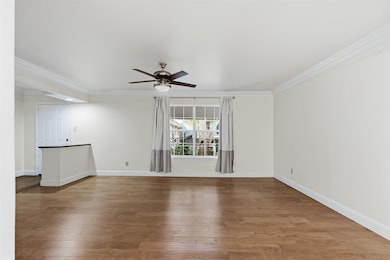Highlights
- In Ground Pool
- 3.51 Acre Lot
- Traditional Architecture
- Mockingbird Elementary School Rated A-
- Clubhouse
- Wood Flooring
About This Home
Spacious and well-maintained condo offering over 1,400 square feet of comfortable living in a prime location! This inviting home features two large living areas, two bedrooms, and two full baths, providing plenty of space and flexibility. The functional floor plan includes generous storage throughout and an in-unit washer and dryer for added convenience. Enjoy easy access to some of Dallas’s best shopping and dining — just a short walk to nearby restaurants and minutes from Central Market, Tom Thumb, Snyder Plaza, Lower Greenville, and Medallion Shopping Center. The community offers ample parking in addition to one assigned space, plus a large sparkling pool. A wonderful blend of space, location and convenience.
Listing Agent
Dave Perry Miller Real Estate Brokerage Phone: 214-369-6000 License #0517342 Listed on: 10/24/2025

Condo Details
Home Type
- Condominium
Year Built
- Built in 1962
Home Design
- Traditional Architecture
- Brick Exterior Construction
- Pillar, Post or Pier Foundation
- Composition Roof
Interior Spaces
- 1,422 Sq Ft Home
- 1-Story Property
- Ceiling Fan
- Window Treatments
Kitchen
- Electric Range
- Microwave
- Dishwasher
- Granite Countertops
- Disposal
Flooring
- Wood
- Carpet
- Laminate
- Ceramic Tile
Bedrooms and Bathrooms
- 2 Bedrooms
- 2 Full Bathrooms
Laundry
- Laundry in Hall
- Stacked Washer and Dryer
Parking
- Carport
- Additional Parking
Outdoor Features
- In Ground Pool
- Courtyard
Schools
- Mockingbird Elementary School
- Woodrow Wilson High School
Utilities
- Central Heating and Cooling System
- Heating System Uses Natural Gas
- Cable TV Available
Listing and Financial Details
- Residential Lease
- Property Available on 10/25/25
- Tenant pays for all utilities, insurance
- Assessor Parcel Number 00000394276520000
- Tax Block 15406
Community Details
Overview
- Kpm Association Mgmt. Association
- Williamsburg 01 Condos Subdivision
Amenities
- Clubhouse
Recreation
Pet Policy
- Limit on the number of pets
- Pet Size Limit
- Pet Deposit $400
- Breed Restrictions
Map
About This Building
Property History
| Date | Event | Price | List to Sale | Price per Sq Ft |
|---|---|---|---|---|
| 12/12/2025 12/12/25 | Price Changed | $1,700 | -8.1% | $1 / Sq Ft |
| 10/24/2025 10/24/25 | For Rent | $1,850 | -- | -- |
Source: North Texas Real Estate Information Systems (NTREIS)
MLS Number: 21095866
APN: 00000394276520000
- 5818 E University Blvd Unit 101
- 5818 E University Blvd Unit 138
- 5818 E University Blvd Unit 236
- 5818 E University Blvd Unit 223
- 5817 Sandhurst Ln Unit B
- 5811 Sandhurst Ln Unit A
- 5919 E University Blvd Unit 236
- 5820 Sandhurst Ln Unit D
- 5844 Sandhurst Ln Unit D
- 4676 Matilda St Unit C
- 4682 Matilda St Unit D
- 4688 Matilda St Unit H
- 5816 Birchbrook Dr Unit 124
- 5816 Birchbrook Dr Unit 214
- 5816 Birchbrook Dr Unit 122
- 5816 Birchbrook Dr Unit 118
- 5924 Birchbrook Dr Unit 215
- 5916 Birchbrook Dr Unit 222A
- 5916 Birchbrook Dr Unit 129
- 5924 Birchbrook Dr Unit 210B
- 5818 E University Blvd Unit 101
- 5818 E University Blvd Unit 207
- 5835 Sandhurst Ln Unit D
- 5811 E University Blvd Unit C
- 5920 E University Blvd
- 5808 Sandhurst Ln Unit A
- 4664 Matilda St Unit C
- 4524 Amesbury Dr Unit A
- 4800 Northway Dr Unit 2M
- 5924 Birchbrook Dr Unit 215
- 5916 Birchbrook Dr Unit 129
- 5750 E University Blvd
- 5937 E University Blvd Unit 227
- 5911 E University Blvd Unit 104
- 5927 E University Blvd Unit 221
- 5937 E University Blvd Unit 130
- 5757 E University Blvd Unit 27G
- 5757 E University Blvd Unit 25A
- 5908 Sandhurst Ln Unit 244
- 5928 Sandhurst Ln Unit 227






