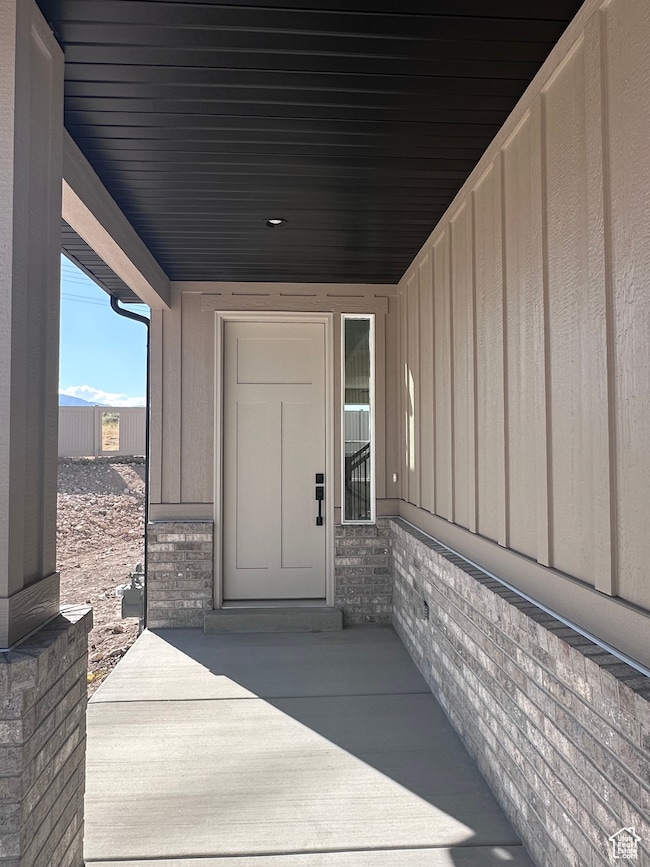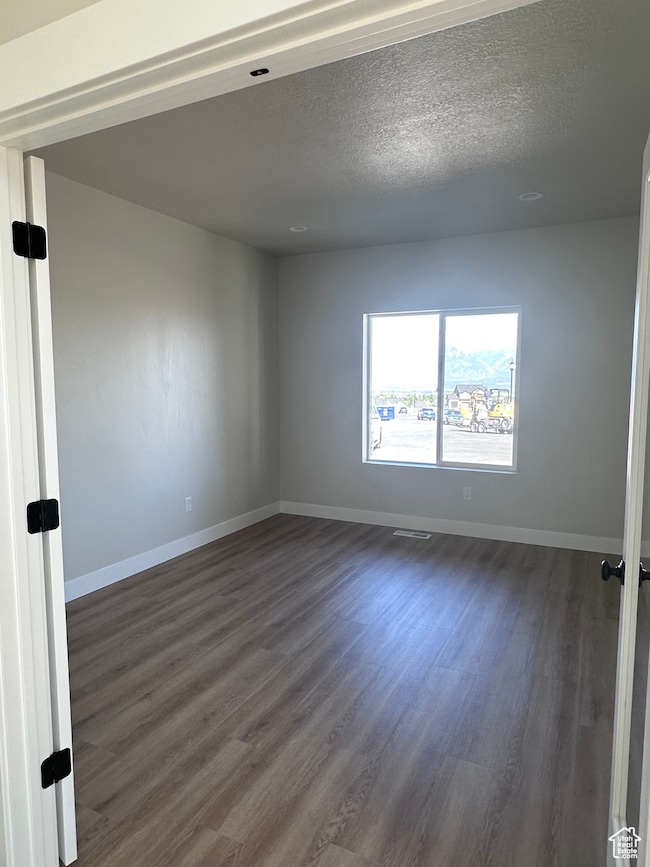5818 W Whisper View Ct Unit 336 West Jordan, UT 84081
Cobble Creek NeighborhoodEstimated payment $5,252/month
Highlights
- New Construction
- Great Room
- Double Oven
- Valley View
- Den
- Cul-De-Sac
About This Home
The Cottonwood is one of Perry Homes' most sought after floor plan. This home is ready to move in!! Take advantage of this opportunity , NOW!! The main level is open concept and perfect for hosting get-togethers. Each bedroom upstairs has access to a bath from the bedroom (2 bedrooms share a Jack-n-Jill setup). The interior/exterior features have been chosen. Features included in the home: Upgraded Alder cabinets stained Sedona with soft close doors and drawers, quartz countertops, LVP throughout the main level, upgraded carpet, and timeless tile in the bathrooms. The exterior is beautiful brick with Craftsman accents. All selections can be seen in the uploaded document. Square footage figures are provided as a courtesy estimate only and were obtained from Builder's plans. Buyer is advised to obtain an independent measurement. Don't forget to ask about our preferred Lender incentive.
Listing Agent
Larae Merritt
Perry Realty, Inc. License #10688601 Listed on: 05/30/2025
Co-Listing Agent
Mindy Barnes
Perry Realty, Inc. License #7953355
Home Details
Home Type
- Single Family
Year Built
- Built in 2025 | New Construction
Lot Details
- 0.25 Acre Lot
- Cul-De-Sac
- Property is zoned Single-Family, 1108
HOA Fees
- $20 Monthly HOA Fees
Parking
- 3 Car Attached Garage
Home Design
- Brick Exterior Construction
- Pitched Roof
- Stucco
Interior Spaces
- 3,593 Sq Ft Home
- 3-Story Property
- Ceiling Fan
- Includes Fireplace Accessories
- Sliding Doors
- Entrance Foyer
- Great Room
- Den
- Valley Views
- Partial Basement
- Fire and Smoke Detector
Kitchen
- Double Oven
- Gas Range
- Microwave
- Disposal
Flooring
- Carpet
- Tile
Bedrooms and Bathrooms
- 4 Bedrooms
- Walk-In Closet
- Bathtub With Separate Shower Stall
Outdoor Features
- Porch
Schools
- Falcon Ridge Elementary School
- Copper Hills High School
Utilities
- Central Heating and Cooling System
- Natural Gas Connected
Community Details
- Perry Homes Association, Phone Number (801) 264-8800
- Bingham Heights Subdivision
Listing and Financial Details
- Assessor Parcel Number 20-26-282-001
Map
Home Values in the Area
Average Home Value in this Area
Property History
| Date | Event | Price | List to Sale | Price per Sq Ft |
|---|---|---|---|---|
| 05/30/2025 05/30/25 | For Sale | $836,471 | -- | $233 / Sq Ft |
Source: UtahRealEstate.com
MLS Number: 2088703
- 5818 W Whisper View Ct
- 7296 S Sophia Ridge Ct
- 5644 W 7340 S
- 7457 S Cupric Bend Way
- Cleveland Plan at Bingham Heights
- McKinley Plan at Bingham Heights
- Cedar Plan at Bingham Heights
- Reagan Plan at Bingham Heights
- Monroe Plan at Bingham Heights
- Eleanor Plan at Bingham Heights
- Kennedy Plan at Bingham Heights
- Aspen Plan at Bingham Heights
- Franklin Plan at Bingham Heights
- Roosevelt Plan at Bingham Heights
- Juniper Plan at Bingham Heights
- Mesquite Plan at Bingham Heights
- Harrison II Plan at Bingham Heights
- Hickory Plan at Bingham Heights
- Charles Plan at Bingham Heights
- Potomac Plan at Bingham Heights
- 5998 W Verdigris Dr
- 7624 S Pastel Park
- 6093 W Graceland Way
- 6291 Liza Ln
- 6053 W 7940 S
- 5517 W Slate Canyon Dr
- 7900 S 5070 W
- 6754 Clernates Dr
- 5496 W 6600 S
- 6051 Lower Brk Ln
- 6057 Lower Brk Ln
- 6067 Lower Brk Ln
- 6071 Lower Brk Ln
- 6077 Lower Brk Ln
- 6911 S Static Peak Dr
- 6568 S 5180 W
- 6315 S Cyclamen Square Unit L
- 7898 S 6710 W
- 6819 Pomona Ct
- 7056 Greensand Dr






