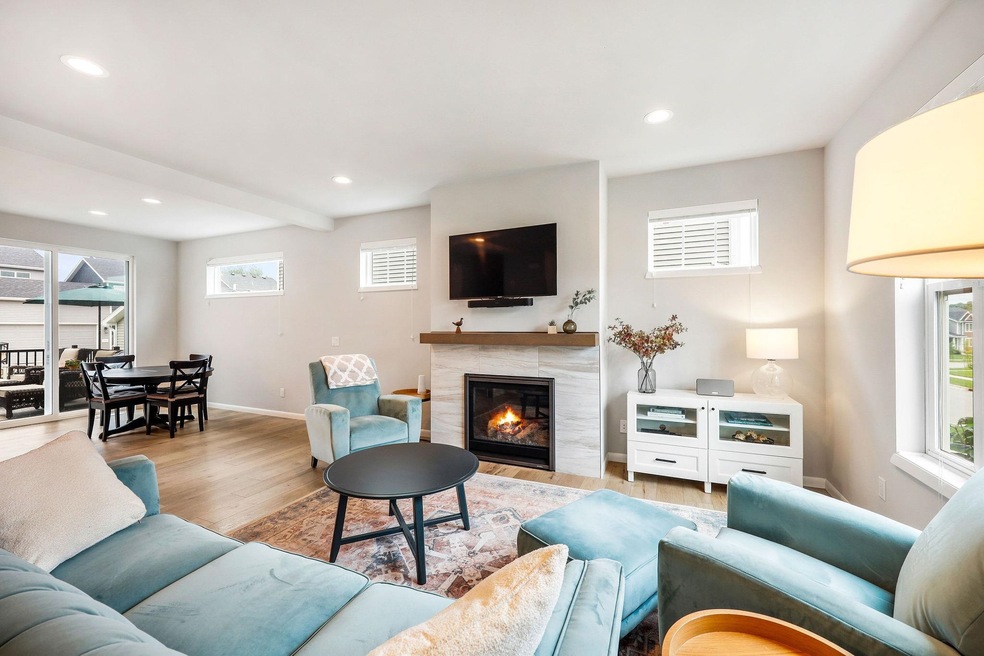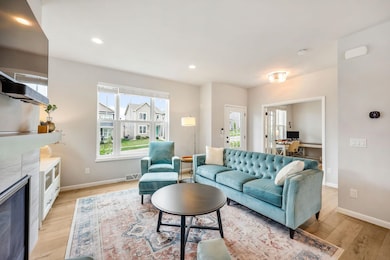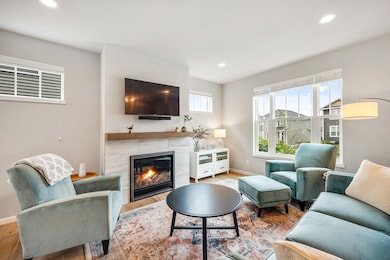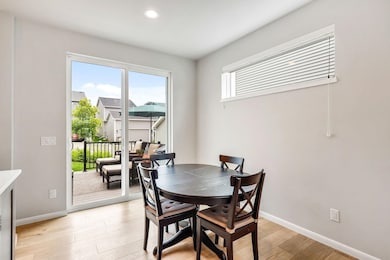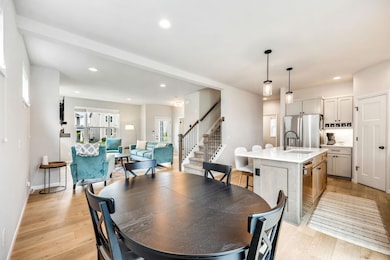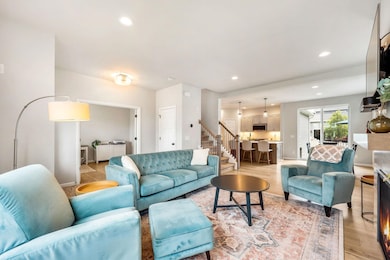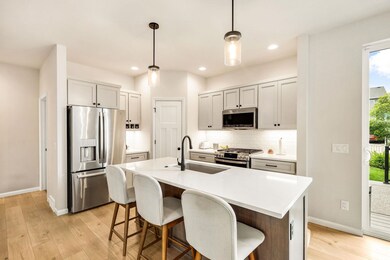5819 Caddisfly Ln Madison, WI 53718
East Madison NeighborhoodEstimated payment $3,228/month
Highlights
- Open Floorplan
- National Green Building Certification (NAHB)
- Deck
- Sun Prairie East High School Rated A
- Craftsman Architecture
- Wood Flooring
About This Home
This 3 year newer house is sure to impress! The moment you walk up to this 2 story Prairie/Craftsman home and relax on the covered porch, you can see and feel the warmth. Once inside, enjoy the views with 9 ft ceilings and oversized windows bringing in tons of natural light. The main floor, open concept features LVP flooring, fireplace, large kitchen island, quartz counter tops, walk-in pantry and all stainless steel appliances. In addition, a flex room, half bath and laundry room. Walk out to composite deck and fenced yard. The second floor has 3 large bedrooms, 2 full baths and plenty of closet space. The large primary bedroom has beautiful views, spacious en suite and walk-in closet. Unfinished basement stubbed for full bath, ready for your ideas and additional finished SF.
Listing Agent
Stark Company, REALTORS Brokerage Phone: 608-516-8886 License #82481-94 Listed on: 06/25/2025

Co-Listing Agent
Stark Company, REALTORS Brokerage Phone: 608-516-8886 License #83333-94
Home Details
Home Type
- Single Family
Est. Annual Taxes
- $8,299
Year Built
- Built in 2022
Lot Details
- 4,356 Sq Ft Lot
- Lot Dimensions are 45x100
- Fenced Yard
- Property is zoned RESR2Z
HOA Fees
- $28 Monthly HOA Fees
Home Design
- Craftsman Architecture
- Poured Concrete
- Vinyl Siding
- Low Volatile Organic Compounds (VOC) Products or Finishes
- Stone Exterior Construction
- Radon Mitigation System
Interior Spaces
- 1,843 Sq Ft Home
- 2-Story Property
- Open Floorplan
- Gas Fireplace
- Low Emissivity Windows
- Great Room
- Den
- Wood Flooring
Kitchen
- Breakfast Bar
- Walk-In Pantry
- Oven or Range
- Microwave
- Dishwasher
- Kitchen Island
- Disposal
Bedrooms and Bathrooms
- 3 Bedrooms
- Walk-In Closet
- Primary Bathroom is a Full Bathroom
- Bathtub
- Walk-in Shower
Laundry
- Laundry Room
- Dryer
- Washer
Basement
- Basement Fills Entire Space Under The House
- Sump Pump
- Stubbed For A Bathroom
Parking
- 2 Car Attached Garage
- Electric Vehicle Home Charger
- Alley Access
- Garage Door Opener
Eco-Friendly Details
- National Green Building Certification (NAHB)
- Current financing on the property includes Property-Assessed Clean Energy
- Air Cleaner
Outdoor Features
- Deck
Schools
- Meadow View Elementary School
- Central Heights Middle School
- Sun Prairie East High School
Utilities
- Forced Air Cooling System
- Water Softener
- Cable TV Available
Community Details
- Built by VERIDIAN HOMES
- Village At Autumn Lake Subdivision
Map
Home Values in the Area
Average Home Value in this Area
Tax History
| Year | Tax Paid | Tax Assessment Tax Assessment Total Assessment is a certain percentage of the fair market value that is determined by local assessors to be the total taxable value of land and additions on the property. | Land | Improvement |
|---|---|---|---|---|
| 2024 | $16,599 | $462,800 | $69,600 | $393,200 |
| 2023 | $7,840 | $432,500 | $65,000 | $367,500 |
| 2021 | $68 | $3,100 | $3,100 | $0 |
Property History
| Date | Event | Price | List to Sale | Price per Sq Ft |
|---|---|---|---|---|
| 10/20/2025 10/20/25 | Price Changed | $474,900 | -1.0% | $258 / Sq Ft |
| 10/10/2025 10/10/25 | For Sale | $479,900 | 0.0% | $260 / Sq Ft |
| 10/10/2025 10/10/25 | Pending | -- | -- | -- |
| 09/15/2025 09/15/25 | For Sale | $479,900 | 0.0% | $260 / Sq Ft |
| 09/11/2025 09/11/25 | Pending | -- | -- | -- |
| 08/15/2025 08/15/25 | Price Changed | $479,900 | -2.0% | $260 / Sq Ft |
| 08/01/2025 08/01/25 | For Sale | $489,900 | 0.0% | $266 / Sq Ft |
| 06/26/2025 06/26/25 | Off Market | $489,900 | -- | -- |
| 06/25/2025 06/25/25 | For Sale | $489,900 | -- | $266 / Sq Ft |
Purchase History
| Date | Type | Sale Price | Title Company |
|---|---|---|---|
| Warranty Deed | $432,600 | None Listed On Document |
Mortgage History
| Date | Status | Loan Amount | Loan Type |
|---|---|---|---|
| Open | $300,602 | New Conventional |
Source: South Central Wisconsin Multiple Listing Service
MLS Number: 2003064
APN: 0810-263-6712-9
- 5816 Levitan Ln
- 2006 Autumn Lake Pkwy
- 2159 Autumn Lake Pkwy
- 20 Spittlebug Cir
- 23 Spittlebug Cir
- 35 Spittlebug Cir
- 27 Spittlebug Cir
- 3 Spittlebug Cir
- 3 Madison Iris Cir
- 1816 August Moon Dr
- 1815 August Moon Dr
- 1812 August Moon Dr
- 1824 August Moon Dr
- 5919 Woodbine Dr
- 5924 Woodbine Dr
- 5927 Woodbine Dr
- The Hoffman Plan at Autumn Lake - Village
- The Olivia Twin Home Plan at Autumn Lake - Village
- The Sawyer Plan at Autumn Lake - Woods
- The Harlow Plan at Autumn Lake - Village
- 2137 Spring Dreams Ln
- 2167 Autumn Lake Pkwy
- 2157 Spring Dreams Ln
- 2175 Autumn Lake Pkwy
- 2191 Waterfall Way
- 5607 Summer Shine Dr
- 2461 Old Camden Square
- 1513-1601 Glacier Hill Dr
- 5110 Autumn Leaf Ln
- 2015 E Springs Dr
- 5440 Congress Ave
- 1609 N Thompson Dr
- 1608 N Thompson Dr
- 3515 Cross Hill Dr
- 10 Woodridge Ct
- 4757 Hayes Rd
- 4741 Hayes
- 2301 Columbus Ln
- 3734 Morning Rd
- 3362 Forest Run Ct
