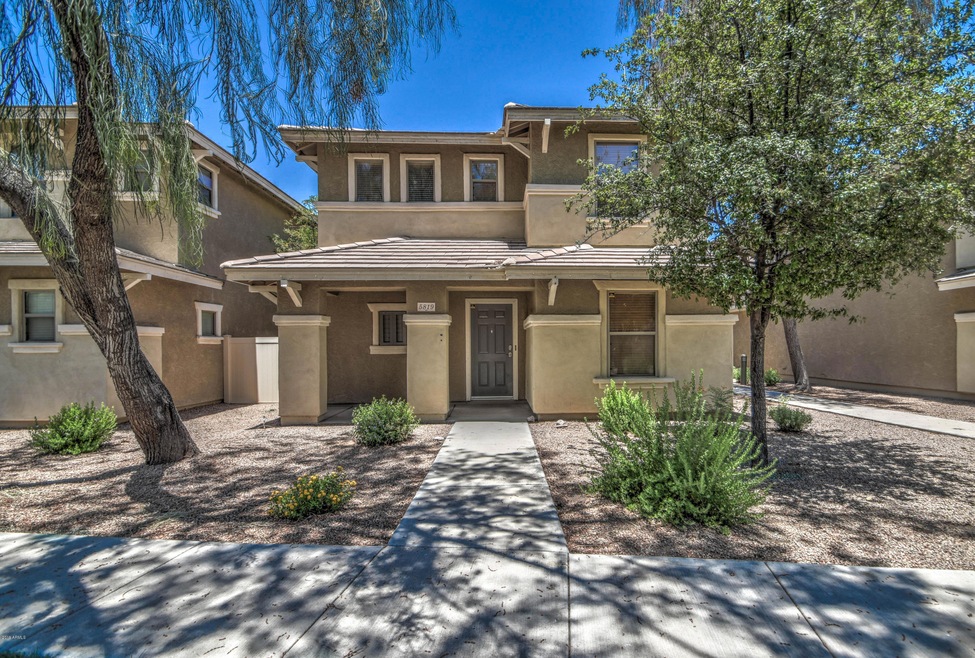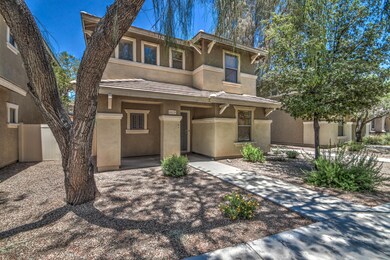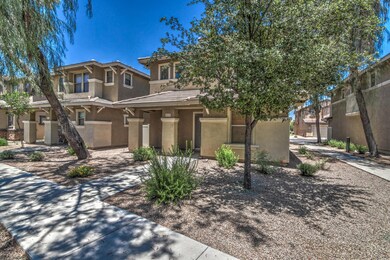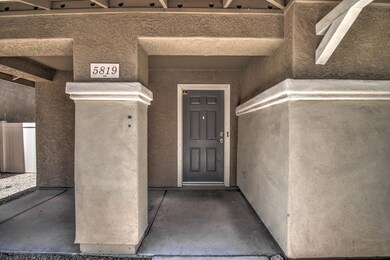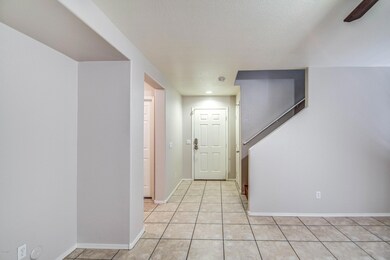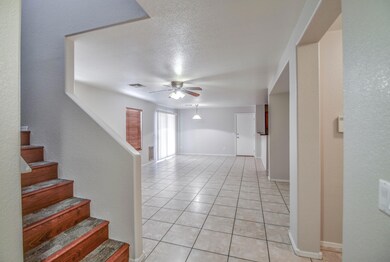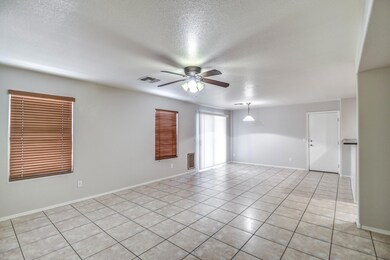
Highlights
- Wood Flooring
- Community Pool
- Patio
- Franklin at Brimhall Elementary School Rated A
- Dual Vanity Sinks in Primary Bathroom
- Central Air
About This Home
As of August 2019This Mesa beauty close to US-60 & Superstition Springs shopping Center won't last long! Home offers a bedroom on the first floor, perfect for guests or mother-in-law set-up. Upper level has 3 bedrooms including master & loft. Beautiful cabinets and granite tile counter tops with a raised bar. Inside laundry and a master that offers double sinks, separate garden tub and shower and walk in closet. Home is located in a wonderful community with playground, walking paths, heated pool & BBQ area. Stop by today!
Last Agent to Sell the Property
Linda Percy
HomeSmart License #SA540960000 Listed on: 07/05/2019

Home Details
Home Type
- Single Family
Est. Annual Taxes
- $1,634
Year Built
- Built in 2005
Lot Details
- 2,485 Sq Ft Lot
- Desert faces the front of the property
- Block Wall Fence
HOA Fees
- $129 Monthly HOA Fees
Parking
- 2 Car Garage
Home Design
- Wood Frame Construction
- Tile Roof
- Stucco
Interior Spaces
- 2,038 Sq Ft Home
- 2-Story Property
- Ceiling Fan
- Built-In Microwave
Flooring
- Wood
- Tile
Bedrooms and Bathrooms
- 4 Bedrooms
- Primary Bathroom is a Full Bathroom
- 3 Bathrooms
- Dual Vanity Sinks in Primary Bathroom
- Bathtub With Separate Shower Stall
Outdoor Features
- Patio
Schools
- Wilson Elementary School
- Taylor Junior High School
- Mountain View High School
Utilities
- Central Air
- Heating Available
- High Speed Internet
- Cable TV Available
Listing and Financial Details
- Tax Lot 65
- Assessor Parcel Number 141-53-799
Community Details
Overview
- Association fees include ground maintenance
- Summerlin Village Association, Phone Number (623) 877-1396
- Built by KB Homes
- Summerlin Village Subdivision
Recreation
- Community Pool
Ownership History
Purchase Details
Home Financials for this Owner
Home Financials are based on the most recent Mortgage that was taken out on this home.Purchase Details
Home Financials for this Owner
Home Financials are based on the most recent Mortgage that was taken out on this home.Purchase Details
Home Financials for this Owner
Home Financials are based on the most recent Mortgage that was taken out on this home.Purchase Details
Purchase Details
Purchase Details
Home Financials for this Owner
Home Financials are based on the most recent Mortgage that was taken out on this home.Similar Homes in Mesa, AZ
Home Values in the Area
Average Home Value in this Area
Purchase History
| Date | Type | Sale Price | Title Company |
|---|---|---|---|
| Interfamily Deed Transfer | -- | Os National Llc | |
| Warranty Deed | $260,000 | Fidelity Natl Ttl Agcy Inc | |
| Cash Sale Deed | $205,000 | Lawyers Title Of Arizona Inc | |
| Cash Sale Deed | $92,000 | First American Title Ins Co | |
| Trustee Deed | $117,900 | First American Title | |
| Warranty Deed | $332,004 | First American Title Ins Co | |
| Warranty Deed | -- | First American Title Ins Co |
Mortgage History
| Date | Status | Loan Amount | Loan Type |
|---|---|---|---|
| Open | $675,330,000 | New Conventional | |
| Closed | $405,882,000 | Commercial | |
| Previous Owner | $101,350 | Credit Line Revolving | |
| Previous Owner | $49,800 | Credit Line Revolving | |
| Previous Owner | $265,603 | New Conventional |
Property History
| Date | Event | Price | Change | Sq Ft Price |
|---|---|---|---|---|
| 08/02/2019 08/02/19 | Sold | $260,000 | -3.7% | $128 / Sq Ft |
| 07/08/2019 07/08/19 | For Sale | $270,000 | 0.0% | $132 / Sq Ft |
| 07/08/2019 07/08/19 | Price Changed | $270,000 | 0.0% | $132 / Sq Ft |
| 07/06/2019 07/06/19 | Pending | -- | -- | -- |
| 07/05/2019 07/05/19 | For Sale | $270,000 | +31.7% | $132 / Sq Ft |
| 05/12/2016 05/12/16 | Sold | $205,000 | -3.3% | $101 / Sq Ft |
| 04/15/2016 04/15/16 | Price Changed | $211,900 | 0.0% | $104 / Sq Ft |
| 04/15/2016 04/15/16 | For Sale | $211,900 | +3.4% | $104 / Sq Ft |
| 04/06/2016 04/06/16 | Off Market | $205,000 | -- | -- |
| 03/22/2016 03/22/16 | Price Changed | $215,900 | -1.8% | $106 / Sq Ft |
| 03/11/2016 03/11/16 | Price Changed | $219,900 | -1.8% | $108 / Sq Ft |
| 02/19/2016 02/19/16 | Price Changed | $223,900 | -2.2% | $110 / Sq Ft |
| 02/05/2016 02/05/16 | Price Changed | $228,900 | -2.6% | $112 / Sq Ft |
| 01/10/2016 01/10/16 | For Sale | $234,900 | 0.0% | $115 / Sq Ft |
| 04/02/2013 04/02/13 | Rented | $1,295 | 0.0% | -- |
| 03/25/2013 03/25/13 | Under Contract | -- | -- | -- |
| 02/12/2013 02/12/13 | For Rent | $1,295 | 0.0% | -- |
| 08/01/2012 08/01/12 | Rented | $1,295 | 0.0% | -- |
| 07/21/2012 07/21/12 | Under Contract | -- | -- | -- |
| 06/29/2012 06/29/12 | For Rent | $1,295 | -- | -- |
Tax History Compared to Growth
Tax History
| Year | Tax Paid | Tax Assessment Tax Assessment Total Assessment is a certain percentage of the fair market value that is determined by local assessors to be the total taxable value of land and additions on the property. | Land | Improvement |
|---|---|---|---|---|
| 2025 | $1,849 | $18,720 | -- | -- |
| 2024 | $1,864 | $17,828 | -- | -- |
| 2023 | $1,864 | $30,960 | $6,190 | $24,770 |
| 2022 | $1,826 | $23,830 | $4,760 | $19,070 |
| 2021 | $1,846 | $22,770 | $4,550 | $18,220 |
| 2020 | $1,822 | $20,610 | $4,120 | $16,490 |
| 2019 | $1,703 | $17,960 | $3,590 | $14,370 |
| 2018 | $1,634 | $17,960 | $3,590 | $14,370 |
| 2017 | $1,586 | $16,630 | $3,320 | $13,310 |
| 2016 | $1,556 | $16,270 | $3,250 | $13,020 |
| 2015 | $1,462 | $15,530 | $3,100 | $12,430 |
Agents Affiliated with this Home
-
L
Seller's Agent in 2019
Linda Percy
HomeSmart
-

Buyer's Agent in 2019
Bruno Arapovic
HomeSmart
(602) 471-3952
1,353 Total Sales
-

Seller's Agent in 2016
Christy Crouse
RE/MAX
(480) 332-5925
115 Total Sales
-
J
Seller's Agent in 2013
Jenny Jie Sun Mou
Gold Trust Realty
(480) 593-3322
48 Total Sales
-

Buyer's Agent in 2013
Armando Banda
RE/MAX
(602) 380-4985
76 Total Sales
-

Buyer's Agent in 2012
Brian Pierce
Realty One Group
(480) 221-6912
14 Total Sales
Map
Source: Arizona Regional Multiple Listing Service (ARMLS)
MLS Number: 5948748
APN: 141-53-799
- 5828 E Hampton Ave
- 5856 E Hampton Ave
- 5824 E Hoover Ave
- 5828 E Hoover Ave
- 5529 E Holmes Ave
- 5624 E Garnet Ave
- 5420 E Holmes Ave
- 1204 S Arroya Cir
- 1306 S Sunnyvale
- 5410 E Gable Ave
- 5323 E Hopi Ave
- 2461 Leisure World
- 6035 E Baseline Rd Unit 3
- 1473 Leisure World
- 5215 E Southern Ave
- 5515 E Elena Ave
- 4386 E Harwell Ct
- 1289 Leisure World
- 1606 Leisure World
- 3432 E Bartlett Dr
