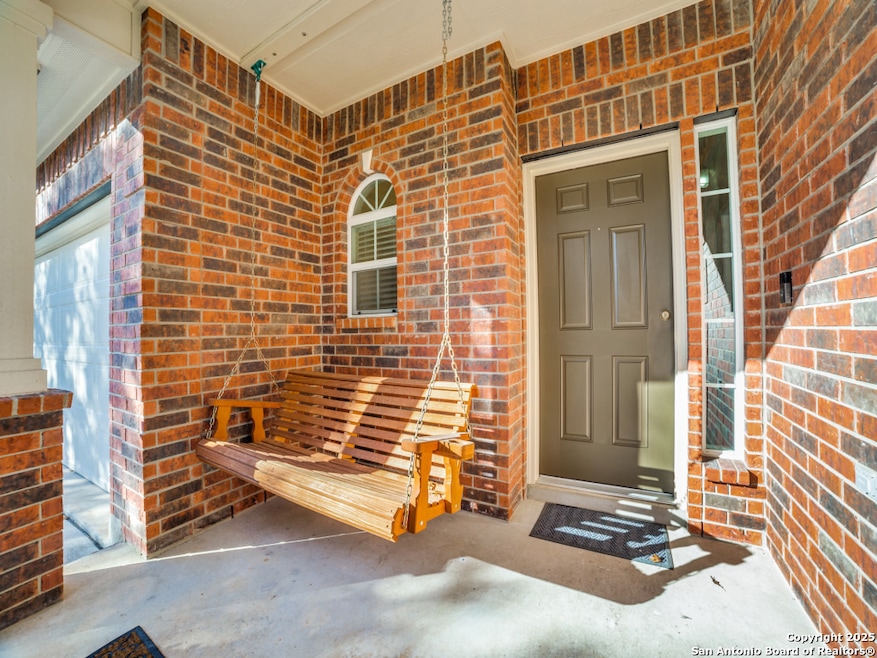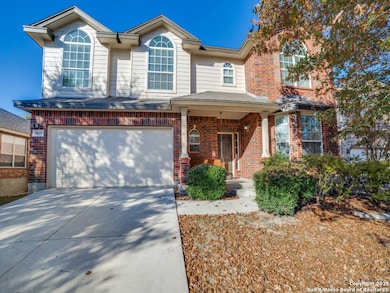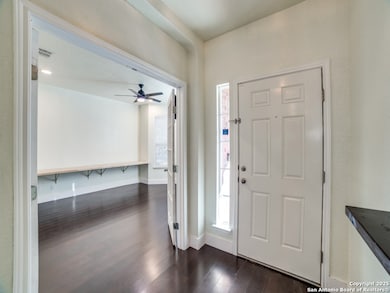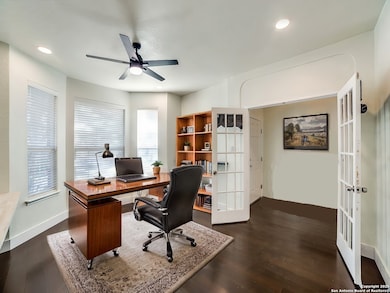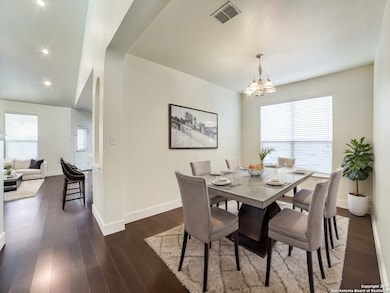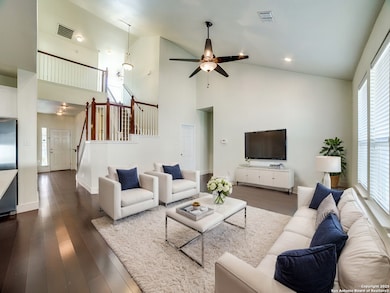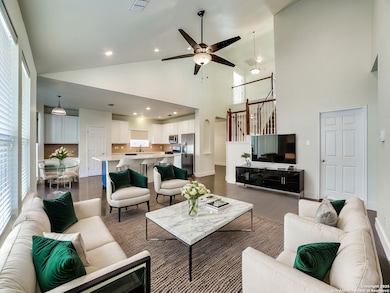
5819 Grayson Cove San Antonio, TX 78253
Alamo Ranch NeighborhoodEstimated payment $2,414/month
Highlights
- Mature Trees
- Wood Flooring
- Two Living Areas
- Clubhouse
- Solid Surface Countertops
- Game Room
About This Home
Huge Investor Opportunity on an updated home with tenants who intend to stay until December, 2027. Nestled in the heart of Alamo Ranch, this stunning 4-bedroom, 3.5-bath home is truly move-in ready! Enjoy fresh interior/exterior paint, new stainless-steel appliances, quartz kitchen counters, a water softener, and an irrigation system. Features include a spacious office, formal dining, large living area, and a downstairs mother-in-law suite. Upstairs boasts a luxurious master and two more bedrooms. Located in top-rated Northside ISD with community pool and park/playground!
Home Details
Home Type
- Single Family
Est. Annual Taxes
- $5,815
Year Built
- Built in 2009
Lot Details
- 7,126 Sq Ft Lot
- Fenced
- Sprinkler System
- Mature Trees
HOA Fees
- $33 Monthly HOA Fees
Home Design
- Brick Exterior Construction
- Slab Foundation
- Composition Roof
- Roof Vent Fans
Interior Spaces
- 2,734 Sq Ft Home
- Property has 2 Levels
- Ceiling Fan
- Double Pane Windows
- Window Treatments
- Two Living Areas
- Game Room
- 12 Inch+ Attic Insulation
Kitchen
- Walk-In Pantry
- Self-Cleaning Oven
- Gas Cooktop
- Stove
- Microwave
- Ice Maker
- Dishwasher
- Solid Surface Countertops
- Disposal
Flooring
- Wood
- Carpet
- Ceramic Tile
Bedrooms and Bathrooms
- 4 Bedrooms
- Walk-In Closet
Laundry
- Laundry Room
- Laundry on main level
- Washer Hookup
Parking
- 2 Car Attached Garage
- Garage Door Opener
Accessible Home Design
- Handicap Shower
- Doors are 32 inches wide or more
- Low Pile Carpeting
Outdoor Features
- Covered Patio or Porch
Schools
- Mireles Elementary School
- Taft High School
Utilities
- Central Heating and Cooling System
- SEER Rated 13-15 Air Conditioning Units
- Heat Pump System
- Programmable Thermostat
- Multiple Water Heaters
- Gas Water Heater
- Water Softener is Owned
- Cable TV Available
Listing and Financial Details
- Legal Lot and Block 53 / 29
- Assessor Parcel Number 044114290530
- Seller Concessions Offered
Community Details
Overview
- $350 HOA Transfer Fee
- Riverstone At Alamo Ranch Association
- Built by D.R. Horton
- Alamo Ranch Subdivision
- Mandatory home owners association
Amenities
- Community Barbecue Grill
- Clubhouse
Recreation
- Community Basketball Court
- Sport Court
- Community Pool
- Park
- Trails
Map
Home Values in the Area
Average Home Value in this Area
Tax History
| Year | Tax Paid | Tax Assessment Tax Assessment Total Assessment is a certain percentage of the fair market value that is determined by local assessors to be the total taxable value of land and additions on the property. | Land | Improvement |
|---|---|---|---|---|
| 2025 | $4,689 | $316,630 | $87,120 | $229,510 |
| 2024 | $4,689 | $331,200 | $87,120 | $244,080 |
| 2023 | $4,689 | $344,290 | $87,120 | $257,170 |
| 2022 | $6,737 | $333,270 | $72,690 | $260,580 |
| 2021 | $5,298 | $252,040 | $46,960 | $205,080 |
| 2020 | $5,227 | $243,070 | $46,960 | $196,110 |
| 2019 | $5,266 | $237,160 | $46,960 | $190,200 |
| 2018 | $5,074 | $228,330 | $46,960 | $181,370 |
| 2017 | $4,878 | $219,040 | $45,200 | $173,840 |
| 2016 | $4,820 | $216,420 | $40,000 | $176,420 |
| 2015 | $4,113 | $206,890 | $40,000 | $166,890 |
| 2014 | $4,113 | $193,020 | $0 | $0 |
Property History
| Date | Event | Price | List to Sale | Price per Sq Ft | Prior Sale |
|---|---|---|---|---|---|
| 11/13/2025 11/13/25 | Price Changed | $359,000 | -5.5% | $131 / Sq Ft | |
| 11/07/2025 11/07/25 | For Sale | $380,000 | 0.0% | $139 / Sq Ft | |
| 02/14/2025 02/14/25 | Rented | $2,395 | 0.0% | -- | |
| 01/29/2025 01/29/25 | Under Contract | -- | -- | -- | |
| 01/24/2025 01/24/25 | For Rent | $2,395 | +20.1% | -- | |
| 06/21/2021 06/21/21 | Off Market | $1,995 | -- | -- | |
| 03/22/2021 03/22/21 | Rented | $1,995 | 0.0% | -- | |
| 03/06/2021 03/06/21 | For Rent | $1,995 | 0.0% | -- | |
| 03/06/2021 03/06/21 | Rented | $1,995 | 0.0% | -- | |
| 07/05/2020 07/05/20 | Off Market | -- | -- | -- | |
| 03/27/2020 03/27/20 | Sold | -- | -- | -- | View Prior Sale |
| 02/26/2020 02/26/20 | Pending | -- | -- | -- | |
| 01/09/2020 01/09/20 | For Sale | $275,000 | -- | $101 / Sq Ft |
Purchase History
| Date | Type | Sale Price | Title Company |
|---|---|---|---|
| Vendors Lien | -- | Nat | |
| Interfamily Deed Transfer | -- | None Available | |
| Warranty Deed | -- | Dhi Title |
Mortgage History
| Date | Status | Loan Amount | Loan Type |
|---|---|---|---|
| Open | $247,950 | New Conventional | |
| Previous Owner | $231,292 | VA | |
| Closed | $0 | Assumption |
About the Listing Agent

David is a highly experienced real estate professional with 16 years at Coldwell Banker D’Ann Harper Realtors, where he has closed over 500 home sales. Ranked consistently among the top 20 agents in a team of 550, his expertise stands out. Specializing in the San Antonio market, David brings a wealth of knowledge and a commitment to delivering an exceptional home-selling experience. When choosing a Realtor, trust someone with a proven record, deep market insight, and the skills to navigate
David's Other Listings
Source: San Antonio Board of REALTORS®
MLS Number: 1921277
APN: 04411-429-0530
- 5711 Lasalle Way
- 12218 Redbud Leaf
- 12230 Redbud Leaf
- 5627 Cypress Dawn
- 5319 Anemone
- 6127 Kimble Mill
- 6006 Diego Ln
- 6031 Diego Ln
- 12322 Magnolia Spring
- 5210 Anemone
- 5334 Tulip Bend
- 12631 Lexi Petal
- 12130 Dawson Cir
- 12634 Panola Cove
- 6139 Diego Ln
- 12606 Flower Bend
- 12107 Dawson Cir
- 6311 Tulia Way
- 12306 Desert Palm
- 6226 Palmetto Way
- 5818 Grayson Cove
- 5823 Palmetto Way
- 12326 Corsicana Mill
- 6103 Briscoe Leaf
- 12539 Loving Mill
- 6006 Diego Ln
- 12227 Eden Mill
- 6022 Diego Ln
- 6030 Diego Ln
- 12143 Dawson Cir
- 6243 Gilmer Mill
- 6303 Black Bear
- 11927 Presidio Path
- 6422 Oldham Cove
- 12130 Alamo Ranch Pkwy
- 6506 Oldham Cove
- 12114 Painted Daisy
- 12158 Karnes Way
- 473 Hunters Ranch E
- 6718 Indian Lodge
