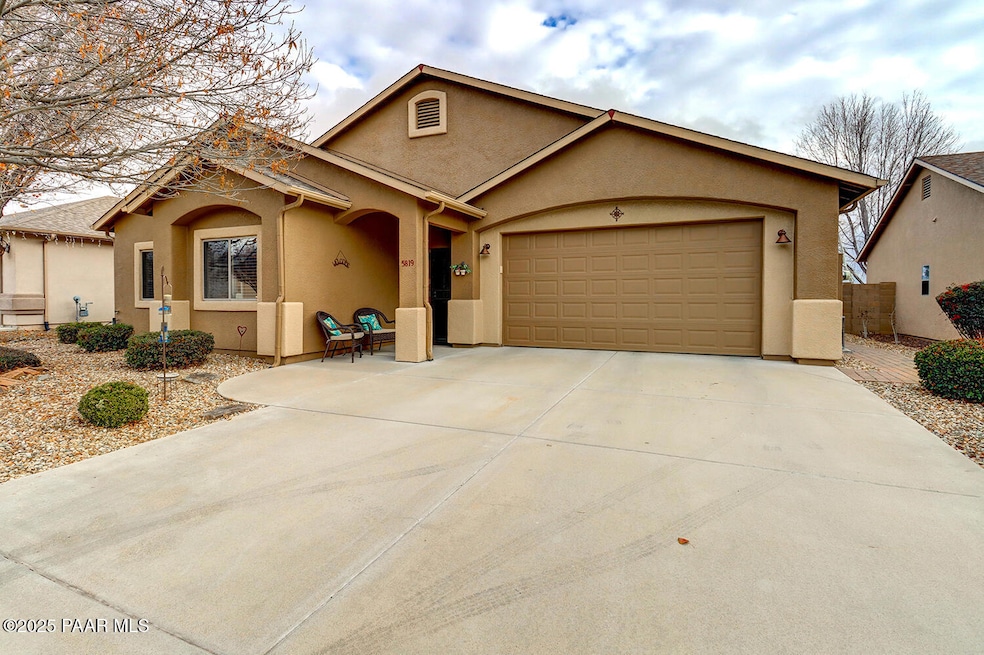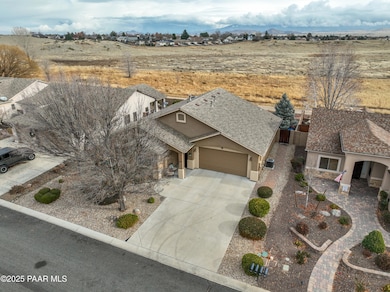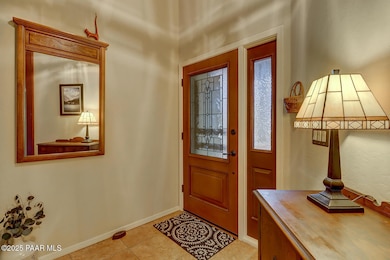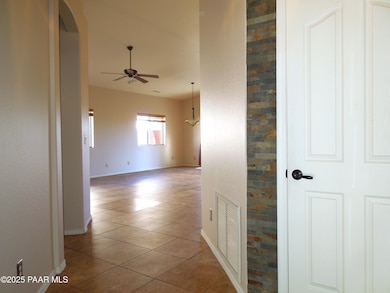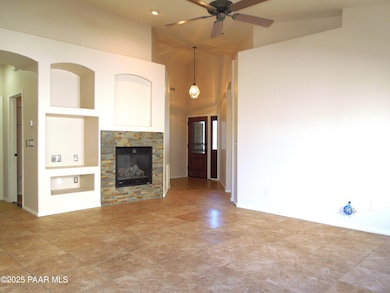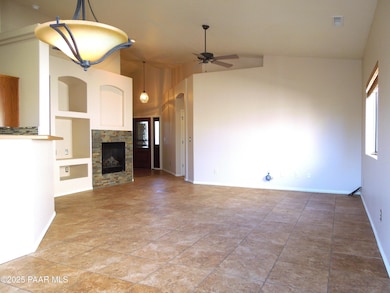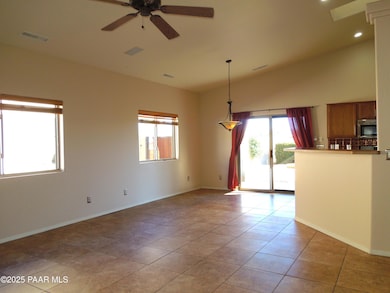5819 N Bronco Ln Prescott Valley, AZ 86314
Granville NeighborhoodHighlights
- Spa
- Contemporary Architecture
- Covered Patio or Porch
- Mountain View
- Vaulted Ceiling
- 3-minute walk to Bronco Park at Granville
About This Home
Pristine unfurnished 3 Bd/ 2 Ba home in Granville. Lease includes bi-weekly spa maintenance and landscaping services. Open floorplan features lovely living room with cozy gas fireplace. dining area and kitchen with stainless steel appliances & large pantry. New interior paint & new carpet in the master bedroom. Tiled floors in living areas. carpeted bedrooms. Split bedrooms, primary suite has vaulted ceilings & spacious bathroom with double sinks. Two additional bedrooms & spacious guest bathroom. Delightful backyard features a covered patio and a open patio, pristine landscaping and incredible views with no neighbors directly behind. In-ground spa w/locking cover. Surround sound speakers in the Living room, main bedroom and back patio. Wonderful garage has epoxy coated floors and lots of built-in cabinets. Washer & dryer included. Utilities not incl. Clubhouses access, events, pools, gyms, & more. Rental Application:
Listing Agent
Realty Executives Arizona Territory License #SA689017000 Listed on: 10/30/2025

Home Details
Home Type
- Single Family
Est. Annual Taxes
- $2,405
Year Built
- Built in 2004
Lot Details
- 7,660 Sq Ft Lot
- Drip System Landscaping
- Level Lot
- Property is zoned R1L-10 PAD
Parking
- 2 Car Attached Garage
- Driveway
Property Views
- Mountain
- Mingus Mountain
Home Design
- Contemporary Architecture
- Slab Foundation
- Stucco Exterior
Interior Spaces
- 1,501 Sq Ft Home
- 1-Story Property
- Vaulted Ceiling
- Ceiling Fan
- Gas Fireplace
- Double Pane Windows
- Wood Frame Window
- Combination Dining and Living Room
Kitchen
- Gas Range
- Microwave
- Dishwasher
- Laminate Countertops
- Disposal
Flooring
- Carpet
- Tile
Bedrooms and Bathrooms
- 3 Bedrooms
- Split Bedroom Floorplan
- Walk-In Closet
- 2 Full Bathrooms
Laundry
- Laundry Room
- Dryer
- Washer
Accessible Home Design
- Level Entry For Accessibility
Outdoor Features
- Spa
- Covered Patio or Porch
Utilities
- Forced Air Heating and Cooling System
- 220 Volts
- Natural Gas Water Heater
Listing and Financial Details
- Security Deposit $3,900
- Property Available on 11/1/25
- 12-Month Min and 24-Month Max Lease Term
- Assessor Parcel Number 498
- Seller Concessions Not Offered
Community Details
Overview
- Property has a Home Owners Association
- Association Phone (602) 957-9191
- Built by Universal Homes
- Granville Subdivision
Pet Policy
- No Pets Allowed
Map
Source: Prescott Area Association of REALTORS®
MLS Number: 1077468
APN: 103-52-498
- 5721 N Bronco Ln
- 6778 E Kilkenny Place Unit II
- 6692 E Sandhurst Dr
- 6680 E Brombil St Unit IIA
- 4877 N Pemberley St
- 6606 E Sandhurst Dr
- 5491 N Ardmore Ave
- 7080 E Pueblo Ave
- 6560 E Brombil St
- 6621 E Brighton Dr
- 6743 E Mayflower Ln
- 6001 N Tower Ln
- 6725 E Mayflower Ln Unit IA
- 6474 E Burdett Dr
- 6422 E Kilkenny Place Unit II
- 6986 E Yellowglen Dr Unit I
- 6605 E Colbert Dr
- 5557 N Teaberry Ln Unit 11
- 7144 E Thrush Ln
- 7174 E Thrush Ln
- 5768 N Thornberry Dr
- 7438 E Horseshoe Ln Unit 1
- 5355 N Evans Way
- 6810 E Spouse Dr
- 7323 E Horizon Way
- 6814 E Perth Ct Unit 5
- 7912 Annabel Way
- 4901 N Jasper Pkwy
- 6893 N Killdeer Trail
- 7869 E Spouse Dr Unit B
- 4791 N Yorkshire Loop
- 3901 N Main St
- 4201 N Tonto Way
- 7823 E Rusty Spur Trail
- 5021 N Pinon Dr
- 3830 N Windsong Dr
- 3830 N Windsong Dr Unit 3207.1412671
- 3830 N Windsong Dr Unit 5301.1412669
- 3830 N Windsong Dr Unit 5205.1412667
- 3830 N Windsong Dr Unit 5303.1412668
