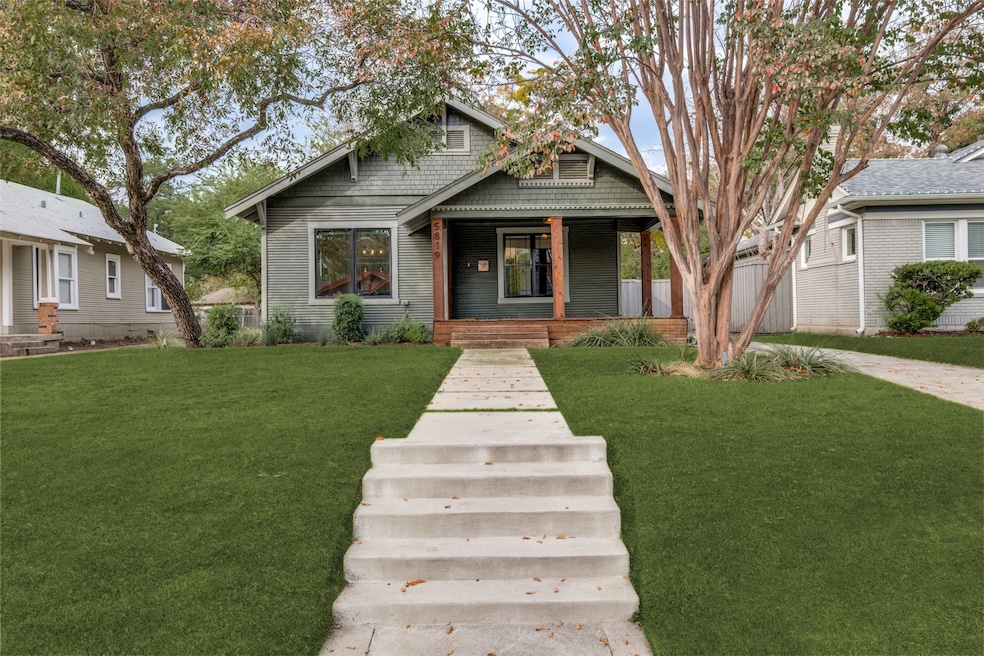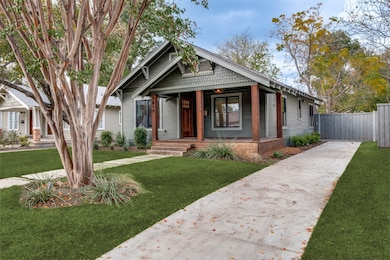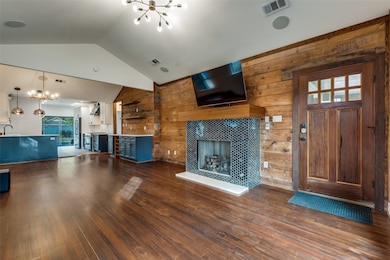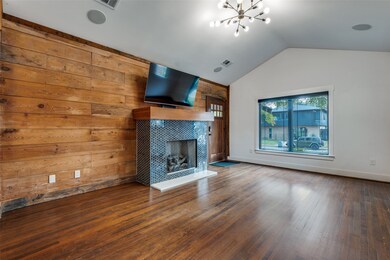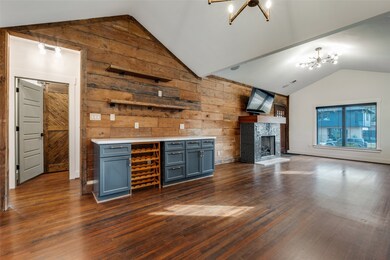5819 Prospect Ave Dallas, TX 75206
Lower Greenville NeighborhoodHighlights
- In Ground Pool
- Open Floorplan
- Vaulted Ceiling
- Woodrow Wilson High School Rated A-
- Craftsman Architecture
- Wood Flooring
About This Home
This beautifully updated 2-bedroom, 2-bath residence perfectly combines modern luxury with classic charm. Step inside to an open floor plan that seamlessly integrates living room with fireplace, dining, and kitchen areas, creating an inviting space perfect for entertaining. The home is adorned with original wood floors, while abundant natural light streams through custom window treatments. The kitchen is a chef's delight, equipped with high-end stainless steel appliances. Each detail in this home has been meticulously curated to ensure comfort and elegance. Relax and unwind in your expansive backyard, complete with a pool, pergola, firepit, and putting green — a private oasis for relaxation. The lush outdoor space is perfect for hosting gatherings or enjoying a sunny day. The location can't be beat, you're steps away from lively Lower Greenville, too. Parking includes a large driveway and electric gate. Pets are considered on case by case basis. Owner to maintain the lawn and pool. Washer and dryer will remain with the home. This home is the perfect blend of style, location, and comfort, ready to welcome you.
Listing Agent
Compass RE Texas, LLC Brokerage Phone: 214-232-3315 License #0638807 Listed on: 11/21/2025

Home Details
Home Type
- Single Family
Est. Annual Taxes
- $10,216
Year Built
- Built in 1926
Lot Details
- 8,886 Sq Ft Lot
- Lot Dimensions are 48x185
- Wood Fence
- Landscaped
- Interior Lot
- Sprinkler System
- Few Trees
- Lawn
- Back Yard
Home Design
- Craftsman Architecture
- Pillar, Post or Pier Foundation
- Composition Roof
- Wood Siding
Interior Spaces
- 1,315 Sq Ft Home
- 1-Story Property
- Open Floorplan
- Wired For Sound
- Woodwork
- Vaulted Ceiling
- Ceiling Fan
- Decorative Lighting
- Gas Log Fireplace
- Window Treatments
- Living Room with Fireplace
Kitchen
- Eat-In Kitchen
- Convection Oven
- Gas Range
- Microwave
- Dishwasher
- Disposal
Flooring
- Wood
- Carpet
- Ceramic Tile
Bedrooms and Bathrooms
- 2 Bedrooms
- Walk-In Closet
- 2 Full Bathrooms
- Double Vanity
Laundry
- Laundry in Kitchen
- Washer and Electric Dryer Hookup
Home Security
- Smart Home
- Fire and Smoke Detector
Parking
- Driveway
- Electric Gate
Pool
- In Ground Pool
- Pool Water Feature
- Gunite Pool
Outdoor Features
- Outdoor Living Area
- Fire Pit
- Exterior Lighting
- Rain Gutters
- Front Porch
Schools
- Geneva Heights Elementary School
- Woodrow Wilson High School
Utilities
- Central Heating and Cooling System
- Heating System Uses Natural Gas
- Vented Exhaust Fan
- High Speed Internet
Listing and Financial Details
- Residential Lease
- Property Available on 11/21/25
- Tenant pays for all utilities
- 12 Month Lease Term
- Legal Lot and Block 20 / 23/19
- Assessor Parcel Number 00000184666000000
Community Details
Overview
- Belmont Sub Subdivision
Recreation
- Putting Green
Pet Policy
- Pet Deposit $500
- 1 Pet Allowed
- Breed Restrictions
Map
Source: North Texas Real Estate Information Systems (NTREIS)
MLS Number: 21117178
APN: 00000184666000000
- 5828 Prospect Ave
- 5839 Richmond Ave
- 5838 La Vista Dr
- 5851 La Vista Ct
- 5830 La Vista Ct
- 1909 Hope Way
- 5713 La Vista Dr
- 5609 Lewis St
- 6003 Oram St Unit 104
- 6003 Oram St Unit 106
- 5875 Ross Ave Unit 6
- 5909 Ross Ave Unit 2
- 6001 Lewis St Unit 102
- 5919 Belmont Ave
- 5711 Belmont Ave
- 5963 Ross Ave Unit 202
- 2210 Lola Ct
- 6038 Prospect Ave
- 6039 Prospect Ave
- 6036 Richmond Ave
- 5841 Oram St Unit 3
- 5714 Richmond Ave
- 5900 Oram St Unit 2
- 5900 Oram St Unit 5
- 5727 Richmond Ave Unit 104A
- 5727 Richmond Ave Unit 203A
- 1965 Matilda St Unit 316
- 1965 Matilda St Unit 308
- 1965 Matilda St Unit 209
- 5726 Oram St Unit 2
- 5923 Oram St Unit A
- 5942 Prospect Ave
- 5936 Oram St Unit 5936 Upstairs Right
- 5707 Lewis St
- 5927 Lewis St
- 5927 Lewis St Unit 5929
- 5946 Oram St Unit 5946 Downstairs
- 5924 La Vista Dr
- 5812 Lewis St
- 5711 Ross Ave Unit 3
