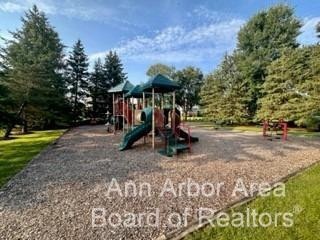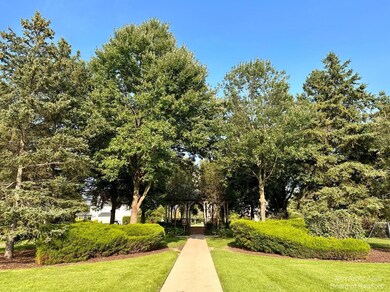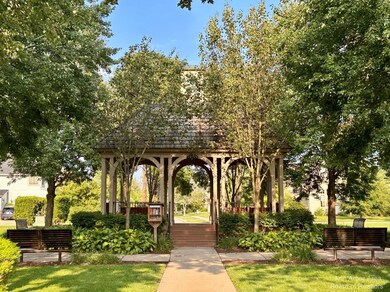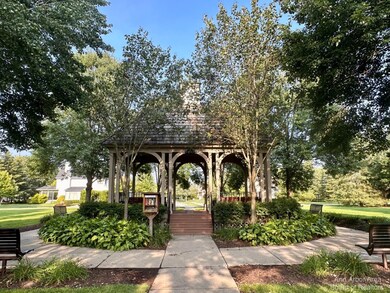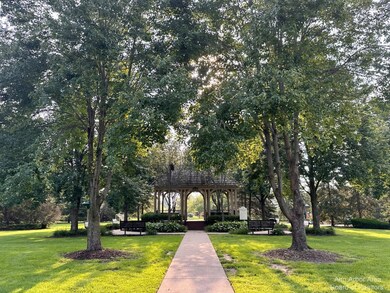
5819 Versailles Ave Unit 110 Ann Arbor, MI 48103
Highlights
- Spa
- Deck
- Recreation Room
- Lakewood Elementary School Rated A-
- Contemporary Architecture
- Vaulted Ceiling
About This Home
As of October 2023Price reduced $25000! Country French Estates with over 4000 sqft of light filled finished space. Open floor plan with gleaming hardwood floors in the foyer, living, dining, breakfast room, kitchen and powder rooms. Beautiful kitchen with white cabinets, SS appliances, granite countertops and large island. Great sight lines from the kitchen into the family room with soaring ceilings. Formal dining room and living room with cozy fireplace. Private study with custom built-ins, Dual desks and french doors. Primary suite with soaring ceiling, walk-in closet full bath with jetted tub, separate glass enclosed shower and granite countertop. 3 additional charming bedrooms and main full bath with dual entries. Custom closet systems throughout the home. The 4th upstairs bedroom has skylights and and a built in AC/heat pump for added comfort. The 5th bedroom is located in the fabulous finished lower level with 2 egress windows, wet bar, third full bath, exercise studio and second family room. 2 1/2 car garage. Newer roof, HVAC, HWH, fresh exterior paint. Walk to playground, soccer field, gazebo, walking path and nature sanctuary maintained. Low Scio Twp taxes, A2 schoools, EZ access to 94, shopping and Downtown, Primary Bath, Rec Room: Finished
Last Agent to Sell the Property
Ellen Cimmino
Howard Hanna Real Estate License #6501303450 Listed on: 07/06/2023

Last Buyer's Agent
No Member
Non Member Sales
Home Details
Home Type
- Single Family
Est. Annual Taxes
- $8,590
Year Built
- Built in 2001
Lot Details
- Sprinkler System
- Property is zoned PUD, PUD
HOA Fees
- $75 Monthly HOA Fees
Parking
- 2 Car Attached Garage
- Garage Door Opener
Home Design
- Contemporary Architecture
- Brick Exterior Construction
- Shingle Siding
- Vinyl Siding
Interior Spaces
- 2-Story Property
- Vaulted Ceiling
- Ceiling Fan
- Gas Log Fireplace
- Window Treatments
- Living Room
- Dining Area
- Recreation Room
- Finished Basement
- Sump Pump
Kitchen
- Breakfast Area or Nook
- Eat-In Kitchen
- Oven
- Range
- Microwave
- Dishwasher
- Disposal
Flooring
- Wood
- Carpet
- Ceramic Tile
Bedrooms and Bathrooms
- 5 Bedrooms
Laundry
- Laundry on main level
- Dryer
- Washer
Outdoor Features
- Spa
- Deck
- Porch
Schools
- Lakewood Elementary School
- Forsythe Middle School
- Skyline High School
Utilities
- Forced Air Heating and Cooling System
- Heating System Uses Natural Gas
- Heat Pump System
- Cable TV Available
Community Details
Recreation
- Community Playground
- Trails
Ownership History
Purchase Details
Purchase Details
Purchase Details
Home Financials for this Owner
Home Financials are based on the most recent Mortgage that was taken out on this home.Purchase Details
Purchase Details
Home Financials for this Owner
Home Financials are based on the most recent Mortgage that was taken out on this home.Purchase Details
Home Financials for this Owner
Home Financials are based on the most recent Mortgage that was taken out on this home.Similar Homes in Ann Arbor, MI
Home Values in the Area
Average Home Value in this Area
Purchase History
| Date | Type | Sale Price | Title Company |
|---|---|---|---|
| Quit Claim Deed | -- | None Listed On Document | |
| Quit Claim Deed | -- | None Listed On Document | |
| Quit Claim Deed | -- | None Listed On Document | |
| Quit Claim Deed | -- | Crossroads Title | |
| Warranty Deed | $615,000 | None Listed On Document | |
| Warranty Deed | $425,000 | Title One Inc | |
| Warranty Deed | $420,000 | -- |
Mortgage History
| Date | Status | Loan Amount | Loan Type |
|---|---|---|---|
| Previous Owner | $425,000 | Adjustable Rate Mortgage/ARM | |
| Previous Owner | $84,000 | Unknown | |
| Previous Owner | $336,000 | Fannie Mae Freddie Mac | |
| Previous Owner | $365,500 | Credit Line Revolving | |
| Previous Owner | $308,000 | Unknown | |
| Previous Owner | $38,000 | Credit Line Revolving |
Property History
| Date | Event | Price | Change | Sq Ft Price |
|---|---|---|---|---|
| 10/06/2023 10/06/23 | Sold | $615,000 | -5.4% | $147 / Sq Ft |
| 10/05/2023 10/05/23 | Pending | -- | -- | -- |
| 07/06/2023 07/06/23 | For Sale | $649,900 | +52.9% | $156 / Sq Ft |
| 06/10/2014 06/10/14 | Sold | $425,000 | +1.2% | $148 / Sq Ft |
| 05/25/2014 05/25/14 | Pending | -- | -- | -- |
| 04/03/2014 04/03/14 | For Sale | $420,000 | -- | $146 / Sq Ft |
Tax History Compared to Growth
Tax History
| Year | Tax Paid | Tax Assessment Tax Assessment Total Assessment is a certain percentage of the fair market value that is determined by local assessors to be the total taxable value of land and additions on the property. | Land | Improvement |
|---|---|---|---|---|
| 2025 | -- | $332,300 | $0 | $0 |
| 2024 | $8,337 | $325,000 | $0 | $0 |
| 2023 | $6,092 | $271,100 | $0 | $0 |
| 2022 | $8,432 | $238,500 | $0 | $0 |
| 2021 | $8,007 | $232,900 | $0 | $0 |
| 2020 | $8,192 | $227,000 | $0 | $0 |
| 2019 | $7,560 | $225,100 | $225,100 | $0 |
| 2018 | $7,372 | $214,900 | $0 | $0 |
| 2017 | $7,095 | $219,500 | $0 | $0 |
| 2016 | $5,064 | $199,095 | $0 | $0 |
| 2015 | -- | $198,500 | $0 | $0 |
| 2014 | -- | $162,994 | $0 | $0 |
| 2013 | -- | $162,994 | $0 | $0 |
Agents Affiliated with this Home
-
E
Seller's Agent in 2023
Ellen Cimmino
Howard Hanna Real Estate
-
N
Buyer's Agent in 2023
No Member
Non Member Sales
-
J
Seller's Agent in 2014
Julie Fitzpatrick
Preferred, Realtors® Ltd
-
L
Seller Co-Listing Agent in 2014
Leslie Reed
Preferred, Realtors® Ltd
Map
Source: Southwestern Michigan Association of REALTORS®
MLS Number: 23127412
APN: 08-28-175-110
- 5717 Villa France Ave Unit 78
- 5614 Gallery Park Dr Unit 32
- 347 Honey Tree Way
- 343 Honey Tree Way Unit 156
- 331 Honey Tree Way
- 6088 N Trailwoods Dr
- 286 Silver Oak St
- 6217 S Trailwoods Dr
- 6096 N Trailwoods Dr
- 6128 N Trailwoods Dr
- 6144 N Trailwoods Dr
- 6167 N Trailwoods Dr
- 406 Pineway Dr
- 6337 S Trailwoods Dr
- 6394 S Trailwoods Dr
- 6378 N Trailwoods Dr
- 319 Sedgewood Ln Unit 2324
- 762 Bogey Ct Unit 31
- 5097 Jackson Rd
- 4870 Lytham Ln
