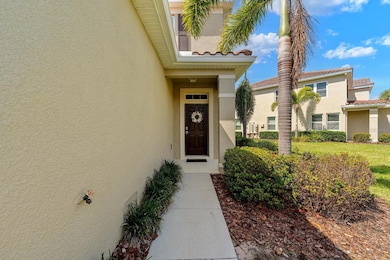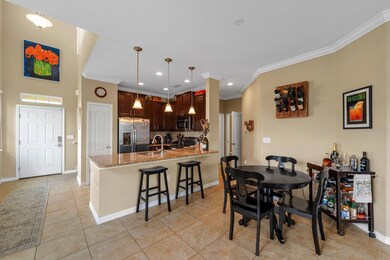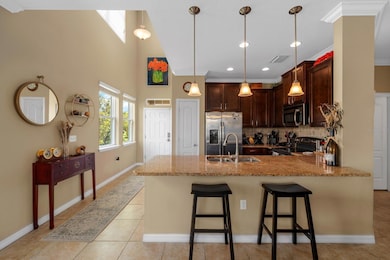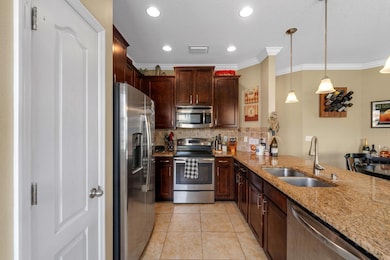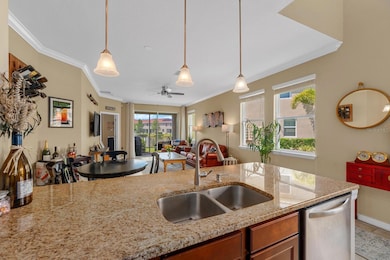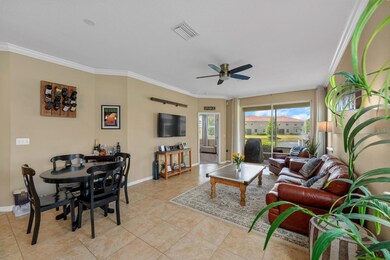
582 53rd Ave N Saint Petersburg, FL 33703
Arcadia Gardens NeighborhoodEstimated payment $3,934/month
Highlights
- Gated Community
- Open Floorplan
- Private Lot
- Pond View
- Deck
- Main Floor Primary Bedroom
About This Home
MULTIPLE OFFERS have been received. HIGHEST AND BEST due by 6:00 PM tonight, 8/4/25. HONEY STOP THE CAR!!! CHECK OUT THIS AMAZING BUYING OPPORTUNITY. PRICED $100,000 BELOW MARKET VALUE FOR A QUICK SALE!! SELLERS MUST SELL DUE TO CORPORATE RELOCATION!! Lowest priced unit in the neighborhood with an AMAZING VIEW. NO FLOOD INSURANCE REQUIRED! Beautiful former Dunwoody END UNIT model home townhome located on a PREMIUM WATERVIEW LOT in the GATED Colonnade community.
Situated near a curve in the road and just steps from the mailboxes, this home enjoys a prime location within the community. This stunning 3-bedroom, 2.5-bath corner unit features solid CONCRETE BLOCK construction, offering enhanced security and peace of mind.
The OPEN floor plan is filled with NATURAL LIGHT thanks to an abundance of windows. Elegant CROWN MOULDING and 18x18 TILE flooring add sophistication throughout the main living area.
The spacious kitchen is a chef’s dream, showcasing 42” cabinets with CROWN MOLDING, GRANITE countertops, STAINLESS STEEL appliances, and PENDANT lighting over the breakfast bar.
The OWNER'S SUITE is conveniently located on the FIRST FLOOR, complete with a spa-like bathroom with undermount sinks and a generous CUSTOM walk-in closet. Also on the first floor: a half bath, a laundry room (washer and dryer included), and a SCREENED-IN PATIO that overlooks a peaceful POND with a GLOWING night-time fountain.
Upstairs, an oversized loft offers the perfect bonus space. Two additional spacious bedrooms provide serene POND views, ample closet space, and share a full bathroom. ALL closets feature CUSTOM ORGANIZATION systems, and hurricane panels for all windows and doors are included for your peace of mind.
The community offers resort-style amenities, including a pool and plenty of space for social gatherings.
Best of all, you're just minutes from downtown St. Petersburg, with convenient access to Tampa International Airport, restaurants, shopping, major highways, and the popular St. Pete Pier—known for its waterfront dining, local markets, splash pads, fishing deck, playground, and museums.
Don’t miss your chance to live the ultimate Florida lifestyle — schedule your private showing today and start making memories in this beautiful home!
Listing Agent
WEICHERT REALTORS EXCLUSIVE PROPERTIES Brokerage Phone: 813-426-2669 License #3270483 Listed on: 04/29/2025

Co-Listing Agent
WEICHERT REALTORS EXCLUSIVE PROPERTIES Brokerage Phone: 813-426-2669 License #3278295
Townhouse Details
Home Type
- Townhome
Est. Annual Taxes
- $7,753
Year Built
- Built in 2015
Lot Details
- 4,594 Sq Ft Lot
- End Unit
- Southwest Facing Home
- Corner Lot
HOA Fees
- $320 Monthly HOA Fees
Parking
- 2 Car Attached Garage
- Garage Door Opener
- Driveway
- Off-Street Parking
Home Design
- Slab Foundation
- Tile Roof
- Block Exterior
- Stucco
Interior Spaces
- 2,070 Sq Ft Home
- 2-Story Property
- Open Floorplan
- Crown Molding
- High Ceiling
- Ceiling Fan
- Sliding Doors
- Family Room Off Kitchen
- Combination Dining and Living Room
- Loft
- Pond Views
Kitchen
- Range
- Recirculated Exhaust Fan
- Microwave
- Dishwasher
- Granite Countertops
- Disposal
Flooring
- Carpet
- Ceramic Tile
Bedrooms and Bathrooms
- 3 Bedrooms
- Primary Bedroom on Main
- En-Suite Bathroom
- Walk-In Closet
- Bathtub with Shower
- Shower Only
Laundry
- Laundry Room
- Dryer
- Washer
Home Security
Outdoor Features
- Deck
- Screened Patio
- Exterior Lighting
- Porch
Schools
- John M Sexton Elementary School
- Meadowlawn Middle School
- Northeast High School
Utilities
- Central Heating and Cooling System
- Vented Exhaust Fan
- Thermostat
- Electric Water Heater
- Cable TV Available
Listing and Financial Details
- Visit Down Payment Resource Website
- Legal Lot and Block 123 / 1
- Assessor Parcel Number 06-31-17-17523-001-1230
Community Details
Overview
- Association fees include pool, escrow reserves fund, ground maintenance, private road, sewer, trash, water
- Shelly Grover Association
- Colonnade Subdivision
- The community has rules related to building or community restrictions, deed restrictions
Recreation
- Community Pool
Pet Policy
- 2 Pets Allowed
Security
- Gated Community
- Hurricane or Storm Shutters
Map
Home Values in the Area
Average Home Value in this Area
Tax History
| Year | Tax Paid | Tax Assessment Tax Assessment Total Assessment is a certain percentage of the fair market value that is determined by local assessors to be the total taxable value of land and additions on the property. | Land | Improvement |
|---|---|---|---|---|
| 2024 | $7,636 | $439,831 | -- | -- |
| 2023 | $7,636 | $427,020 | $0 | $0 |
| 2022 | $7,452 | $414,583 | $0 | $414,583 |
| 2021 | $7,437 | $353,796 | $0 | $0 |
| 2020 | $7,274 | $340,139 | $0 | $0 |
| 2019 | $6,817 | $316,253 | $0 | $316,253 |
| 2018 | $6,556 | $301,904 | $0 | $0 |
| 2017 | $6,402 | $290,782 | $0 | $0 |
| 2016 | $6,852 | $306,954 | $0 | $0 |
| 2015 | $461 | $20,230 | $0 | $0 |
Property History
| Date | Event | Price | Change | Sq Ft Price |
|---|---|---|---|---|
| 08/05/2025 08/05/25 | Pending | -- | -- | -- |
| 07/30/2025 07/30/25 | Price Changed | $549,000 | -8.5% | $265 / Sq Ft |
| 07/08/2025 07/08/25 | Price Changed | $599,995 | -3.2% | $290 / Sq Ft |
| 06/24/2025 06/24/25 | Price Changed | $619,900 | -0.8% | $299 / Sq Ft |
| 06/18/2025 06/18/25 | Price Changed | $624,999 | -3.7% | $302 / Sq Ft |
| 06/14/2025 06/14/25 | Price Changed | $648,999 | -0.2% | $314 / Sq Ft |
| 06/05/2025 06/05/25 | Price Changed | $649,999 | -1.5% | $314 / Sq Ft |
| 05/28/2025 05/28/25 | Price Changed | $659,990 | -2.9% | $319 / Sq Ft |
| 05/15/2025 05/15/25 | Price Changed | $680,000 | -0.7% | $329 / Sq Ft |
| 05/07/2025 05/07/25 | Price Changed | $685,000 | -1.4% | $331 / Sq Ft |
| 04/29/2025 04/29/25 | For Sale | $695,000 | -- | $336 / Sq Ft |
Purchase History
| Date | Type | Sale Price | Title Company |
|---|---|---|---|
| Warranty Deed | $500,000 | Fidelity Natl Ttl Of Fl Inc | |
| Warranty Deed | $325,000 | Dhi Title Of Florida Inc |
Mortgage History
| Date | Status | Loan Amount | Loan Type |
|---|---|---|---|
| Open | $375,000 | New Conventional |
Similar Homes in the area
Source: Stellar MLS
MLS Number: TB8377886
APN: 06-31-17-17523-001-1230
- 575 53rd Ave N
- 601 52nd Terrace N
- 5280 6th Way N
- 577 52nd Ave N
- 565 52nd Ave N
- 5225 5th Way N
- 708 53rd Ave N
- 5176 6th St N
- 554 52nd Ave N
- 5627 Commonwealth Ave N
- 611 49th Ave N
- 140 SW Lincoln Cir N
- 750 50th Ave N
- 342 51st Ave N
- 853 53rd Ave N
- 5519 Kelly Dr N
- 166 SW Lincoln Cir N
- 370 53rd Ave N Unit 520
- 370 53rd Ave N Unit 260
- 370 53rd Ave N Unit 181

