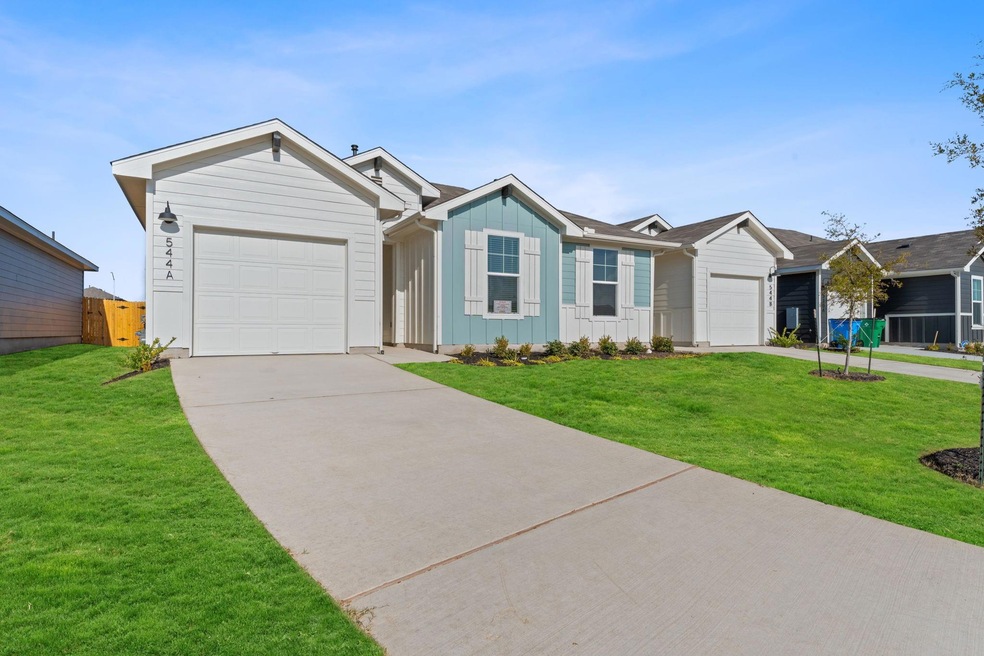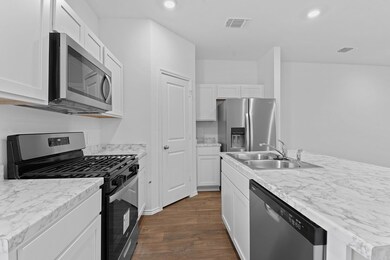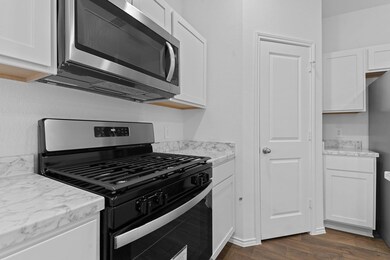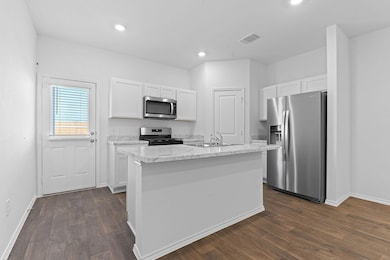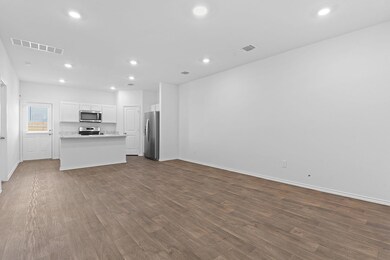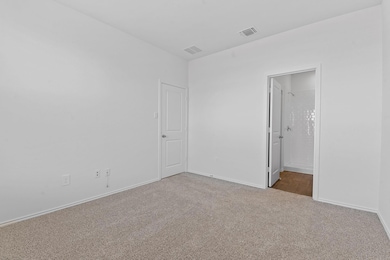
582 Arnold Loop Unit A Uhland, TX 78640
Estimated payment $1,280/month
Highlights
- New Construction
- Green Roof
- Covered Patio or Porch
- Open Floorplan
- High Ceiling
- Breakfast Area or Nook
About This Home
Located in the charming town of Uhland just east of IH-35, the Wayside community offers the perfect blend of rustic living with easy access to city conveniences. This new-home features the DR Horton Allison plan, a thoughtfully designed single-story layout with 1,093 square feet of living space, including 3 bedrooms and 2 bathrooms. As you step inside, you're welcomed into an open-concept kitchen and living area, creating a seamless space for gatherings. The primary suite, located toward the back of the home, includes a spacious bathroom and large walk-in closet. Two additional bedrooms and a secondary bathroom are situated near the front of the home, offering privacy and convenience. This home also comes with full yard irrigation and sod, as well as DR Horton’s HOME IS CONNECTED® package, featuring Alexa Voice Control, a Front Doorbell, Front Door Deadbolt Lock, Home Hub, Smart Light Switch, and Thermostat. Wayside is nestled in the heart of the Texas-German Belt, a region rich in culture and history, with local shops, restaurants, and historical sites nearby. Located just 9.5 miles from Kyle and 10 miles from Buda, residents enjoy easy access to even more shopping, dining, and entertainment. Families will appreciate the prime location near Uhland Elementary, with zoning in the highly regarded Hays ISD. Community amenities include a playscape, outdoor grills, and a covered picnic area, making Wayside a wonderful place to call home.
Listing Agent
Compass RE Texas, LLC Brokerage Phone: (512) 626-6694 License #0625854 Listed on: 02/11/2025

Townhouse Details
Home Type
- Townhome
Year Built
- Built in 2024 | New Construction
Lot Details
- 4,051 Sq Ft Lot
- Northwest Facing Home
- Landscaped
- Level Lot
- Sprinklers Throughout Yard
- Cleared Lot
- Dense Growth Of Small Trees
- Back Yard Fenced and Front Yard
HOA Fees
- $29 Monthly HOA Fees
Parking
- 1 Car Attached Garage
- Inside Entrance
- Front Facing Garage
Home Design
- Brick Exterior Construction
- Pillar, Post or Pier Foundation
- Slab Foundation
- Shingle Roof
- Composition Roof
- Masonry Siding
- Stone Siding
Interior Spaces
- 1,094 Sq Ft Home
- 1-Story Property
- Open Floorplan
- High Ceiling
- Ceiling Fan
- Recessed Lighting
- Double Pane Windows
- Vinyl Clad Windows
- Window Screens
- Entrance Foyer
Kitchen
- Breakfast Area or Nook
- Open to Family Room
- Breakfast Bar
- Built-In Range
- Range Hood
- Microwave
- Plumbed For Ice Maker
- Dishwasher
- Stainless Steel Appliances
- Kitchen Island
- Disposal
Flooring
- Carpet
- Vinyl
Bedrooms and Bathrooms
- 3 Main Level Bedrooms
- Walk-In Closet
- 2 Full Bathrooms
- Walk-in Shower
Home Security
- Smart Home
- Smart Thermostat
Eco-Friendly Details
- Green Roof
- Energy-Efficient Appliances
- Energy-Efficient Windows with Low Emissivity
- Energy-Efficient Exposure or Shade
- Energy-Efficient Construction
- Energy-Efficient HVAC
- Energy-Efficient Lighting
- Energy-Efficient Insulation
- Energy-Efficient Doors
- Energy-Efficient Thermostat
- Green Water Conservation Infrastructure
Outdoor Features
- Covered Patio or Porch
Schools
- Uhland Elementary School
- D J Red Simon Middle School
- Lehman High School
Utilities
- Central Heating and Cooling System
- Vented Exhaust Fan
- Heating System Uses Natural Gas
- Private Water Source
- ENERGY STAR Qualified Water Heater
- Private Sewer
- High Speed Internet
- Phone Available
- Cable TV Available
Listing and Financial Details
- Assessor Parcel Number 582-A Arnold Loop
- Tax Block C
Community Details
Overview
- Association fees include common area maintenance
- Wayside Association
- Built by DR HORTON
- Wayside Subdivision
Additional Features
- Community Mailbox
- Fire and Smoke Detector
Map
Home Values in the Area
Average Home Value in this Area
Property History
| Date | Event | Price | List to Sale | Price per Sq Ft |
|---|---|---|---|---|
| 11/24/2025 11/24/25 | Pending | -- | -- | -- |
| 11/20/2025 11/20/25 | Price Changed | $201,990 | -8.2% | $185 / Sq Ft |
| 11/06/2025 11/06/25 | Price Changed | $219,990 | -3.7% | $201 / Sq Ft |
| 10/21/2025 10/21/25 | Price Changed | $228,490 | +3.9% | $209 / Sq Ft |
| 10/11/2025 10/11/25 | Price Changed | $219,990 | -3.7% | $201 / Sq Ft |
| 09/26/2025 09/26/25 | Price Changed | $228,490 | +3.4% | $209 / Sq Ft |
| 09/04/2025 09/04/25 | Price Changed | $220,990 | +0.5% | $202 / Sq Ft |
| 08/06/2025 08/06/25 | Price Changed | $219,990 | -3.7% | $201 / Sq Ft |
| 03/17/2025 03/17/25 | Price Changed | $228,390 | +3.8% | $209 / Sq Ft |
| 02/11/2025 02/11/25 | For Sale | $219,990 | -- | $201 / Sq Ft |
About the Listing Agent

The greater Austin area has seen a major all-around surge in the last decade. That’s where Ross Speed comes in. Speed, a native Austinite and Baylor alum who’s been submerged in the real estate industry for the last 12 years, has witnessed first-hand the many booms in Austin’s economy. As the tech sector has changed the economy and atmosphere of Austin, Ross has been there to partnerships and true relationships with clients and families looking to find their place in Austin.
After
Ross' Other Listings
Source: Unlock MLS (Austin Board of REALTORS®)
MLS Number: 5852785
- 594 Arnold Loop
- 544A Arnold Loop
- 582A Arnold Loop
- 594A Arnold Loop
- 130-A Harrison Crossing
- 169 B Harrison Crossing
- 181 B Harrison Crossing
- 181 Harrison Crossing Unit A
- 181 Harrison Crossing Unit B
- 181 A Harrison Crossing
- 618 Arnold Loop Unit B
- 130 Harrison Crossing Unit A
- 186 Schuenemann Way
- 178 Schuenemann Way
- 173 Schuenemann Way
- 149 Schuenmann Way
- 203 Schuenemann Way
- The Caprock Plan at Wayside
- The Diana Plan at Wayside
- The Caroline Plan at Wayside
