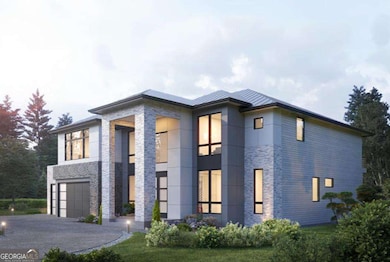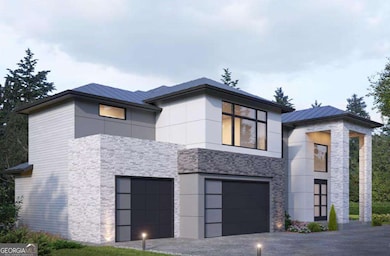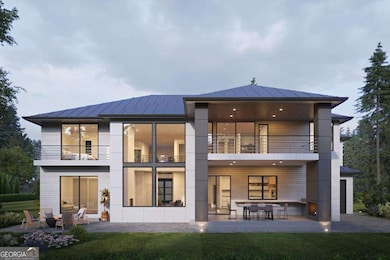582 Arnold Rd Unit LOT 2 Lawrenceville, GA 30044
Estimated payment $9,640/month
Highlights
- 0.8 Acre Lot
- Deck
- Private Lot
- Craig Elementary School Rated A
- Contemporary Architecture
- Vaulted Ceiling
About This Home
Experience modern luxury in this soon-to-be-built 5,000 sq. ft. residence, ideally situated in the Brookwood School district off Arnold Road. Crafted by Veera Ventures, this one-of-a-kind home is scheduled for completion in Summer 2026. Step inside through a dramatic foyer into a light-filled open layout defined by expansive windows that frame the living spaces with natural light. The chef's kitchen features a grand island, sleek cabinetry, a walk-in pantry, and a premium appliance package. Flowing seamlessly into the dining area and great room, soaring ceilings and a striking fireplace create an atmosphere that is both inviting and impressive. The main level offers two private bedrooms with full baths. Which are perfect for guests, in-laws, or a home office. Outdoor living is just as thoughtful, with a covered patio that extends the living space year-round. Upstairs, the primary suite is designed as a retreat with its own covered deck, spa-style bath with soaking tub and oversized shower, dual vanities, and a spacious walk-in closet. Secondary bedrooms, each with en suite baths, provide privacy and comfort for family or visitors. With 5 bedrooms, 5.5 baths, and the opportunity for early buyers to personalize select finishes, this residence blends striking modern architecture with everyday functionality. A rare new construction opportunity in Gwinnett County.
Home Details
Home Type
- Single Family
Est. Annual Taxes
- $4,046
Year Built
- 2026
Lot Details
- 0.8 Acre Lot
- Fenced Front Yard
- Private Lot
Parking
- 3 Car Garage
Home Design
- Home to be built
- Contemporary Architecture
- Slab Foundation
- Metal Roof
- Stone Siding
- Four Sided Brick Exterior Elevation
- Stone
Interior Spaces
- 5,625 Sq Ft Home
- 2-Story Property
- Tray Ceiling
- Vaulted Ceiling
- 2 Fireplaces
- Double Pane Windows
- Home Office
- Loft
- Wood Flooring
- Pull Down Stairs to Attic
- Laundry on upper level
Kitchen
- Breakfast Bar
- Walk-In Pantry
- Microwave
- Dishwasher
- Kitchen Island
Bedrooms and Bathrooms
- Walk-In Closet
- In-Law or Guest Suite
- Double Vanity
- Soaking Tub
Home Security
- Carbon Monoxide Detectors
- Fire and Smoke Detector
Accessible Home Design
- Accessible Entrance
Eco-Friendly Details
- Energy-Efficient Appliances
- Energy-Efficient Insulation
Outdoor Features
- Balcony
- Deck
- Patio
Schools
- Craig Elementary School
- Five Forks Middle School
- Brookwood High School
Utilities
- Central Heating and Cooling System
- Heating System Uses Natural Gas
- 440 Volts
- 220 Volts
- Tankless Water Heater
Community Details
- No Home Owners Association
Map
Home Values in the Area
Average Home Value in this Area
Tax History
| Year | Tax Paid | Tax Assessment Tax Assessment Total Assessment is a certain percentage of the fair market value that is determined by local assessors to be the total taxable value of land and additions on the property. | Land | Improvement |
|---|---|---|---|---|
| 2025 | $4,005 | $102,560 | $67,200 | $35,360 |
| 2024 | $4,046 | $102,560 | $67,200 | $35,360 |
| 2023 | $4,046 | $102,560 | $67,200 | $35,360 |
| 2022 | $0 | $67,280 | $33,600 | $33,680 |
| 2021 | $354 | $67,280 | $33,600 | $33,680 |
| 2020 | $354 | $67,280 | $33,600 | $33,680 |
| 2019 | $352 | $51,160 | $27,600 | $23,560 |
| 2018 | $340 | $51,160 | $27,600 | $23,560 |
| 2016 | $361 | $51,160 | $27,600 | $23,560 |
| 2015 | $362 | $51,160 | $27,600 | $23,560 |
| 2014 | $362 | $49,840 | $36,680 | $13,160 |
Property History
| Date | Event | Price | List to Sale | Price per Sq Ft |
|---|---|---|---|---|
| 11/02/2025 11/02/25 | Price Changed | $1,768,500 | +4.1% | $314 / Sq Ft |
| 10/30/2025 10/30/25 | For Sale | $1,699,000 | -- | $302 / Sq Ft |
Purchase History
| Date | Type | Sale Price | Title Company |
|---|---|---|---|
| Warranty Deed | $350,000 | -- | |
| Quit Claim Deed | -- | -- | |
| Quit Claim Deed | -- | -- |
Mortgage History
| Date | Status | Loan Amount | Loan Type |
|---|---|---|---|
| Open | $313,000 | New Conventional |
Source: Georgia MLS
MLS Number: 10618428
APN: 5-020-002A
- 582 Arnold Rd Unit LOT 1
- 582 Arnold Rd Unit LOT 3
- 582 Arnold Rd
- 2843 Rosehall Way
- 631 Cricket Hill Trail
- 461 Saint Simons Cove Unit 3
- 754 Dean Way
- 810 Eagle Crossing Dr
- 2541 Deer Isle Cove
- 2577 Glen Cir
- 2223 Five Forks Trickum Rd SW
- 470 Battersea Dr Unit 1
- 450 Battersea Dr
- 591 Battersea Dr
- 315 Sageglen Rd Unit 2
- 2798 Hutchins Rd
- 608 Pamela Ct Unit 1
- 2612 Marcia Dr SW
- 2770 Longacre Park Way
- 2160 Deer Oaks Trail Unit 1
- 700 Rosehill Ln
- 506 Ridgedale Way
- 733 Emerald Forest Cir
- 733 Emerald Forest Cir SW
- 413 Cricket Ridge Ct
- 2320 Tapanzee Ln
- 736 Singley Dr
- 478 Benton Ct SW
- 2190 Sugarbirch Dr
- 3217 Hidden Valley Cir
- 305 Shadetree Ln
- 1180 Laurel Cove Dr
- 973 Ashwood Green Ct
- 2825 Maple Vista Ln SW
- 76 Laurelton Cir
- 341 Oak Vista Ct
- 1152 Holly Hills Dr SW Unit 4
- 2865 Castle Dr SW
- 2533 Morning Glory Place NW
- 521 Oak Vista Ct




