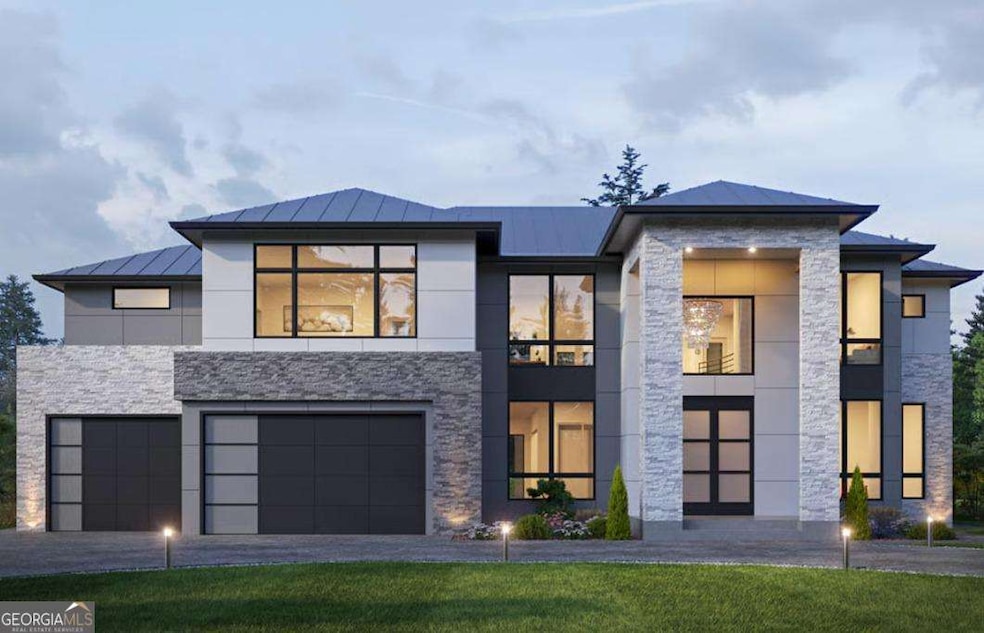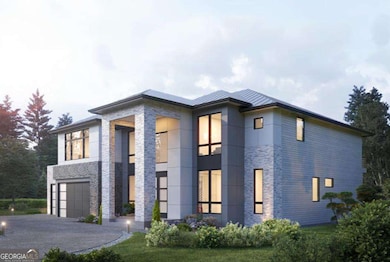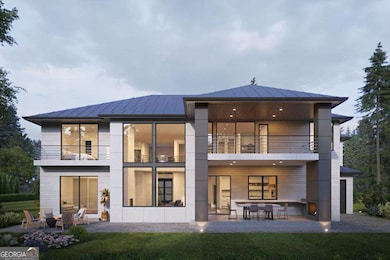582 Arnold Rd Unit LOT 3 Lawrenceville, GA 30044
Estimated payment $9,640/month
Highlights
- 0.9 Acre Lot
- Deck
- Private Lot
- Craig Elementary School Rated A
- Contemporary Architecture
- Vaulted Ceiling
About This Home
Tucked within the Brookwood School district just off Arnold Road, this upcoming residence offers 5,000 sq. ft. of refined living. Brought to life by Veera Ventures, the home is scheduled for Summer 2026 completion. The design emphasizes natural light and open space. A striking foyer leads to a kitchen with an oversized island, custom cabinetry, premium appliances, and a walk-in pantry. The dining and great room unfold seamlessly with vaulted ceilings and a fireplace centerpiece. On the main level, two private bedrooms with full baths, including a junior master, makes hosting guests or extended family simple and comfortable. Outdoor living is equally well-considered, with a covered patio that extends entertaining space. The upper level showcases a primary suite with a private deck, spa bath, and expansive closet, alongside additional en suite bedrooms. Every detail is carefully crafted for both beauty and function. Offering 5 bedrooms and 5.5 baths across 5,000 square feet, this home is a unique opportunity to secure a new build in Gwinnett County. Early buyers will have the chance to influence final finishes and personalize the home.
Home Details
Home Type
- Single Family
Est. Annual Taxes
- $4,046
Year Built
- 2026
Lot Details
- 0.9 Acre Lot
- Fenced Front Yard
- Private Lot
Parking
- 3 Car Garage
Home Design
- Home to be built
- Contemporary Architecture
- Slab Foundation
- Metal Roof
- Stone Siding
- Four Sided Brick Exterior Elevation
- Stone
Interior Spaces
- 5,000 Sq Ft Home
- 2-Story Property
- Tray Ceiling
- Vaulted Ceiling
- 2 Fireplaces
- Double Pane Windows
- Home Office
- Loft
- Wood Flooring
- Pull Down Stairs to Attic
- Laundry on upper level
Kitchen
- Breakfast Bar
- Walk-In Pantry
- Microwave
- Dishwasher
- Kitchen Island
Bedrooms and Bathrooms
- Walk-In Closet
- In-Law or Guest Suite
- Double Vanity
Home Security
- Carbon Monoxide Detectors
- Fire and Smoke Detector
Accessible Home Design
- Accessible Entrance
Eco-Friendly Details
- Energy-Efficient Appliances
- Energy-Efficient Insulation
Outdoor Features
- Balcony
- Deck
- Patio
Schools
- Craig Elementary School
- Five Forks Middle School
- Brookwood High School
Utilities
- Central Heating and Cooling System
- Heating System Uses Natural Gas
- 440 Volts
- 220 Volts
- Tankless Water Heater
Community Details
- No Home Owners Association
Map
Home Values in the Area
Average Home Value in this Area
Tax History
| Year | Tax Paid | Tax Assessment Tax Assessment Total Assessment is a certain percentage of the fair market value that is determined by local assessors to be the total taxable value of land and additions on the property. | Land | Improvement |
|---|---|---|---|---|
| 2025 | $4,005 | $102,560 | $67,200 | $35,360 |
| 2024 | $4,046 | $102,560 | $67,200 | $35,360 |
| 2023 | $4,046 | $102,560 | $67,200 | $35,360 |
| 2022 | $0 | $67,280 | $33,600 | $33,680 |
| 2021 | $354 | $67,280 | $33,600 | $33,680 |
| 2020 | $354 | $67,280 | $33,600 | $33,680 |
| 2019 | $352 | $51,160 | $27,600 | $23,560 |
| 2018 | $340 | $51,160 | $27,600 | $23,560 |
| 2016 | $361 | $51,160 | $27,600 | $23,560 |
| 2015 | $362 | $51,160 | $27,600 | $23,560 |
| 2014 | $362 | $49,840 | $36,680 | $13,160 |
Property History
| Date | Event | Price | List to Sale | Price per Sq Ft |
|---|---|---|---|---|
| 11/02/2025 11/02/25 | Price Changed | $1,768,500 | +4.1% | $314 / Sq Ft |
| 10/30/2025 10/30/25 | For Sale | $1,699,000 | -- | $302 / Sq Ft |
Purchase History
| Date | Type | Sale Price | Title Company |
|---|---|---|---|
| Warranty Deed | $350,000 | -- | |
| Quit Claim Deed | -- | -- | |
| Quit Claim Deed | -- | -- |
Mortgage History
| Date | Status | Loan Amount | Loan Type |
|---|---|---|---|
| Open | $313,000 | New Conventional |
Source: Georgia MLS
MLS Number: 10618437
APN: 5-020-002A
- 582 Arnold Rd Unit LOT 1
- 582 Arnold Rd Unit LOT 2
- 582 Arnold Rd
- 2843 Rosehall Way
- 631 Cricket Hill Trail
- 461 Saint Simons Cove Unit 3
- 754 Dean Way
- 810 Eagle Crossing Dr
- 2541 Deer Isle Cove
- 2577 Glen Cir
- 2223 Five Forks Trickum Rd SW
- 470 Battersea Dr Unit 1
- 450 Battersea Dr
- 591 Battersea Dr
- 315 Sageglen Rd Unit 2
- 2798 Hutchins Rd
- 608 Pamela Ct Unit 1
- 2612 Marcia Dr SW
- 2770 Longacre Park Way
- 2160 Deer Oaks Trail Unit 1
- 700 Rosehill Ln
- 506 Ridgedale Way
- 733 Emerald Forest Cir
- 733 Emerald Forest Cir SW
- 413 Cricket Ridge Ct
- 2320 Tapanzee Ln
- 736 Singley Dr
- 478 Benton Ct SW
- 2190 Sugarbirch Dr
- 3217 Hidden Valley Cir
- 305 Shadetree Ln
- 1180 Laurel Cove Dr
- 973 Ashwood Green Ct
- 2825 Maple Vista Ln SW
- 76 Laurelton Cir
- 341 Oak Vista Ct
- 1152 Holly Hills Dr SW Unit 4
- 2865 Castle Dr SW
- 2533 Morning Glory Place NW
- 521 Oak Vista Ct




