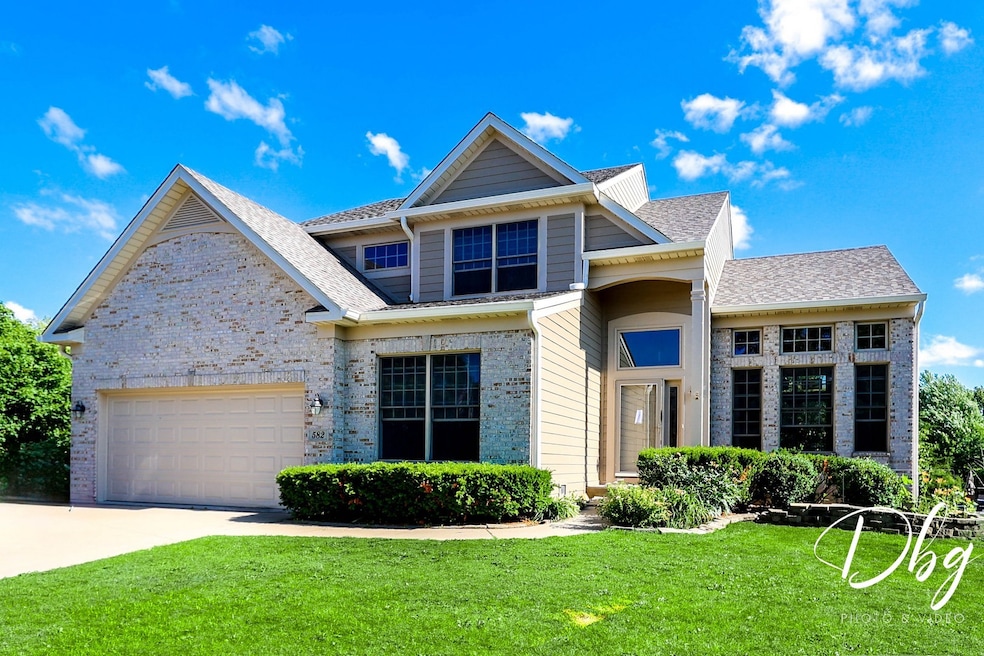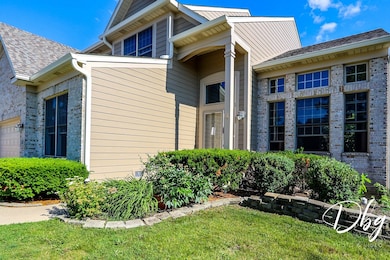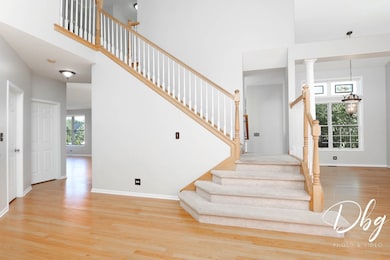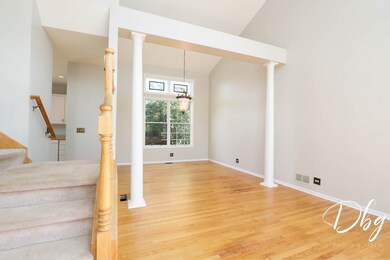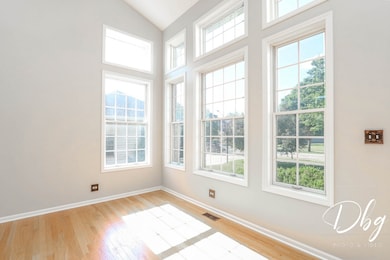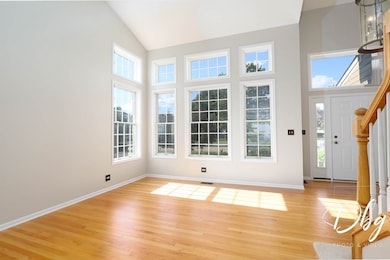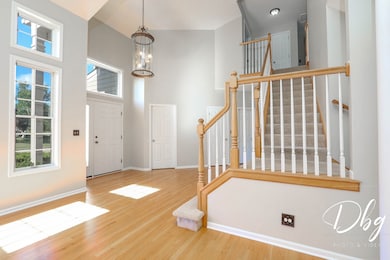
582 Aspen Way Antioch, IL 60002
Highlights
- Community Lake
- Contemporary Architecture
- Wood Flooring
- Antioch Community High School Rated A-
- Property is near a park
- 5-minute walk to Jensen Park
About This Home
As of August 2025Welcome to 582 Aspen Way, a beautifully maintained 5-bedroom, 2.5-bath home nestled on a corner lot in the desirable Woods of Antioch subdivision. From the moment you enter the soaring two-story foyer, you're greeted with warmth, space, and elegant detail. Rich hardwood floors guide you through the formal living and dining rooms and into the heart of the home-the expansive open-concept kitchen and family room. The kitchen features an oversized island, granite countertops, a sunny breakfast area, and ample cabinet and pantry space, all flowing seamlessly into the family room with a cozy gas log fireplace. The main level also includes a fifth bedroom, perfect as a guest suite or home office, and a full-sized laundry room conveniently located off the attached two-car garage. Upstairs, the primary suite serves as a luxurious retreat with vaulted ceilings, a spacious walk-in closet, and a spa-inspired bath featuring a whirlpool tub, separate shower, and double vanities. Three additional bedrooms, each with generous closet space, share a well-appointed hall bath. The full unfinished basement offers excellent storage and is roughed in for a future bathroom, presenting endless opportunities to customize the space. Outside, enjoy the professionally designed brick paver patio-perfect for entertaining or relaxing in the privacy of your landscaped backyard. Located in a quiet, established neighborhood served by Antioch District 34 and Antioch High School District 117, and close to parks, shopping, and the Metra, this home blends modern comfort with small-town charm in one of Lake County's most sought-after communities. New roof and upgraded LP Smart Siding in 2024.
Home Details
Home Type
- Single Family
Est. Annual Taxes
- $11,969
Year Built
- Built in 2003
Lot Details
- 0.27 Acre Lot
- Lot Dimensions are 85x126
- Corner Lot
- Paved or Partially Paved Lot
HOA Fees
- $25 Monthly HOA Fees
Parking
- 2 Car Garage
- Driveway
- Parking Included in Price
Home Design
- Contemporary Architecture
- Brick Exterior Construction
- Asphalt Roof
- Concrete Perimeter Foundation
Interior Spaces
- 2,976 Sq Ft Home
- 2-Story Property
- Gas Log Fireplace
- Family Room with Fireplace
- Living Room
- Formal Dining Room
- Wood Flooring
- Unfinished Attic
- Laundry Room
Bedrooms and Bathrooms
- 5 Bedrooms
- 5 Potential Bedrooms
- Main Floor Bedroom
- Dual Sinks
- Whirlpool Bathtub
- Separate Shower
Basement
- Basement Fills Entire Space Under The House
- Sump Pump
Schools
- Antioch Upper Grade Middle School
- Antioch Community High School
Utilities
- Forced Air Heating and Cooling System
- Heating System Uses Natural Gas
Additional Features
- Patio
- Property is near a park
Community Details
- Association fees include insurance
- Community Lake
Listing and Financial Details
- Homeowner Tax Exemptions
Ownership History
Purchase Details
Purchase Details
Home Financials for this Owner
Home Financials are based on the most recent Mortgage that was taken out on this home.Purchase Details
Home Financials for this Owner
Home Financials are based on the most recent Mortgage that was taken out on this home.Purchase Details
Home Financials for this Owner
Home Financials are based on the most recent Mortgage that was taken out on this home.Similar Homes in Antioch, IL
Home Values in the Area
Average Home Value in this Area
Purchase History
| Date | Type | Sale Price | Title Company |
|---|---|---|---|
| Administrators Deed | -- | Fidelity National Title | |
| Warranty Deed | $242,000 | None Available | |
| Warranty Deed | $235,000 | Blackhawk Title Services | |
| Deed | $302,000 | Ticor Title Company | |
| Deed | -- | -- |
Mortgage History
| Date | Status | Loan Amount | Loan Type |
|---|---|---|---|
| Open | $237,616 | FHA | |
| Previous Owner | $230,718 | FHA | |
| Previous Owner | $68,465 | New Conventional | |
| Previous Owner | $80,000 | No Value Available |
Property History
| Date | Event | Price | Change | Sq Ft Price |
|---|---|---|---|---|
| 08/05/2025 08/05/25 | Sold | $449,000 | 0.0% | $151 / Sq Ft |
| 07/01/2025 07/01/25 | Pending | -- | -- | -- |
| 06/28/2025 06/28/25 | Price Changed | $449,000 | 0.0% | $151 / Sq Ft |
| 06/28/2025 06/28/25 | For Sale | $449,000 | +85.5% | $151 / Sq Ft |
| 08/13/2021 08/13/21 | Sold | $242,000 | 0.0% | $81 / Sq Ft |
| 05/07/2021 05/07/21 | For Sale | -- | -- | -- |
| 01/21/2021 01/21/21 | Price Changed | $242,000 | +5.2% | $81 / Sq Ft |
| 07/24/2020 07/24/20 | Pending | -- | -- | -- |
| 07/24/2020 07/24/20 | Price Changed | $230,000 | -6.1% | $77 / Sq Ft |
| 05/23/2020 05/23/20 | For Sale | $245,000 | 0.0% | $82 / Sq Ft |
| 05/22/2020 05/22/20 | Price Changed | $245,000 | +22.5% | $82 / Sq Ft |
| 11/30/2019 11/30/19 | Pending | -- | -- | -- |
| 11/12/2019 11/12/19 | Price Changed | $200,000 | -16.7% | $67 / Sq Ft |
| 10/22/2019 10/22/19 | For Sale | $240,000 | +2.1% | $81 / Sq Ft |
| 12/24/2013 12/24/13 | Sold | $235,000 | -1.7% | $78 / Sq Ft |
| 11/01/2013 11/01/13 | Pending | -- | -- | -- |
| 08/28/2013 08/28/13 | Price Changed | $239,000 | -4.4% | $80 / Sq Ft |
| 08/02/2013 08/02/13 | For Sale | $250,000 | -- | $83 / Sq Ft |
Tax History Compared to Growth
Tax History
| Year | Tax Paid | Tax Assessment Tax Assessment Total Assessment is a certain percentage of the fair market value that is determined by local assessors to be the total taxable value of land and additions on the property. | Land | Improvement |
|---|---|---|---|---|
| 2024 | $11,969 | $130,370 | $10,179 | $120,191 |
| 2023 | $11,969 | $116,735 | $9,114 | $107,621 |
| 2022 | $12,234 | $114,924 | $13,895 | $101,029 |
| 2021 | $11,354 | $107,235 | $12,965 | $94,270 |
| 2020 | $11,127 | $104,274 | $12,607 | $91,667 |
| 2019 | $11,290 | $99,717 | $12,056 | $87,661 |
| 2018 | $10,377 | $93,752 | $17,514 | $76,238 |
| 2017 | $10,283 | $89,236 | $16,670 | $72,566 |
| 2016 | $10,032 | $88,366 | $16,088 | $72,278 |
| 2015 | $10,076 | $86,119 | $15,679 | $70,440 |
| 2014 | $9,170 | $84,991 | $19,850 | $65,141 |
| 2012 | $8,479 | $84,991 | $19,850 | $65,141 |
Agents Affiliated with this Home
-

Seller's Agent in 2025
Dick Barr
Village Realty
(847) 644-1154
3 in this area
192 Total Sales
-

Seller Co-Listing Agent in 2025
Danielle Sittig
Village Realty
(708) 305-6517
1 in this area
6 Total Sales
-

Buyer's Agent in 2025
Stephanie Liscomb
Lakes Realty Group
(224) 426-7323
3 in this area
83 Total Sales
-

Seller's Agent in 2021
Tomas Sumsky
Baird & Warner
(773) 332-0010
1 in this area
96 Total Sales
-

Buyer's Agent in 2021
Steven Goodman
Keller Williams Thrive
(847) 722-0514
4 in this area
153 Total Sales
-

Seller's Agent in 2013
George Bessette
RE/MAX
(847) 812-2797
9 in this area
98 Total Sales
Map
Source: Midwest Real Estate Data (MRED)
MLS Number: 12405192
APN: 02-07-201-131
- 582 Phillips Cir
- 705 Wood Creek Dr
- 654 Main St
- 874 Hillandale Dr
- 763 Highview Ct
- 0 Highview Dr Unit MRD11912210
- 770 Anita Ave
- 1033 Osmond Ave
- 317 Park Ave
- 700 Needlegrass Pkwy
- 271 Sunset Ln
- 1067 Spafford St
- 110 Lakewood Dr
- 24816 W Il Route 173
- 25030 W Fox Ave
- 24952 W Island Dr
- 672 Garys Dr
- 0 Anita Ave Unit MRD12354735
- 12719 234th Ave
- 152 E Depot St
