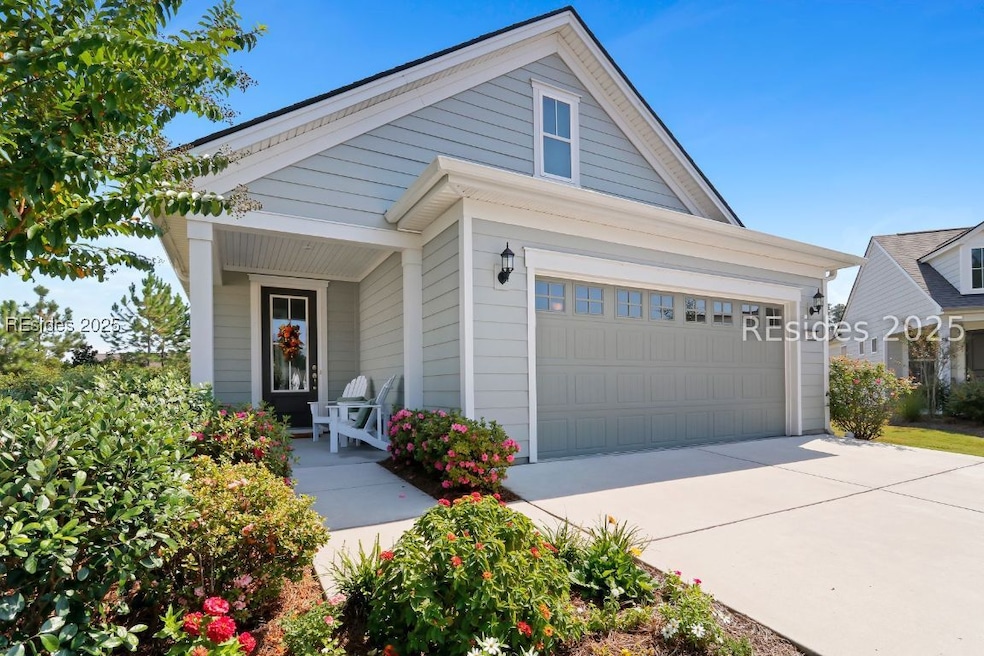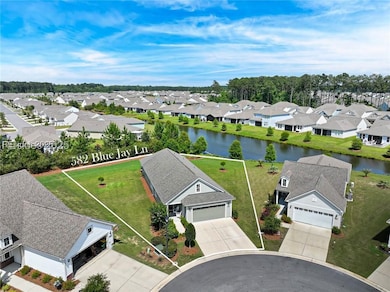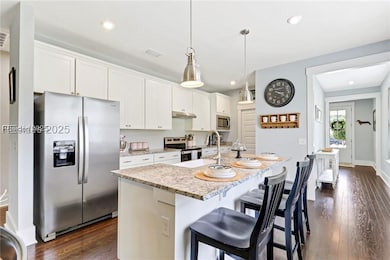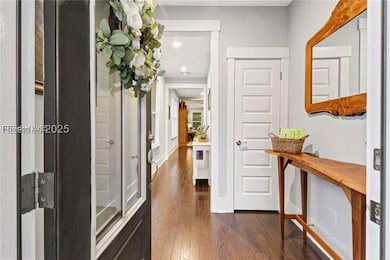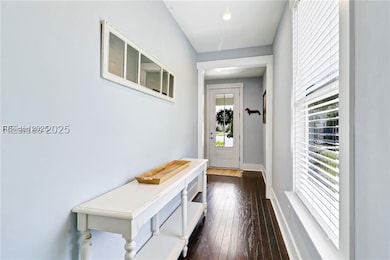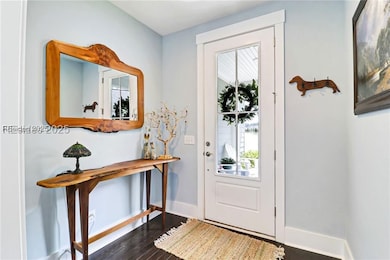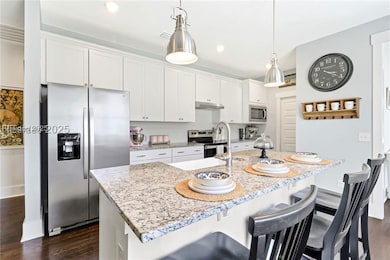
$509,000 Open Sat 11PM - 1PM
- 4 Beds
- 2.5 Baths
- 2,277 Sq Ft
- 64 Hawthorn Ln
- Hardeeville, SC
Welcome to Hilton Head Lakes! This beautifully maintained 4BR/2.5BA home features a first-floor primary suite and luxury vinyl plank flooring throughout, and tile in the bathrooms. The spacious eat-in kitchen features stainless steel appliances, a gas cooktop, and tile backsplash. Enjoy cozy evenings by the fireplace in the living room or relax on the screen porch or second-floor balcony. The
Michelle Elliott Charter One Realty (063D)
