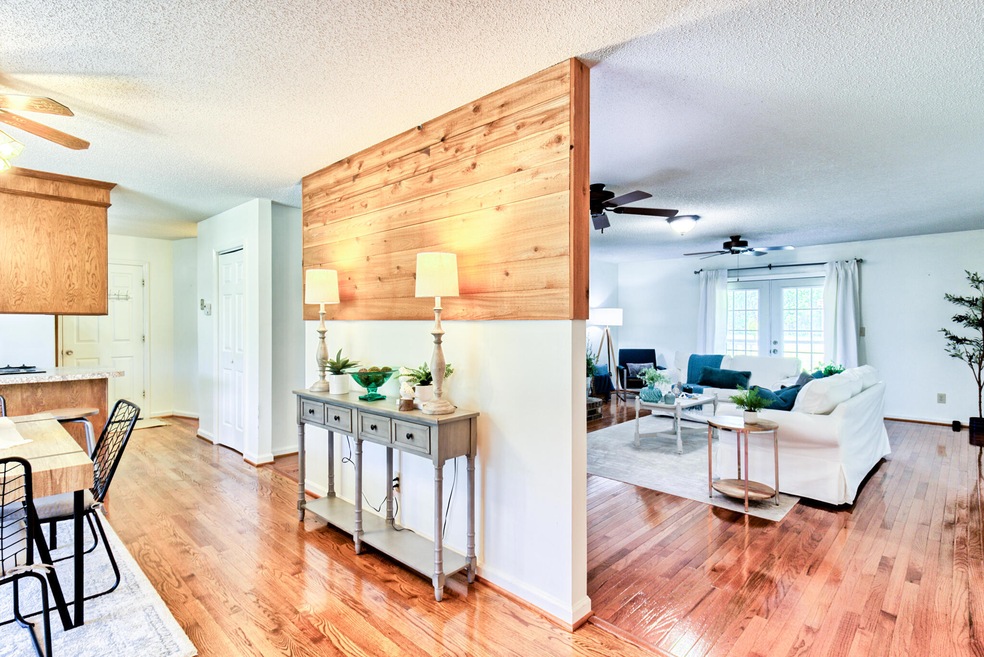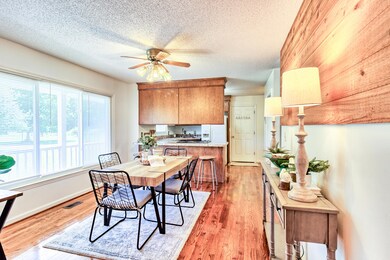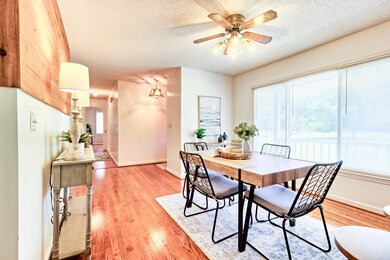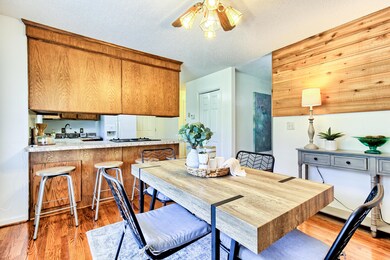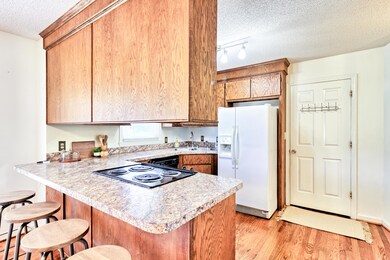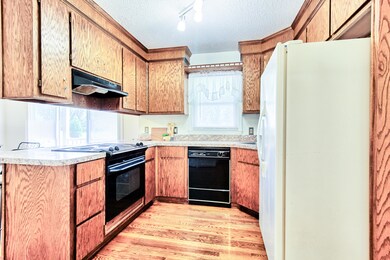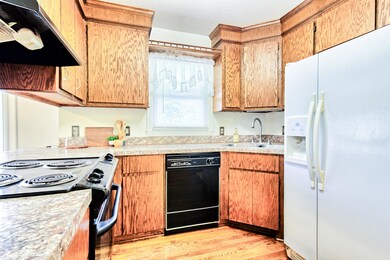
582 Calestown Rd Bonneau, SC 29431
Highlights
- 3.9 Acre Lot
- Front Porch
- Entrance Foyer
- Deck
- Laundry Room
- Central Air
About This Home
As of December 2024Welcome to your charming countryside retreat on this sprawling 3.9-acre property! Boasting not just one, but three delightful porches - a welcoming front porch, a cozy side porch, and a relaxing back porch - this home offers the perfect blend of indoor-outdoor living. Step inside this well-appointed three-bedroom, two-and-a-half-bath home and be enchanted by its rustic charm. The inviting family room centers around a beautiful wood-burning fireplace, ideal for both intimate evenings and entertaining guests. Continuing through, the open floor plan seamlessly transitions into the dining area and kitchen, complete with convenient bar seating and a spacious pantry.The primary bedroom is a serene oasis with gleaming floors, abundant natural light, and an en-suite bathroom. Another well-appointed bedroom and full bathroom provide additional comfort and space. A generous mudroom, ample storage options, and additional carports on the property offer functionality and versatility. This home also has a whole house water filtration softener and crawl-space humidification.
Don't miss this rare opportunity to embrace the tranquil countryside lifestyle. Schedule your showing today and make this picturesque property your own!
Last Agent to Sell the Property
Better Homes And Gardens Real Estate Palmetto License #120889 Listed on: 06/20/2024

Home Details
Home Type
- Single Family
Est. Annual Taxes
- $1,036
Year Built
- Built in 1990
Lot Details
- 3.9 Acre Lot
- Privacy Fence
- Aluminum or Metal Fence
Parking
- 2 Car Garage
- Carport
Home Design
- Brick Exterior Construction
- Metal Roof
Interior Spaces
- 1,737 Sq Ft Home
- 1-Story Property
- Ceiling Fan
- Wood Burning Fireplace
- Entrance Foyer
- Family Room with Fireplace
- Utility Room
- Laundry Room
- Crawl Space
- Dishwasher
Bedrooms and Bathrooms
- 3 Bedrooms
Outdoor Features
- Deck
- Front Porch
Schools
- Bonner Elementary School
- Macedonia Middle School
- Timberland High School
Utilities
- Central Air
- Heat Pump System
- Well
- Septic Tank
Ownership History
Purchase Details
Home Financials for this Owner
Home Financials are based on the most recent Mortgage that was taken out on this home.Purchase Details
Home Financials for this Owner
Home Financials are based on the most recent Mortgage that was taken out on this home.Purchase Details
Home Financials for this Owner
Home Financials are based on the most recent Mortgage that was taken out on this home.Purchase Details
Similar Homes in Bonneau, SC
Home Values in the Area
Average Home Value in this Area
Purchase History
| Date | Type | Sale Price | Title Company |
|---|---|---|---|
| Deed | $449,900 | None Listed On Document | |
| Warranty Deed | $285,000 | None Available | |
| Warranty Deed | $14,000 | -- | |
| Deed | $103,000 | -- |
Mortgage History
| Date | Status | Loan Amount | Loan Type |
|---|---|---|---|
| Previous Owner | $262,000 | New Conventional | |
| Previous Owner | $270,750 | New Conventional | |
| Previous Owner | $50,000 | Credit Line Revolving | |
| Previous Owner | $38,000 | Credit Line Revolving |
Property History
| Date | Event | Price | Change | Sq Ft Price |
|---|---|---|---|---|
| 12/20/2024 12/20/24 | Sold | $449,900 | 0.0% | $259 / Sq Ft |
| 08/29/2024 08/29/24 | Price Changed | $449,900 | -5.1% | $259 / Sq Ft |
| 06/20/2024 06/20/24 | For Sale | $474,000 | +66.3% | $273 / Sq Ft |
| 04/16/2018 04/16/18 | Sold | $285,000 | -4.7% | $164 / Sq Ft |
| 03/13/2018 03/13/18 | Pending | -- | -- | -- |
| 01/16/2018 01/16/18 | For Sale | $299,000 | -- | $172 / Sq Ft |
Tax History Compared to Growth
Tax History
| Year | Tax Paid | Tax Assessment Tax Assessment Total Assessment is a certain percentage of the fair market value that is determined by local assessors to be the total taxable value of land and additions on the property. | Land | Improvement |
|---|---|---|---|---|
| 2024 | $1,036 | $18,750 | $3,000 | $15,750 |
| 2023 | $1,036 | $9,379 | $1,130 | $8,249 |
| 2022 | $1,039 | $8,156 | $640 | $7,516 |
| 2021 | $1,065 | $8,160 | $640 | $7,516 |
| 2020 | $1,078 | $8,156 | $640 | $7,516 |
| 2019 | $3,423 | $8,156 | $640 | $7,516 |
| 2018 | $663 | $5,980 | $480 | $5,500 |
| 2017 | $603 | $5,980 | $480 | $5,500 |
| 2016 | $831 | $5,980 | $480 | $5,500 |
| 2015 | $770 | $5,980 | $480 | $5,500 |
| 2014 | $758 | $5,980 | $480 | $5,500 |
| 2013 | -- | $5,980 | $480 | $5,500 |
Agents Affiliated with this Home
-
D
Seller's Agent in 2024
Deeanna Enfinger
Better Homes And Gardens Real Estate Palmetto
-
K
Buyer's Agent in 2024
Kandi Mangual
RE/MAX
-
D
Seller's Agent in 2018
David Smoak
Smoak and Associates Real Estate, LLC
-
W
Buyer's Agent in 2018
Wren Hutchinson
Carolina One Real Estate
Map
Source: CHS Regional MLS
MLS Number: 24015701
APN: 089-00-00-058
- 726 Spring Pond Rd
- 704 Feathers Ln
- 525 von Hollen Rd
- 7548 S Carolina 41
- 1738 French Santee Rd
- 0 Thicket Ln Unit 25015014
- 1010 Universal Cir
- 1186 French Santee Rd
- 1105 Millwood Loop
- 2300 Bethera Rd Unit B
- 2300 Bethera Rd Unit A
- 1359 Schurlknight Rd
- 142-1 Donald Ln
- 149 Donald Ln
- 1298 French Santee Rd
- 0 Mail Route Rd
- 0 Pickin Parlor Ln
- 0 N Hwy 17a Unit 25015344
- 0 N Hwy 17a Unit 25003430
- 1211 Lem Rd
