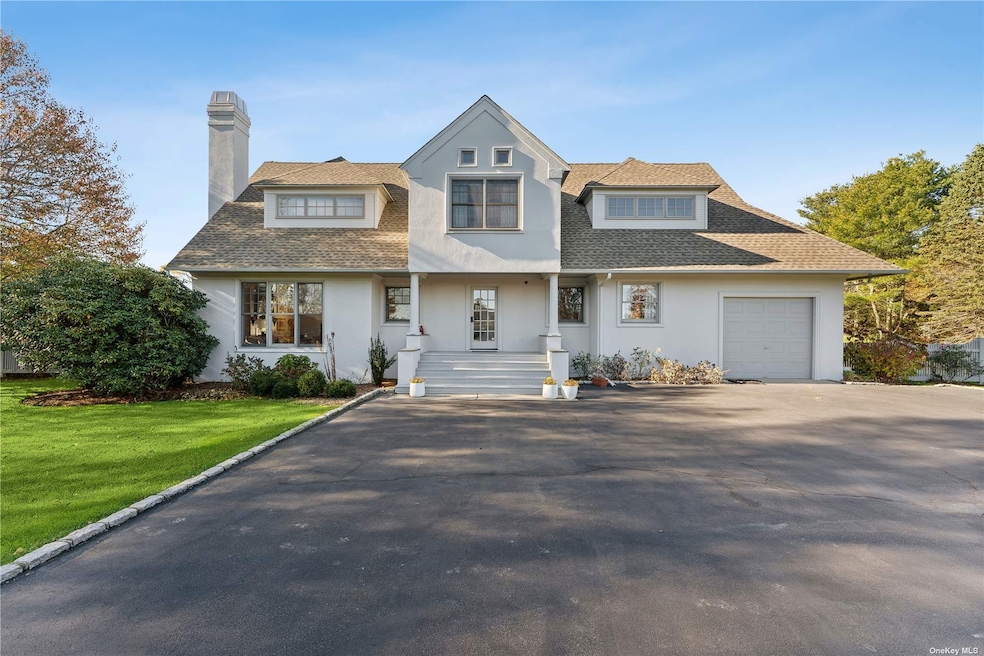582 Hayground Rd Water Mill, NY 11976
Highlights
- In Ground Pool
- Traditional Architecture
- Main Floor Bedroom
- Southampton High School Rated A
- Wood Flooring
- 1 Fireplace
About This Home
Enjoy your summer in this immaculate 4 bed 2 1/2 bath home. This home features open space living. Cozy living room off the kitchen with a fireplace. Gourmet kitchen leading out to a beautiful patio overlooking mature landscaping and free form pool. Oversized bedroom first floor. Second floor two guest bedrooms with a primary suite, that gets flooded with natural sunlight. Centrally located between Southampton, Sag Harbor and Bridgehampton.
Listing Agent
Corcoran Brokerage Phone: 631-288-6900 License #40KO1025857 Listed on: 11/22/2024

Home Details
Home Type
- Single Family
Year Built
- Built in 2001
Parking
- 1 Car Attached Garage
Home Design
- Traditional Architecture
- Stucco
Interior Spaces
- 1 Fireplace
- Entrance Foyer
- Formal Dining Room
- Wood Flooring
- Basement Fills Entire Space Under The House
- Granite Countertops
Bedrooms and Bathrooms
- 4 Bedrooms
- Main Floor Bedroom
Schools
- Southampton Intermediate School
- Southampton High School
Utilities
- Forced Air Heating and Cooling System
- Heating System Uses Oil
- Sewer Not Available
Additional Features
- In Ground Pool
- 1.04 Acre Lot
Community Details
- Call for details about the types of pets allowed
Listing and Financial Details
- Assessor Parcel Number 0900-067-00-01-00-003-001
Map
Source: OneKey® MLS
MLS Number: KEY3592715
APN: 473689 067.000-0001-003.001
- 439 Hayground Rd
- 60 Scuttle Hole Rd
- 969 Head of Pond Rd
- 126 Noyac Path
- 359 Noyac Path
- 652 Noyac Path
- 120,126,150,170 Noyac Path
- 120 Noyac Path
- 170 Noyac Path
- 150 Noyac Path
- 170 Scuttle Hole Rd
- 248 Blank Ln
- 53 Bay Ave
- 15 W Pond Dr
- 3 Reed Pond Ct
- 41 Snake Hollow Rd
- 972 Noyac Path
- 136 Trelawney Rd
- 989 Deerfield Rd
- 986 & 988 Noyac Path
- 101 Noyac Path
- 138 Narrow Ln
- 120 Swans Neck Ln
- 130 Newlight Ln
- 21 Farmstead Ln
- 244 Little Noyac Path
- 83 Kellis Pond Ln
- 55 Hildreth Ln
- 1060 Noyac Path
- 43 Robin Dr
- 114 Narod Blvd
- 146 Westminster Rd
- 191 Rose Hill Rd
- 212 Lumber Ln
- 1611 Deerfield Rd
- 316 Deerfield Rd
- 182 Church Ln
- 880 Lumber Ln
- 150 Water Mill Towd Rd
- 43 Ocean Rd






