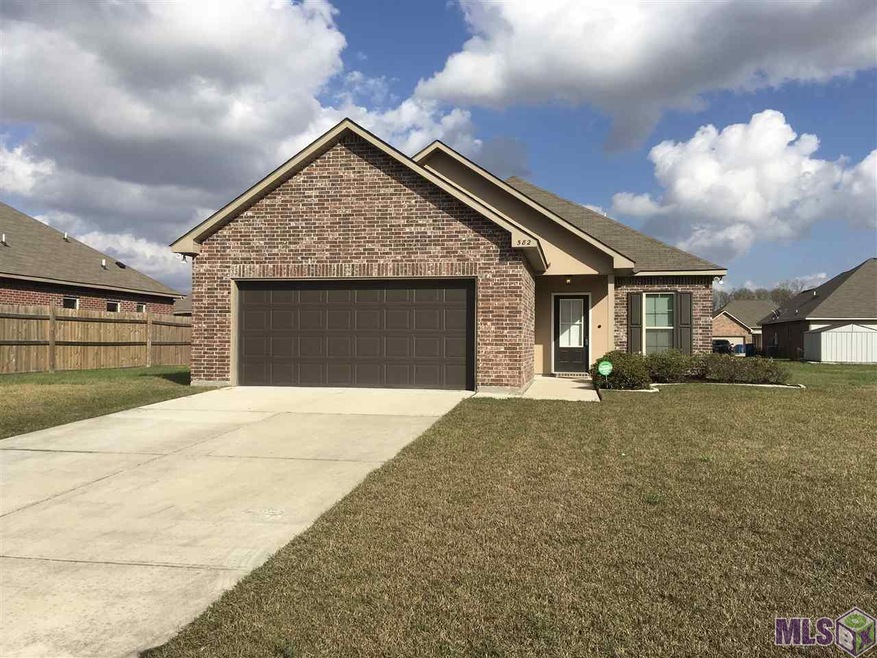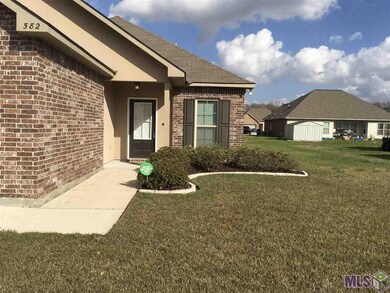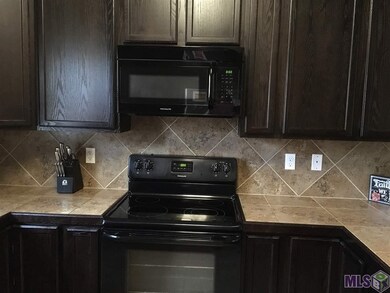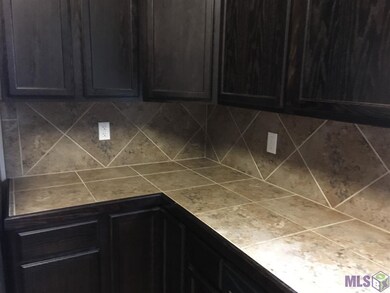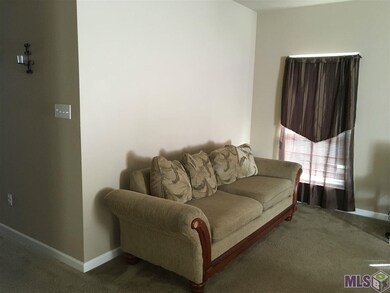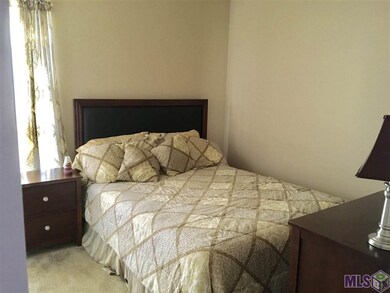
582 Key Biscayne Dr Port Allen, LA 70767
Highlights
- Traditional Architecture
- Living Room
- Garage
- Walk-In Closet
- Central Heating and Cooling System
- 1-Story Property
About This Home
As of May 20224 Year old DSLD home. This energy efficient home features a split floor plan. Kitchen has ceramic tile counter tops and slab granite in the baths. Ceramic tile flooring in the wet areas and carpet in the bedrooms and living area. There is an alarm in the hallway by the garage entrance. **Please allow 1-2 hours for showings**
Last Buyer's Agent
LaShonda Williams
Alpha & Omega Realty License #0995693184
Home Details
Home Type
- Single Family
Est. Annual Taxes
- $1,415
Year Built
- Built in 2012
HOA Fees
- $8 Monthly HOA Fees
Parking
- Garage
Home Design
- Traditional Architecture
- Brick Exterior Construction
- Slab Foundation
Interior Spaces
- 1,468 Sq Ft Home
- 1-Story Property
- Living Room
Bedrooms and Bathrooms
- 3 Bedrooms
- Walk-In Closet
- 2 Full Bathrooms
Additional Features
- Lot Dimensions are 80x114
- Mineral Rights
- Central Heating and Cooling System
Community Details
- Built by Dsld, L.L.C.
Ownership History
Purchase Details
Home Financials for this Owner
Home Financials are based on the most recent Mortgage that was taken out on this home.Purchase Details
Home Financials for this Owner
Home Financials are based on the most recent Mortgage that was taken out on this home.Purchase Details
Home Financials for this Owner
Home Financials are based on the most recent Mortgage that was taken out on this home.Similar Homes in Port Allen, LA
Home Values in the Area
Average Home Value in this Area
Purchase History
| Date | Type | Sale Price | Title Company |
|---|---|---|---|
| Deed | $200,000 | Fidelity National Title | |
| Cash Sale Deed | $166,500 | Accent Title | |
| Cash Sale Deed | $150,500 | Amg Title Llc |
Mortgage History
| Date | Status | Loan Amount | Loan Type |
|---|---|---|---|
| Open | $202,020 | New Conventional | |
| Previous Owner | $163,483 | FHA | |
| Previous Owner | $153,571 | New Conventional |
Property History
| Date | Event | Price | Change | Sq Ft Price |
|---|---|---|---|---|
| 05/07/2022 05/07/22 | Sold | -- | -- | -- |
| 04/07/2022 04/07/22 | Pending | -- | -- | -- |
| 04/01/2022 04/01/22 | For Sale | $190,000 | +10.5% | $128 / Sq Ft |
| 04/28/2017 04/28/17 | Sold | -- | -- | -- |
| 03/10/2017 03/10/17 | Pending | -- | -- | -- |
| 02/06/2017 02/06/17 | For Sale | $171,900 | +15.2% | $117 / Sq Ft |
| 09/21/2012 09/21/12 | Sold | -- | -- | -- |
| 06/23/2012 06/23/12 | Pending | -- | -- | -- |
| 02/13/2012 02/13/12 | For Sale | $149,200 | -- | $102 / Sq Ft |
Tax History Compared to Growth
Tax History
| Year | Tax Paid | Tax Assessment Tax Assessment Total Assessment is a certain percentage of the fair market value that is determined by local assessors to be the total taxable value of land and additions on the property. | Land | Improvement |
|---|---|---|---|---|
| 2024 | $1,415 | $19,640 | $4,250 | $15,390 |
| 2023 | $888 | $14,360 | $3,000 | $11,360 |
| 2022 | $1,681 | $14,360 | $3,000 | $11,360 |
| 2021 | $1,715 | $14,360 | $3,000 | $11,360 |
| 2020 | $1,557 | $5,400 | $2,700 | $2,700 |
| 2019 | $1,981 | $15,760 | $2,910 | $12,850 |
| 2018 | $2,013 | $15,760 | $2,910 | $12,850 |
| 2017 | $1,875 | $15,760 | $2,910 | $12,850 |
| 2015 | $1,537 | $15,550 | $2,700 | $12,850 |
| 2014 | $1,519 | $15,550 | $2,700 | $12,850 |
| 2013 | $1,519 | $15,550 | $2,700 | $12,850 |
Agents Affiliated with this Home
-
D
Seller's Agent in 2022
Detoine Rucker Sr-Realtor
Keller Williams Realty-First Choice
-

Buyer's Agent in 2022
LATASHA JOHNSON
Keller Williams Realty Red Stick Partners
(225) 936-6516
1 in this area
111 Total Sales
-

Seller's Agent in 2017
Carol Branch
eXp Realty
(225) 678-3778
57 Total Sales
-
T
Seller Co-Listing Agent in 2017
Tamm Spears
Fathom Realty LA LLC
(225) 772-4316
27 Total Sales
-
L
Buyer's Agent in 2017
LaShonda Williams
Alpha & Omega Realty
-

Seller's Agent in 2012
Saun Sullivan
Cicero Realty, LLC
(844) 767-2713
13,377 Total Sales
Map
Source: Greater Baton Rouge Association of REALTORS®
MLS Number: 2017001756
APN: 035200011700
- 579 Melissa Dr
- 402 Melissa Dr
- 1702 Court St
- 1625 Rosedale Rd
- 931 Eleanor St
- 2115 Taylor Dr
- 2145 Taylor Dr
- 2155 Taylor Dr
- 2165 Taylor Dr
- 2083 Taylor Dr
- 2144 Hayes Ave
- 2052 Hayes Ave
- 2104 Hayes Ave
- 2043 Hayes Ave
- 875 N Alexander Ave
- 705 Eucalyptus St
- 755 Maryland Ave
- 238 Whitehead Blvd
- 235 N Jefferson Ave
- 414 Courthouse St
