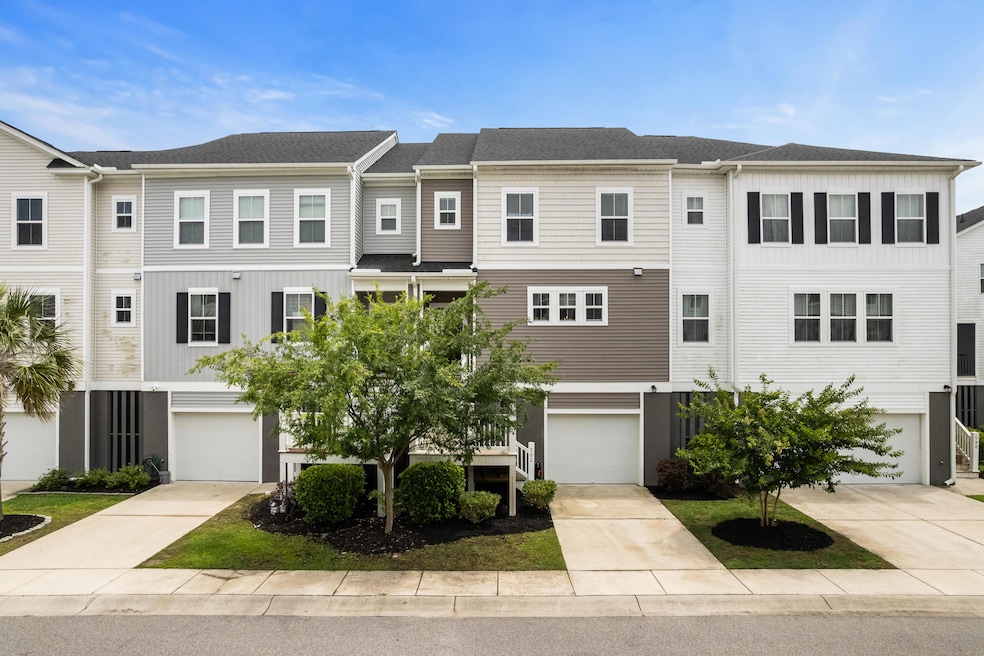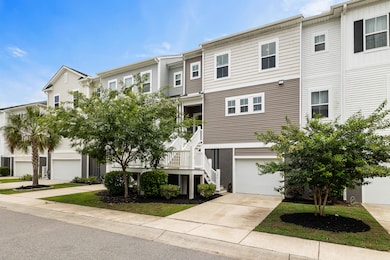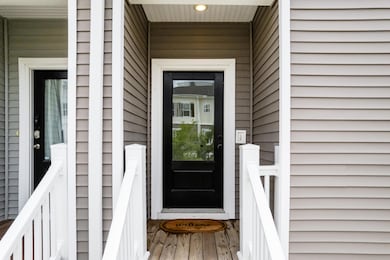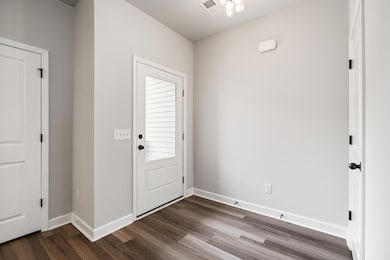582 McLernon Trace Johns Island, SC 29455
Estimated payment $3,053/month
Highlights
- Home Energy Rating Service (HERS) Rated Property
- Clubhouse
- High Ceiling
- Oakland Elementary School Rated A-
- Deck
- Community Pool
About This Home
Welcome to Marshview Commons, a vibrant community of elevated townhomes on Johns Island, offering unbeatable convenience to West Ashley and surrounding areas.Step inside 582 McLernon Trace and discover a thoughtfully designed, open-concept floor plan on the main level. The freshly painted interior features an expansive living area that seamlessly connects the kitchen, dining, and living spaces. Natural light pours in through numerous front and rear windows, creating a bright and welcoming atmosphere throughout.The chef's kitchen is a true showstopper, complete with ample counter space, an oversized island perfect for entertaining, and sleek stainless steel appliances. Just off the living space, enjoy your mornings or unwind in the evenings on the large covered deck overlookingthe backyard.
A direct-access stairway leads to the spacious three-car drive-under garage, offering an impressive amount of storage and workspace. A convenient powder room rounds out the main level, making hosting guests a easy.
Upstairs, you'll find all three bedrooms, including a generous primary suite with its own private bath. The ensuite features dual vanities and a beautifully tiled, step-in shower with a curb for added ease. Don't miss the extra large walk in closet! Two additional guest bedrooms are well-proportioned and offer excellent closet space, while a full guest bathroom and a centrally located laundry room provide ultimate convenience and privacy.
Don't miss the massive garage - while currently being used for storage as the seller prepares to move, it's an incredible bonus space with endless potential.
Exciting infrastructure improvements are underway at the Hwy 17 and Main Road intersection, promising enhanced accessibility and long-term value for the area. Bonuses: West Ashely Greenway bike and jog path begins across the street from Marshview Commons. Limehouse Bridge has public boat launch and water access, and is less than a quarter mile away.
Come explore Marshview Commons - one of the most ideally located neighborhoods on Johns Island!
Home Details
Home Type
- Single Family
Est. Annual Taxes
- $6,956
Year Built
- Built in 2020
Lot Details
- 2,178 Sq Ft Lot
- Interior Lot
HOA Fees
- $411 Monthly HOA Fees
Parking
- 2 Car Garage
Home Design
- Raised Foundation
- Architectural Shingle Roof
- Vinyl Siding
Interior Spaces
- 1,984 Sq Ft Home
- 3-Story Property
- Smooth Ceilings
- High Ceiling
- Ceiling Fan
- Thermal Windows
- Window Treatments
- Insulated Doors
- Family Room
- Combination Dining and Living Room
- Laundry Room
Kitchen
- Eat-In Kitchen
- Electric Range
- Microwave
- Dishwasher
- Kitchen Island
- Disposal
Flooring
- Carpet
- Ceramic Tile
Bedrooms and Bathrooms
- 3 Bedrooms
- Walk-In Closet
Eco-Friendly Details
- Home Energy Rating Service (HERS) Rated Property
Outdoor Features
- Deck
- Rain Gutters
Schools
- Oakland Elementary School
- West Ashley Middle School
- West Ashley High School
Utilities
- Central Air
- Heat Pump System
Community Details
Overview
- Marshview Commons Subdivision
Amenities
- Clubhouse
Recreation
- Community Pool
- Trails
Map
Home Values in the Area
Average Home Value in this Area
Tax History
| Year | Tax Paid | Tax Assessment Tax Assessment Total Assessment is a certain percentage of the fair market value that is determined by local assessors to be the total taxable value of land and additions on the property. | Land | Improvement |
|---|---|---|---|---|
| 2024 | $6,956 | $24,000 | $0 | $0 |
| 2023 | $6,956 | $11,120 | $0 | $0 |
| 2022 | $1,402 | $11,120 | $0 | $0 |
| 2021 | $4,449 | $11,120 | $0 | $0 |
| 2020 | $745 | $2,880 | $0 | $0 |
| 2019 | -- | $1,200 | $0 | $0 |
Property History
| Date | Event | Price | Change | Sq Ft Price |
|---|---|---|---|---|
| 07/22/2025 07/22/25 | Price Changed | $389,000 | -2.5% | $196 / Sq Ft |
| 05/29/2025 05/29/25 | For Sale | $399,000 | -0.3% | $201 / Sq Ft |
| 06/23/2023 06/23/23 | Sold | $400,000 | 0.0% | $202 / Sq Ft |
| 05/26/2023 05/26/23 | For Sale | $400,000 | +43.9% | $202 / Sq Ft |
| 12/21/2020 12/21/20 | Sold | $278,000 | -0.2% | $146 / Sq Ft |
| 11/06/2020 11/06/20 | Pending | -- | -- | -- |
| 07/20/2020 07/20/20 | For Sale | $278,665 | -- | $146 / Sq Ft |
Purchase History
| Date | Type | Sale Price | Title Company |
|---|---|---|---|
| Warranty Deed | $400,000 | None Listed On Document | |
| Warranty Deed | $400,000 | None Listed On Document | |
| Limited Warranty Deed | $278,000 | Weeks & Irvine Llc | |
| Limited Warranty Deed | $484,000 | None Available | |
| Limited Warranty Deed | $4,708,000 | None Available |
Mortgage History
| Date | Status | Loan Amount | Loan Type |
|---|---|---|---|
| Open | $348,000 | New Conventional | |
| Closed | $348,000 | New Conventional | |
| Previous Owner | $222,400 | New Conventional |
Source: CHS Regional MLS
MLS Number: 25014851
APN: 285-07-00-145
- 574 McLernon Trace
- 207 Winding River Dr
- 305 Lanyard St
- 210 Winding River Dr
- 313 Lanyard St
- 185 Winding River Dr
- 534 McLernon Trace
- 136 Winding River Dr
- 139 Winding River Dr
- 681 McLernon Trace
- 3622 Hilton Dr
- 3670 Hilton Dr
- 3646 Hilton Dr
- 1 Marshfield Rd
- 1821 Mead Ln
- 677 & 679 Bear Swamp Rd
- 3872 James Bay Rd
- 3591 Bayou Rd
- 3893 James Bay Rd
- 1195 Quick Rabbit Loop
- 596 McLernon Trace
- 318 Lanyard St
- 211 Satori Way
- 101 Tomshire Dr
- 1153 Bees Ferry Rd
- 1680 Bluewater Way
- 4086 Silverside Way
- 3220 Hatchet Bay Dr
- 1000 Bonieta Harrold Dr
- 1450 Bluewater Way
- 1491 Bees Ferry Rd
- 3029 Stonecrest Dr Unit Stono
- 3029 Stonecrest Dr Unit Stono Corner
- 770 Hoss Rd
- 843 Kirby Ct
- 3198 Safe Harbor Way
- 418 Queenview Ln
- 105 Ivy Green Rd
- 1629 Cristalino Cir
- 3530 Verdier Blvd







