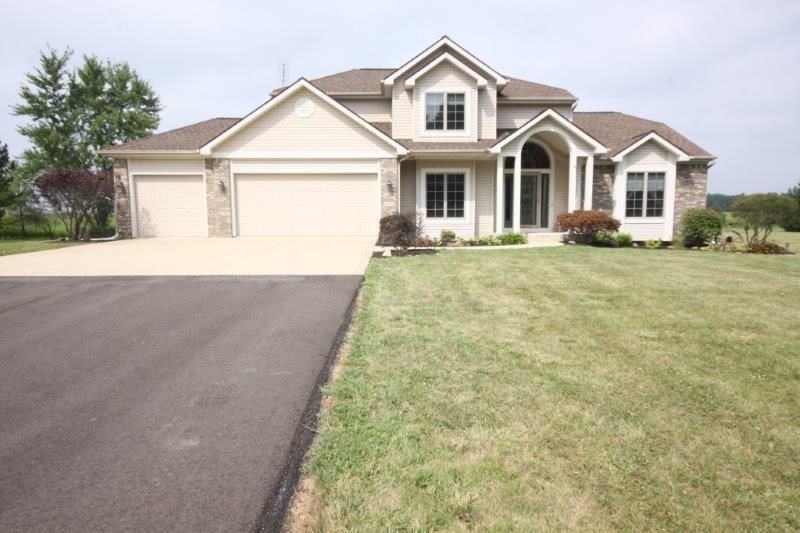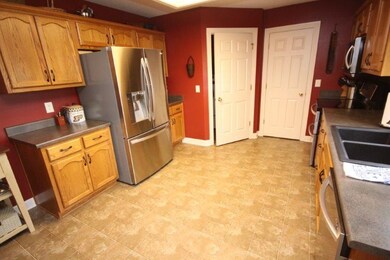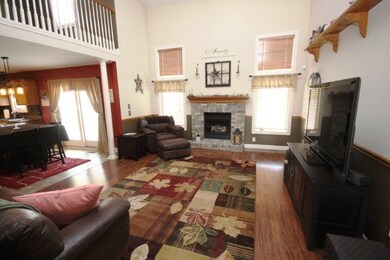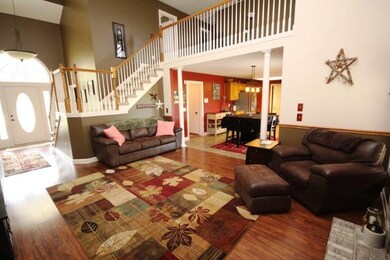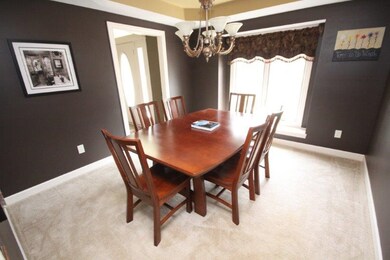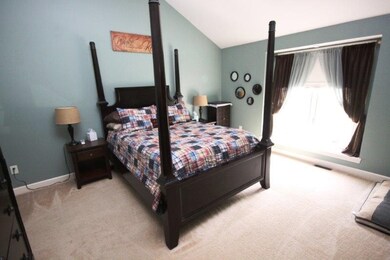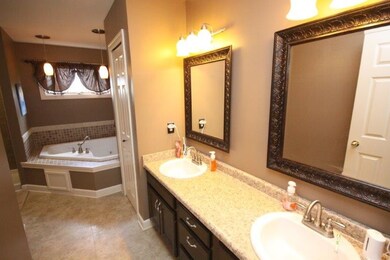
582 N 600 W Andrews, IN 46702
Highlights
- Contemporary Architecture
- Cathedral Ceiling
- Walk-In Pantry
- Living Room with Fireplace
- Covered Patio or Porch
- 3 Car Attached Garage
About This Home
As of May 2025One word describe this home IMMACULATE. Dare to compare this custom built 3 possible 4 bedroom 2.5 bath with a master on the main level. This home offers an open concept with Large eat-in kitchen with new stainless steel appliances,Walkin pantry and breakfast area. A great room with cathedral ceilings and fireplace. Formal dining room with tray ceiling with a window seat. Master bedroom with vaulted ceiling and a lighted plant shelf. Master bath has separate ceramic shower and jetted tub with a large walk-in closet and double vanity.There is an additional half bath on the main level. The second level has 2 bedrooms a full bath and a loft area. The full finished basement offers a large family room with room for a pool table a den an the possible 4th bedroom currently used for an exercise room. complete this package with a 3 car garage and a pond with a beach area. This home won't long move in condition There have been lots of improvements in the last two years call for your private showing.
Last Agent to Sell the Property
Kent Bowers
CENTURY 21 Bradley Realty, Inc Listed on: 03/13/2016
Home Details
Home Type
- Single Family
Est. Annual Taxes
- $1,801
Year Built
- Built in 2003
Lot Details
- 1.72 Acre Lot
- Rural Setting
- Level Lot
- Zoning described as country setting
Parking
- 3 Car Attached Garage
- Garage Door Opener
Home Design
- Contemporary Architecture
- Brick Exterior Construction
- Asphalt Roof
- Cedar
- Vinyl Construction Material
Interior Spaces
- 2-Story Property
- Tray Ceiling
- Cathedral Ceiling
- Ceiling Fan
- Insulated Windows
- Living Room with Fireplace
- Storm Windows
- Gas And Electric Dryer Hookup
Kitchen
- Eat-In Kitchen
- Walk-In Pantry
- Oven or Range
Bedrooms and Bathrooms
- 4 Bedrooms
- Split Bedroom Floorplan
- Walk-In Closet
- Garden Bath
Finished Basement
- Basement Fills Entire Space Under The House
- 1 Bedroom in Basement
Eco-Friendly Details
- Energy-Efficient Appliances
- Energy-Efficient HVAC
Outdoor Features
- Covered Patio or Porch
Utilities
- Forced Air Heating and Cooling System
- Propane
- Private Water Source
- Private Company Owned Well
- ENERGY STAR Qualified Water Heater
- Septic System
Listing and Financial Details
- Assessor Parcel Number 35-04-36-100-023.801-002
Ownership History
Purchase Details
Home Financials for this Owner
Home Financials are based on the most recent Mortgage that was taken out on this home.Purchase Details
Home Financials for this Owner
Home Financials are based on the most recent Mortgage that was taken out on this home.Purchase Details
Home Financials for this Owner
Home Financials are based on the most recent Mortgage that was taken out on this home.Purchase Details
Home Financials for this Owner
Home Financials are based on the most recent Mortgage that was taken out on this home.Similar Home in Andrews, IN
Home Values in the Area
Average Home Value in this Area
Purchase History
| Date | Type | Sale Price | Title Company |
|---|---|---|---|
| Warranty Deed | -- | Metropolitan Title | |
| Warranty Deed | $415,000 | None Listed On Document | |
| Warranty Deed | -- | -- | |
| Warranty Deed | -- | None Available |
Mortgage History
| Date | Status | Loan Amount | Loan Type |
|---|---|---|---|
| Open | $395,910 | New Conventional | |
| Previous Owner | $408,578 | New Conventional | |
| Previous Owner | $407,483 | FHA | |
| Previous Owner | $258,875 | New Conventional | |
| Previous Owner | $153,000 | New Conventional | |
| Previous Owner | $263,551 | FHA | |
| Previous Owner | $159,000 | New Conventional | |
| Previous Owner | $40,400 | Unknown |
Property History
| Date | Event | Price | Change | Sq Ft Price |
|---|---|---|---|---|
| 05/01/2025 05/01/25 | Sold | $439,900 | 0.0% | $128 / Sq Ft |
| 03/13/2025 03/13/25 | Pending | -- | -- | -- |
| 03/07/2025 03/07/25 | For Sale | $439,900 | +6.0% | $128 / Sq Ft |
| 08/25/2023 08/25/23 | Sold | $415,000 | 0.0% | $121 / Sq Ft |
| 07/15/2023 07/15/23 | Pending | -- | -- | -- |
| 07/09/2023 07/09/23 | Price Changed | $415,000 | -2.4% | $121 / Sq Ft |
| 07/06/2023 07/06/23 | For Sale | $425,000 | +56.0% | $124 / Sq Ft |
| 12/14/2018 12/14/18 | Sold | $272,500 | +1.0% | $79 / Sq Ft |
| 11/22/2018 11/22/18 | Pending | -- | -- | -- |
| 11/16/2018 11/16/18 | Price Changed | $269,900 | -3.6% | $79 / Sq Ft |
| 11/03/2018 11/03/18 | Price Changed | $279,900 | -6.7% | $81 / Sq Ft |
| 10/19/2018 10/19/18 | Price Changed | $299,900 | -4.8% | $87 / Sq Ft |
| 10/03/2018 10/03/18 | For Sale | $314,900 | +10.5% | $92 / Sq Ft |
| 05/20/2016 05/20/16 | Sold | $285,000 | -3.4% | $83 / Sq Ft |
| 03/30/2016 03/30/16 | Pending | -- | -- | -- |
| 03/13/2016 03/13/16 | For Sale | $294,900 | +8.0% | $86 / Sq Ft |
| 12/27/2013 12/27/13 | Sold | $273,000 | -0.3% | $79 / Sq Ft |
| 12/26/2013 12/26/13 | For Sale | $273,900 | -- | $79 / Sq Ft |
Tax History Compared to Growth
Tax History
| Year | Tax Paid | Tax Assessment Tax Assessment Total Assessment is a certain percentage of the fair market value that is determined by local assessors to be the total taxable value of land and additions on the property. | Land | Improvement |
|---|---|---|---|---|
| 2024 | $3,437 | $395,300 | $23,100 | $372,200 |
| 2023 | $3,134 | $358,900 | $23,100 | $335,800 |
| 2022 | $3,222 | $353,800 | $23,100 | $330,700 |
| 2021 | $3,217 | $325,100 | $23,100 | $302,000 |
| 2020 | $2,935 | $296,000 | $23,100 | $272,900 |
| 2019 | $2,487 | $272,900 | $23,100 | $249,800 |
| 2018 | $2,619 | $274,300 | $21,600 | $252,700 |
| 2017 | $2,361 | $274,200 | $21,600 | $252,600 |
| 2016 | $2,076 | $274,400 | $21,600 | $252,800 |
| 2014 | $1,781 | $235,500 | $20,400 | $215,100 |
| 2013 | $1,781 | $190,200 | $20,400 | $169,800 |
Agents Affiliated with this Home
-
Chris Parker

Seller's Agent in 2025
Chris Parker
CENTURY 21 Bradley Realty, Inc
(260) 760-4589
137 Total Sales
-
Trey Williams
T
Buyer's Agent in 2025
Trey Williams
Hoosier Real Estate Group
(260) 358-0855
22 Total Sales
-
Caryn Nave

Buyer's Agent in 2023
Caryn Nave
Keller Williams Realty Group
(260) 402-6000
10 Total Sales
-
Michelle Cabrera

Buyer's Agent in 2018
Michelle Cabrera
NonMember KBOR
(574) 269-6706
306 Total Sales
-
K
Seller's Agent in 2016
Kent Bowers
CENTURY 21 Bradley Realty, Inc
-
N
Buyer's Agent in 2013
NON-ASSOCIATION AGENT
NON-ASSOCIATION
Map
Source: Indiana Regional MLS
MLS Number: 201610456
APN: 35-04-36-100-023.801-002
- 7273 W 100 N
- 1932 N 600 W
- 1932 Hawk Spring Ct
- V/L Hawk Spring Hill
- 161 S Jackson St
- 4222 W 100 S
- 75 S Main St
- 251 N Snowden St
- 710 N Jackson St
- 2207 Miami Trail
- 2200 Miami Trail
- 1279 Lucas Ct
- 1239 Lucas Ct
- 1229 Lucas Ct
- 6857 W Maple Grove Rd
- TBD W Maple Grove Rd
- 6448 W Maple Grove Rd
- 7659 W 250 S
- 706 Hasty St
- 1961 Bedford Ct
