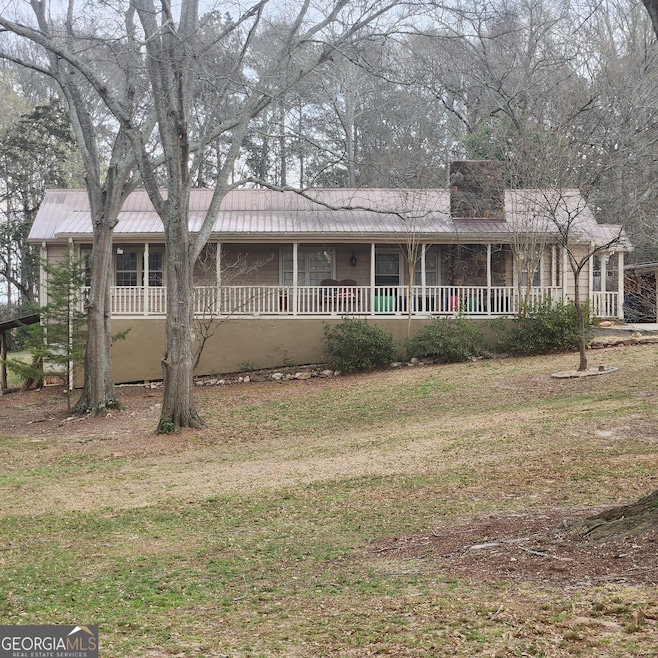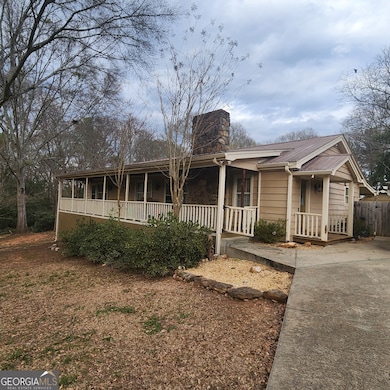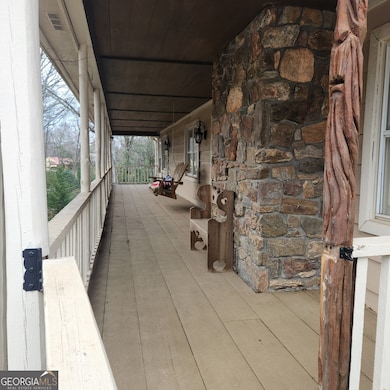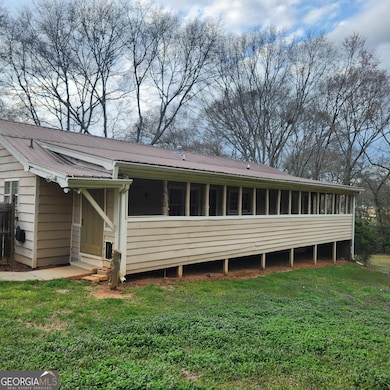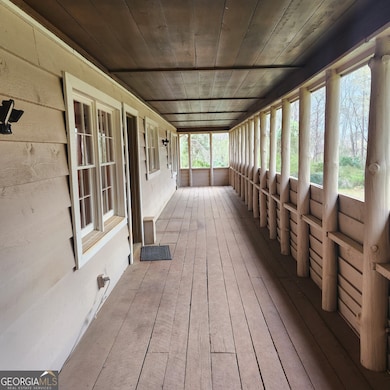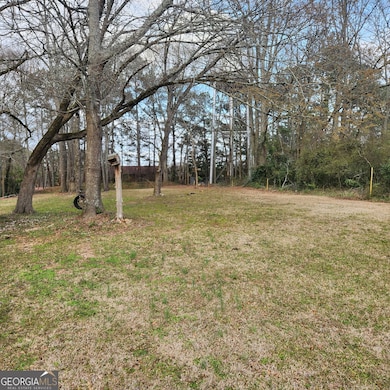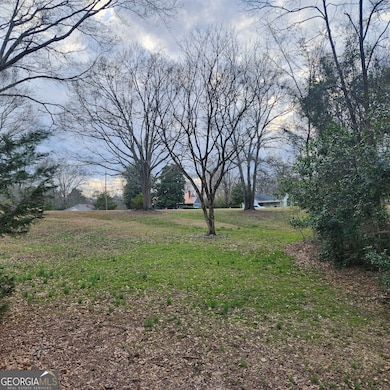582 S Cherokee Rd Social Circle, GA 30025
Estimated payment $1,856/month
Highlights
- Second Garage
- 1.81 Acre Lot
- Ranch Style House
- RV or Boat Parking
- Dining Room Seats More Than Twelve
- Wood Flooring
About This Home
"Potential Commercial" In Town Ranch home with full basement on 1.81 acres. Just 1/2 mile to the Historic city of Social Circle. A short walk or golf cart ride to restaurants, shopping, and entertainment. Full front and back covered porches to enjoy the outdoors. Hardwood Pine floors throughout the main floor with 4 bedrooms and 2 baths. Separate Garage, shop and storage shed. No HOA . Great for family and have your own business at home. Rustic wood interior for that country at home feeling. Relax in front of the wood burning fireplace. Full basement. Plenty of room. Fenced in yard for your animals. Don't miss out on this opportunity to live in the City of Social Circle. Come take a look. Priced for quick sale. Bring all offers. Seller is now offering $5000.00 in closing cost to buyer
Home Details
Home Type
- Single Family
Est. Annual Taxes
- $1,350
Year Built
- Built in 1992
Lot Details
- 1.81 Acre Lot
- Level Lot
- Open Lot
Home Design
- Ranch Style House
- Country Style Home
- Cabin
- Metal Roof
- Wood Siding
- Concrete Siding
- Block Exterior
Interior Spaces
- 1 Fireplace
- Family Room
- Dining Room Seats More Than Twelve
- Game Room
- Finished Basement
- Interior and Exterior Basement Entry
- Laundry in Hall
Kitchen
- Oven or Range
- Dishwasher
Flooring
- Wood
- Laminate
Bedrooms and Bathrooms
- 4 Bedrooms | 3 Main Level Bedrooms
- 2 Full Bathrooms
Parking
- 6 Car Garage
- Carport
- Second Garage
- Parking Pad
- RV or Boat Parking
Outdoor Features
- Shed
- Outbuilding
Location
- City Lot
Schools
- Social Circle Primary/Elementa Elementary School
- Social Circle Middle School
- Social Circle High School
Utilities
- Forced Air Heating and Cooling System
- Heating System Uses Natural Gas
- Gas Water Heater
- Septic Tank
- High Speed Internet
- Phone Available
- Cable TV Available
Community Details
- No Home Owners Association
Map
Home Values in the Area
Average Home Value in this Area
Tax History
| Year | Tax Paid | Tax Assessment Tax Assessment Total Assessment is a certain percentage of the fair market value that is determined by local assessors to be the total taxable value of land and additions on the property. | Land | Improvement |
|---|---|---|---|---|
| 2024 | -- | $111,520 | $20,800 | $90,720 |
| 2023 | $0 | $104,920 | $18,720 | $86,200 |
| 2022 | $968 | $92,960 | $16,640 | $76,320 |
| 2021 | $816 | $78,400 | $11,440 | $66,960 |
| 2020 | $797 | $74,640 | $8,840 | $65,800 |
| 2019 | $705 | $60,560 | $8,840 | $51,720 |
| 2018 | $660 | $60,560 | $8,840 | $51,720 |
| 2017 | $2,003 | $47,928 | $6,760 | $41,168 |
| 2016 | $477 | $42,120 | $6,760 | $35,360 |
| 2015 | $415 | $36,880 | $6,760 | $30,120 |
| 2014 | $385 | $32,400 | $6,760 | $25,640 |
Property History
| Date | Event | Price | List to Sale | Price per Sq Ft |
|---|---|---|---|---|
| 10/03/2025 10/03/25 | Price Changed | $330,000 | -2.9% | $98 / Sq Ft |
| 09/06/2025 09/06/25 | For Sale | $339,999 | 0.0% | $101 / Sq Ft |
| 09/05/2025 09/05/25 | Off Market | $339,999 | -- | -- |
| 08/06/2025 08/06/25 | Price Changed | $339,999 | -2.9% | $101 / Sq Ft |
| 05/03/2025 05/03/25 | Price Changed | $350,000 | -5.1% | $104 / Sq Ft |
| 03/10/2025 03/10/25 | For Sale | $369,000 | -- | $110 / Sq Ft |
Purchase History
| Date | Type | Sale Price | Title Company |
|---|---|---|---|
| Warranty Deed | $185,800 | -- | |
| Warranty Deed | $65,000 | -- | |
| Warranty Deed | -- | -- | |
| Warranty Deed | -- | -- |
Mortgage History
| Date | Status | Loan Amount | Loan Type |
|---|---|---|---|
| Open | $185,800 | VA | |
| Previous Owner | $92,976 | New Conventional | |
| Previous Owner | $15,000 | New Conventional |
Source: Georgia MLS
MLS Number: 10475373
APN: SC09000000112000
- 494 Spring St
- 241 E Ash St
- 205 Joshua Ct
- 152 Orwell Dr
- 164 Orwell Dr
- 164 Orwell Dr Unit 104
- 217 Orwell Dr
- 231 Orwell Dr
- 178 Orwell Dr
- 380 Hickory St SW
- Adrian Plan at Conner Springs
- Mira Plan at Conner Springs
- Tucker Front Porch Plan at Conner Springs
- Shiloh Plan at Conner Springs
- Sinclair Plan at Conner Springs
- Harding Plan at Conner Springs
- Hemingway Plan at Conner Springs
- 177 ORWELL Drive
- 432 Chestnut St
- 178 Elder Dr SE Unit 103
- 1020 Joseph Ln
- 253 Marco Dr
- 303 Dove Point
- 764 Dove Tree Ln
- 1540 Lipscomb Rd
- 20 Willow Woods Rd
- 21 Willow Woods Rd
- 70 Eastwood Forest
- 150 Kay Cir
- 220 Alcovy Way
- 170 Mandy Ln
- 130 Mandy Ln
- 225 Riverbend Dr
- 30 Pratt Dr
- 175 E Main St Unit B
- 110 Otelia Ln
- 10196 Waterford Rd NE
- 10235 Waterford Rd NE
- 9166 Bent Pine Ct NE
- 12607 Persky Place Unit Chappell- 67
