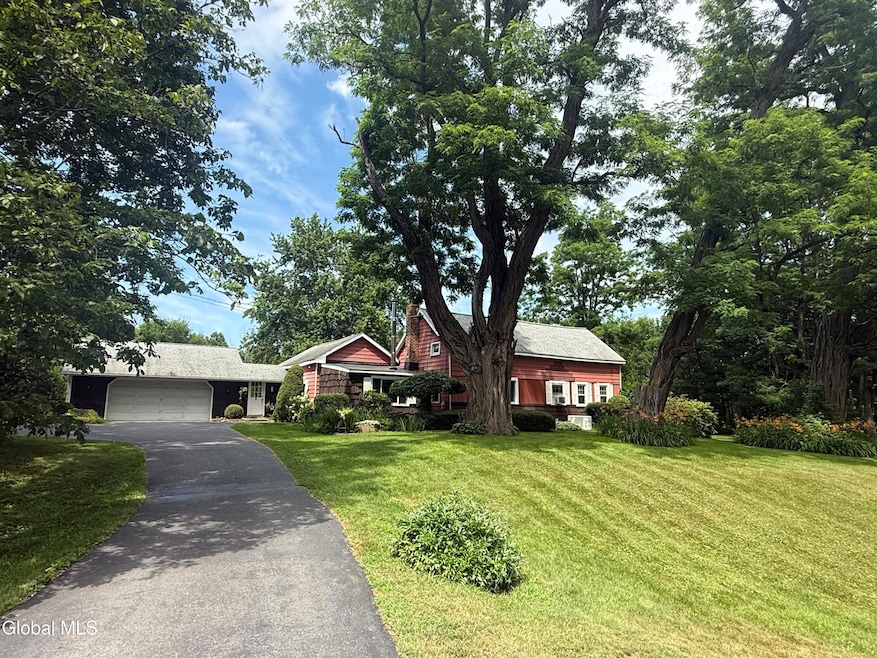
582 Van Patten Rd Duanesburg, NY 12056
Estimated payment $2,200/month
Highlights
- Home fronts a pond
- 16.37 Acre Lot
- Private Lot
- View of Trees or Woods
- Wood Burning Stove
- Living Room with Fireplace
About This Home
(Subject to Cancellation and release of current contract - in negotiations)
Welcome home to this warm and inviting farmhouse. This home features peace and serenity secluded on 16 acres of land. Enjoy the peaceful stream in the front yard or a short walk to the creek for a swim. The large three season back porch is perfect for entertaining or relaxing. This home features original stunning wood beams as well as two wood burning stoves to sit by and enjoy during the cold winter months. Large garage that brings you to a large mudroom before entering your home. New appliances, fresh paint, new windows, remodeled bathroom and so much more! Come take a look at your beautiful farmhouse. **Listing agent is also the owner of the property.**
Home Details
Home Type
- Single Family
Est. Annual Taxes
- $4,540
Year Built
- Built in 1797 | Remodeled
Lot Details
- 16.37 Acre Lot
- Home fronts a pond
- Home fronts a stream
- Private Lot
- Secluded Lot
- Wooded Lot
- Garden
- Property is zoned Single Residence
Parking
- 2 Car Garage
- Garage Door Opener
Property Views
- Pond
- Woods
- Creek or Stream
Home Design
- Farmhouse Style Home
- Wood Siding
- Aluminum Siding
- Concrete Perimeter Foundation
- Asphalt
Interior Spaces
- 2-Story Property
- Wood Burning Stove
- Self Contained Fireplace Unit Or Insert
- ENERGY STAR Qualified Windows
- Bay Window
- Window Screens
- Family Room
- Living Room with Fireplace
- 2 Fireplaces
- Den
- Finished Basement
- Interior and Exterior Basement Entry
- Pull Down Stairs to Attic
Kitchen
- Oven
- Microwave
- Dishwasher
Flooring
- Carpet
- Laminate
Bedrooms and Bathrooms
- 3 Bedrooms
- Primary Bedroom on Main
- Bathroom on Main Level
- 2 Full Bathrooms
Laundry
- Laundry Room
- Washer and Dryer
Eco-Friendly Details
- Green Energy Fireplace or Wood Stove
Outdoor Features
- Screened Patio
- Rear Porch
Utilities
- No Cooling
- Heating System Uses Oil
- 200+ Amp Service
- The stream is a source of water for the property
- Fuel Tank
- Septic Tank
Community Details
- No Home Owners Association
Listing and Financial Details
- Legal Lot and Block 3.2 / 4
- Assessor Parcel Number 55.00-4-3.2
Map
Home Values in the Area
Average Home Value in this Area
Tax History
| Year | Tax Paid | Tax Assessment Tax Assessment Total Assessment is a certain percentage of the fair market value that is determined by local assessors to be the total taxable value of land and additions on the property. | Land | Improvement |
|---|---|---|---|---|
| 2024 | $4,606 | $49,300 | $7,000 | $42,300 |
| 2023 | $4,606 | $49,300 | $7,000 | $42,300 |
| 2022 | $3,484 | $49,300 | $7,000 | $42,300 |
| 2021 | $3,473 | $49,300 | $7,000 | $42,300 |
| 2020 | $3,344 | $49,300 | $7,000 | $42,300 |
| 2019 | $1,415 | $13,100 | $13,100 | $0 |
| 2018 | $3,836 | $49,300 | $7,000 | $42,300 |
| 2017 | $1,142 | $13,100 | $13,100 | $0 |
| 2016 | $3,800 | $49,300 | $7,000 | $42,300 |
| 2015 | -- | $13,100 | $13,100 | $0 |
| 2014 | -- | $13,100 | $13,100 | $0 |
Property History
| Date | Event | Price | Change | Sq Ft Price |
|---|---|---|---|---|
| 08/22/2025 08/22/25 | Pending | -- | -- | -- |
| 08/07/2025 08/07/25 | For Sale | $335,000 | 0.0% | $186 / Sq Ft |
| 07/21/2025 07/21/25 | Pending | -- | -- | -- |
| 07/14/2025 07/14/25 | For Sale | $335,000 | -- | $186 / Sq Ft |
Purchase History
| Date | Type | Sale Price | Title Company |
|---|---|---|---|
| Warranty Deed | $220,000 | Chicago Title |
Mortgage History
| Date | Status | Loan Amount | Loan Type |
|---|---|---|---|
| Open | $209,000 | New Conventional | |
| Previous Owner | $157,000 | Credit Line Revolving | |
| Previous Owner | $75,000 | Credit Line Revolving |
Similar Homes in the area
Source: Global MLS
MLS Number: 202521618
APN: 055-000-0004-003-002-0000
- L1 L1 Depot Rd
- L3 L3 Depot Rd
- L41 N Mansion Rd
- L4 Depot Rd
- L3 Depot Rd
- L2 Depot Rd
- L1 Depot Rd
- 184 Duane Lake Rd
- L4 L4 Depot Rd
- L2.114 Duanesburg Rd
- 3798 Duanesburg Rd
- 697 W Duane Lake Rd
- L122.01 Overlook Ln
- L12.2 Skyline Dr
- 2124 Scotch Ridge Rd
- Lot # 8 Schoharie Turnpike
- 181 Liddle Rd Unit Lot 2
- 1741 Scotch Ridge Rd
- 934 Muriel Peterson Dr
- 102 Judith Ln






