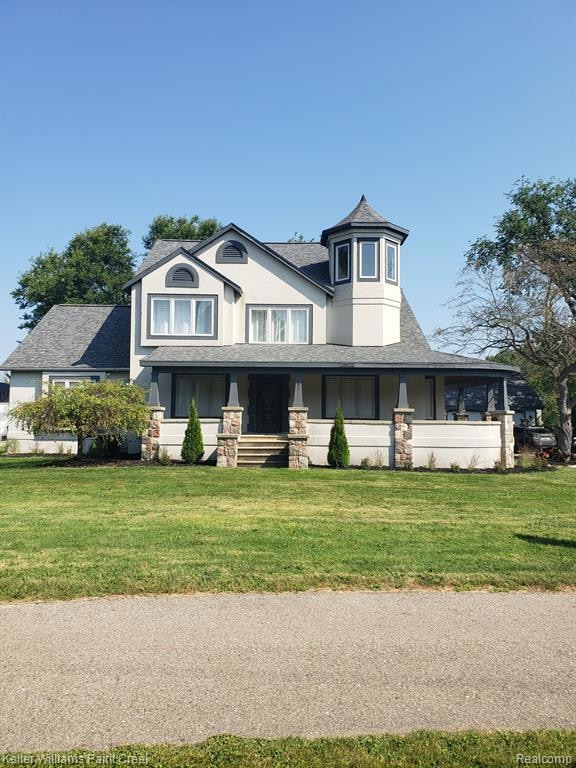
$639,000
- 5 Beds
- 3.5 Baths
- 3,190 Sq Ft
- 208 Cloverport Ave
- Rochester Hills, MI
Exceptional 5-Bedroom Home Adjacent to Nature Preserve – Rochester Schools. Located just steps of downtown Rochester at the end of a quiet street and overlooking the expansive Cloverport and Childress Greenspace Nature Preserves, this custom built 5-bedroom, 3.5-bath home offers a unique combination of privacy, space, and access to top-rated Rochester Schools. Built in 2005 and freshly painted
Tim Gilson Good Company
