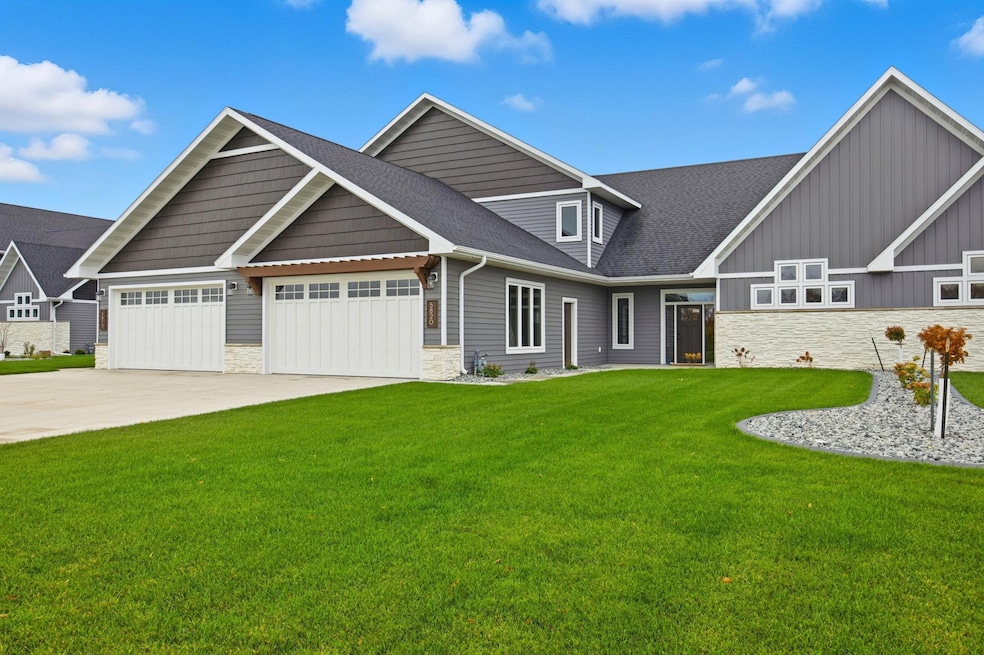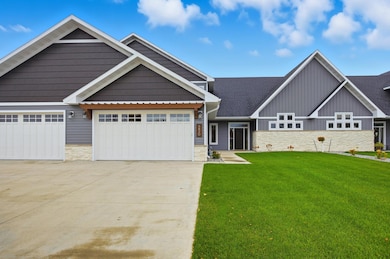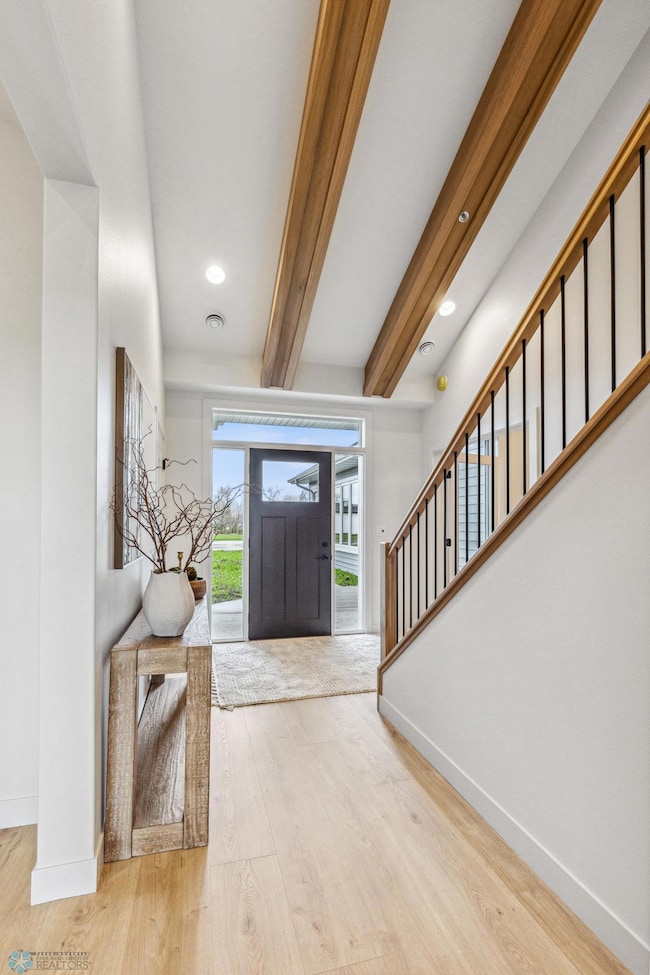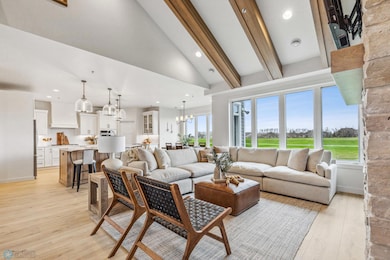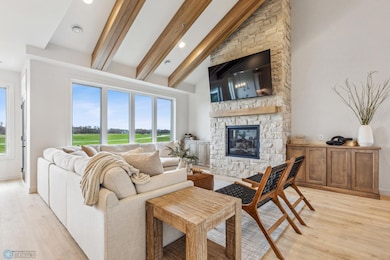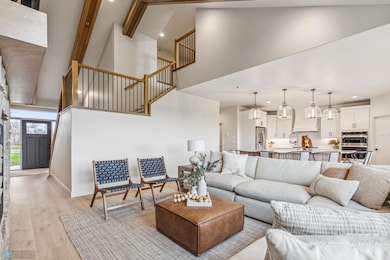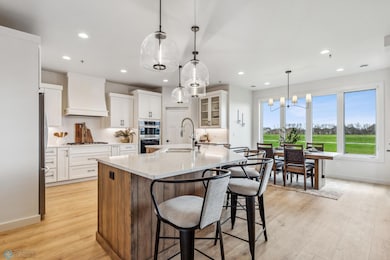5820 31st St S Fargo, ND 58104
Maple Valley NeighborhoodEstimated payment $6,072/month
Highlights
- New Construction
- Den
- 2 Car Attached Garage
- Discovery Middle School Rated A-
- Double Oven
- Patio
About This Home
Don't miss your chance to own this luxurious maintenance-free townhome nestled in a quiet neighborhood with no backyard neighbors! 3 bedrooms + den, 2 1/2 bathrooms, slab on grade with in-floor heat throughout main level. 4-car garage (2-stalls, 2 deep). Sound resistant joining walls and located along a private drive. Lawncare, snow removal, and homeowners insurance for individual unit covered by HOA (est. $475/mo). Many beautiful upgrades included in this model home! Sod, sprinkler system, and 20x20 patio included. This is a middle unit. **Builder offering to cover all 2026 HOA fees if home is sold and closed by 12/31/25! This is a $5700 value. Owner/Agent
Townhouse Details
Home Type
- Townhome
Est. Annual Taxes
- $8,539
Year Built
- Built in 2023 | New Construction
Lot Details
- Lot Dimensions are 50x214
- Partially Fenced Property
HOA Fees
- $475 Monthly HOA Fees
Parking
- 2 Car Attached Garage
- Heated Garage
Home Design
- Slab Foundation
- Architectural Shingle Roof
- Metal Siding
Interior Spaces
- 3,074 Sq Ft Home
- 1.5-Story Property
- Gas Fireplace
- Entrance Foyer
- Family Room
- Living Room
- Dining Room
- Den
- Storage Room
- Laundry Room
- Utility Room
- Utility Room Floor Drain
Kitchen
- Double Oven
- Range
- Microwave
- Dishwasher
- Disposal
Bedrooms and Bathrooms
- 4 Bedrooms
Accessible Home Design
- Accessible Kitchen
- Wheelchair Access
- Accessible Entrance
Outdoor Features
- Patio
Utilities
- Forced Air Heating and Cooling System
- Gas Water Heater
Community Details
- Association fees include maintenance structure, lawn care, snow removal
- Designer Homes Of Fm Association, Phone Number (701) 492-5057
- Built by DESIGNER HOMES OF FARGO-MOORHEAD
- Providence Prairie Farms Subdivision
Listing and Financial Details
- Property Available on 5/20/24
- Assessor Parcel Number 01871700060000
Map
Home Values in the Area
Average Home Value in this Area
Tax History
| Year | Tax Paid | Tax Assessment Tax Assessment Total Assessment is a certain percentage of the fair market value that is determined by local assessors to be the total taxable value of land and additions on the property. | Land | Improvement |
|---|---|---|---|---|
| 2024 | $8,008 | $156,650 | $40,250 | $116,400 |
| 2023 | $5,763 | $74,300 | $29,000 | $45,300 |
| 2022 | $4,292 | $20,300 | $20,300 | $0 |
| 2021 | $4,285 | $20,300 | $20,300 | $0 |
| 2020 | $4,079 | $16,500 | $16,500 | $0 |
| 2019 | $3,810 | $5,650 | $5,650 | $0 |
Property History
| Date | Event | Price | List to Sale | Price per Sq Ft |
|---|---|---|---|---|
| 02/20/2025 02/20/25 | Price Changed | $924,900 | +2.8% | $301 / Sq Ft |
| 11/16/2022 11/16/22 | For Sale | $899,900 | -- | $293 / Sq Ft |
Source: NorthstarMLS
MLS Number: 7422142
APN: 01-8717-00060-000
- 5810 31st St S
- 5840 31st St S
- 5756 31st St S
- 5764 31st St S
- 5784 31st St S
- 5897 31st St S
- 2924 Prairie Farms Cir S
- 6009 27th St S
- 6028 Silverleaf Dr S
- 5565 27th St S
- 5883 Autumn Dr S
- 6048 27th St S
- 2621 57th Ave S
- 6163 Maple Valley Dr S
- 3384 Maple Leaf Loop S
- 6136 35th St S
- Charles Plan at Selkirk Place - Selkirk 3rd Addition
- Birch Plan at Selkirk Place - Selkirk 3rd Addition
- Jackson Plan at Selkirk Place - Selkirk 3rd Addition
- Walsh Plan at Selkirk Place - Selkirk 3rd Addition
- 5301 27th St S
- 5450 26th St S
- 2651 Whispering Creek Cir S
- 5522 36th St S
- 5676 38th St S
- 5624 Tillstone Dr S
- 5800 S 38th St
- 1867-1891 63rd Ave S Unit 1883
- 4000 58th Ave S
- 4720-4750 Timber Creek Pkwy S
- 5805 14th St S
- 4835 38th St S
- 1558 68th Ave S
- 2905 40th Ave S
- 3480-3500 38th Ave S
- 4550 S 49th Ave
- 4850 46th St S
- 4960 47th St S
- 4685 49th Ave S
- 4742 50th Ave S
