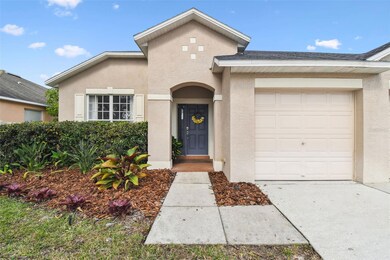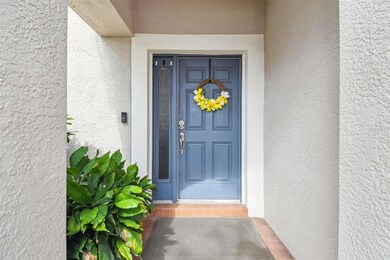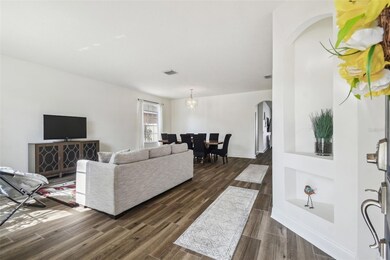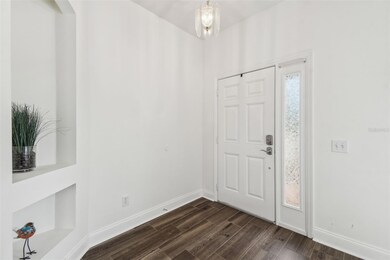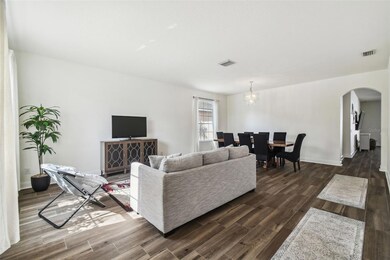
Highlights
- Separate Formal Living Room
- Great Room
- Formal Dining Room
- Gaither High School Rated A-
- Covered Patio or Porch
- 3 Car Attached Garage
About This Home
As of March 2025Beautiful SFR Home in the heart of Tampa’s desirable location, this 4-bedroom, 2-bathroom 3 Car Garage home is located in a Gated community with low HOA fees and no CDD, offering both security and affordability.
Step inside to a thoughtfully designed layout featuring a formal living and dining room, along with a spacious kitchen and family room combo, perfect for gatherings and everyday living. Brand-new wood look-tiles flooring enhances select areas of the home, adding a fresh, modern touch.
The fenced backyard provides privacy and a great space for outdoor enjoyment. Conveniently located near top-rated schools, shopping, dining, and major highways, this home is a must-see!
?? Schedule your private showing today!
Last Agent to Sell the Property
FUTURE HOME REALTY INC Brokerage Phone: 813-855-4982 License #3250552 Listed on: 02/04/2025

Home Details
Home Type
- Single Family
Est. Annual Taxes
- $5,799
Year Built
- Built in 2004
Lot Details
- 7,150 Sq Ft Lot
- Lot Dimensions are 65x110
- South Facing Home
- Fenced
- Landscaped
- Irrigation
- Garden
- Property is zoned PD
HOA Fees
- $71 Monthly HOA Fees
Parking
- 3 Car Attached Garage
- Garage Door Opener
- Driveway
Home Design
- Slab Foundation
- Shingle Roof
- Block Exterior
- Stucco
Interior Spaces
- 2,450 Sq Ft Home
- 1-Story Property
- Ceiling Fan
- Great Room
- Family Room
- Separate Formal Living Room
- Formal Dining Room
- Inside Utility
Kitchen
- Range
- Microwave
Flooring
- Ceramic Tile
- Luxury Vinyl Tile
Bedrooms and Bathrooms
- 4 Bedrooms
- Closet Cabinetry
- Walk-In Closet
- 2 Full Bathrooms
- Dual Sinks
- Bathtub With Separate Shower Stall
- Garden Bath
Laundry
- Laundry in unit
- Dryer
- Washer
Outdoor Features
- Covered Patio or Porch
Utilities
- Central Heating and Cooling System
- Water Softener
Community Details
- Westcoast Management & Realty Association, Phone Number (813) 908-0766
- Visit Association Website
- Carrollwood Preserve Subdivision
Listing and Financial Details
- Visit Down Payment Resource Website
- Legal Lot and Block 10 / 2
- Assessor Parcel Number U-07-28-18-693-000002-00010.0
Ownership History
Purchase Details
Home Financials for this Owner
Home Financials are based on the most recent Mortgage that was taken out on this home.Purchase Details
Purchase Details
Home Financials for this Owner
Home Financials are based on the most recent Mortgage that was taken out on this home.Purchase Details
Home Financials for this Owner
Home Financials are based on the most recent Mortgage that was taken out on this home.Purchase Details
Home Financials for this Owner
Home Financials are based on the most recent Mortgage that was taken out on this home.Similar Homes in Tampa, FL
Home Values in the Area
Average Home Value in this Area
Purchase History
| Date | Type | Sale Price | Title Company |
|---|---|---|---|
| Warranty Deed | $580,000 | Key To Key Title Llc | |
| Interfamily Deed Transfer | -- | Fidelity Natl Ttl Of Fl Inc | |
| Warranty Deed | $360,000 | Fidelity Natl Ttl Of Fl Inc | |
| Warranty Deed | $270,000 | Hillsborough Title Inc | |
| Corporate Deed | $233,600 | M-I Title Agency Ltd Lc |
Mortgage History
| Date | Status | Loan Amount | Loan Type |
|---|---|---|---|
| Open | $464,000 | New Conventional | |
| Previous Owner | $349,200 | New Conventional | |
| Previous Owner | $216,000 | New Conventional | |
| Previous Owner | $255,000 | Unknown | |
| Previous Owner | $70,000 | Credit Line Revolving | |
| Previous Owner | $165,000 | Unknown |
Property History
| Date | Event | Price | Change | Sq Ft Price |
|---|---|---|---|---|
| 03/10/2025 03/10/25 | Sold | $580,000 | -0.9% | $237 / Sq Ft |
| 02/11/2025 02/11/25 | Pending | -- | -- | -- |
| 02/04/2025 02/04/25 | For Sale | $584,990 | +62.5% | $239 / Sq Ft |
| 09/18/2020 09/18/20 | Sold | $360,000 | 0.0% | $147 / Sq Ft |
| 08/04/2020 08/04/20 | Pending | -- | -- | -- |
| 08/04/2020 08/04/20 | Price Changed | $360,000 | -2.4% | $147 / Sq Ft |
| 07/27/2020 07/27/20 | For Sale | $369,000 | +36.7% | $151 / Sq Ft |
| 06/16/2014 06/16/14 | Off Market | $270,000 | -- | -- |
| 05/17/2013 05/17/13 | Sold | $270,000 | -3.6% | $110 / Sq Ft |
| 04/11/2013 04/11/13 | Pending | -- | -- | -- |
| 04/01/2013 04/01/13 | For Sale | $280,000 | -- | $114 / Sq Ft |
Tax History Compared to Growth
Tax History
| Year | Tax Paid | Tax Assessment Tax Assessment Total Assessment is a certain percentage of the fair market value that is determined by local assessors to be the total taxable value of land and additions on the property. | Land | Improvement |
|---|---|---|---|---|
| 2024 | $5,799 | $341,551 | -- | -- |
| 2023 | $5,903 | $331,603 | $0 | $0 |
| 2022 | $5,676 | $321,945 | $0 | $0 |
| 2021 | $5,618 | $312,568 | $61,383 | $251,185 |
| 2020 | $3,875 | $217,313 | $0 | $0 |
| 2019 | $3,765 | $212,427 | $0 | $0 |
| 2018 | $3,669 | $208,466 | $0 | $0 |
| 2017 | $3,622 | $258,124 | $0 | $0 |
| 2016 | $3,590 | $199,978 | $0 | $0 |
| 2015 | $3,627 | $198,588 | $0 | $0 |
| 2014 | $3,601 | $197,012 | $0 | $0 |
| 2013 | -- | $177,022 | $0 | $0 |
Agents Affiliated with this Home
-
Wendy Diaz

Seller's Agent in 2025
Wendy Diaz
FUTURE HOME REALTY INC
(813) 842-1303
39 Total Sales
-
Elizabeth Pham
E
Buyer's Agent in 2025
Elizabeth Pham
BHHS FLORIDA PROPERTIES GROUP
(813) 388-8363
7 Total Sales
-
Kathy Nelson

Seller's Agent in 2020
Kathy Nelson
RE/MAX Premier Group
(813) 624-5855
9 Total Sales
-
R
Seller Co-Listing Agent in 2020
Rachael Miller
-
Brian Bernhard

Buyer's Agent in 2013
Brian Bernhard
COLDWELL BANKER REALTY
(813) 962-0631
31 Total Sales
Map
Source: Stellar MLS
MLS Number: TB8346681
APN: U-07-28-18-693-000002-00010.0
- 12836 Big Sur Dr
- 13217 Canopy Creek Dr
- 5860 Red Cedar Ln
- 5854 Red Cedar Ln
- 5665 Paddock Trail Dr
- 12738 Wood Trail Blvd
- 12720 Wood Trail Blvd
- 12714 Tall Pine Dr
- 12736 Country Brook Ln
- 5650 Paddock Trail Dr
- 0 Henderson Rd Unit MFRTB8352943
- 5612 Pinnacle Heights Cir Unit 111
- 5606 Pinnacle Heights Cir Unit 304
- 5608 Pinnacle Heights Cir Unit 305
- 6001 Lemon Tree Ct
- 13905 Pathfinder Dr
- 5121 Chatsworth Ave
- 13608 Lytton Way
- 6704 Rosemary Dr
- 13924 Pathfinder Dr

