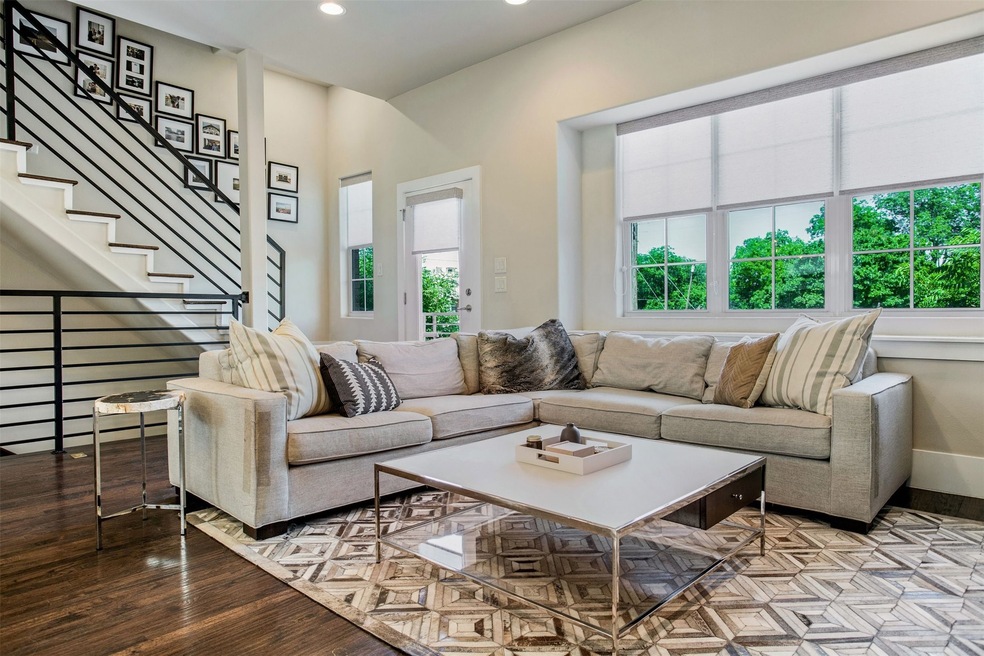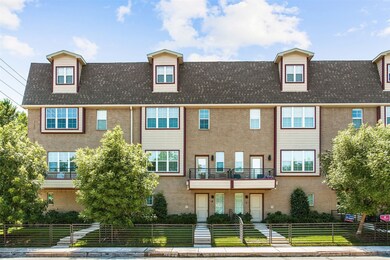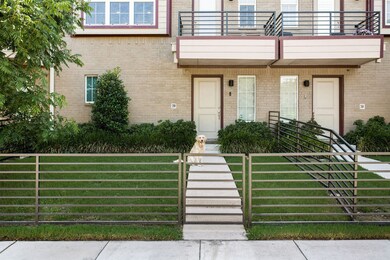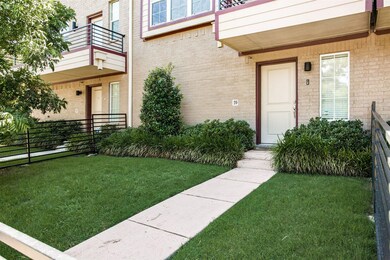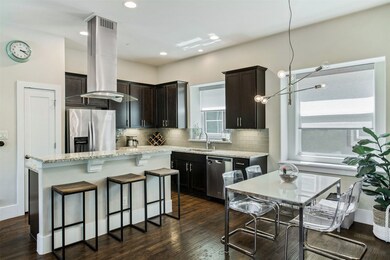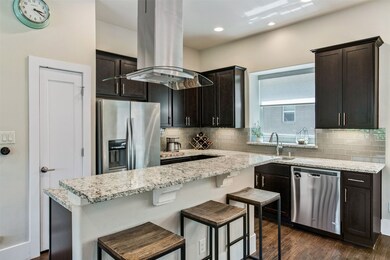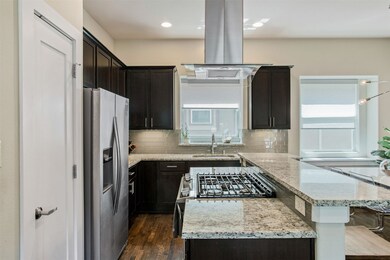5820 Bryan Pkwy Unit 20 Dallas, TX 75206
Lower Greenville NeighborhoodHighlights
- Open Floorplan
- Dual Staircase
- Wood Flooring
- Woodrow Wilson High School Rated A-
- Traditional Architecture
- 3-minute walk to Dorothy & Wallace Savage Park
About This Home
Refrigerator, Washer, Dryer and Microwave included! Low utility bills! Fenced yard, attached garage, tons of storage! BONUS ROOM on top floor makes for a great office or second living area. Prime location with easy access to both Lower Greenville and Henderson! 2 Bed 2.5 Bath Townhome with tons of storage and privacy, great for roommates. Second floor features open concept living - kitchen - dining. Ample storage in espresso cabinetry in Kitchen where you’ll also find stainless steel appliances and granite countertops with a breakfast bar. Half Bath on second floor and balcony. The primary bedroom includes a generous en-suite bath with spacious double vanity and walk-in closet. The top floor offers a secondary bedroom and an additional living space, perfect for a home office.
Listing Agent
Compass RE Texas, LLC Brokerage Phone: 469-556-1285 License #0618233 Listed on: 11/17/2025

Townhouse Details
Home Type
- Townhome
Est. Annual Taxes
- $10,183
Year Built
- Built in 2013
Lot Details
- Dog Run
- Aluminum or Metal Fence
- Private Yard
Parking
- 2 Car Attached Garage
- Rear-Facing Garage
Home Design
- Traditional Architecture
- Brick Exterior Construction
Interior Spaces
- 1,582 Sq Ft Home
- 3-Story Property
- Open Floorplan
- Dual Staircase
- Decorative Lighting
- Wood Flooring
Kitchen
- Eat-In Kitchen
- Microwave
- Dishwasher
- Kitchen Island
- Disposal
Bedrooms and Bathrooms
- 2 Bedrooms
- Walk-In Closet
Laundry
- Dryer
- Washer
Schools
- Geneva Heights Elementary School
- Woodrow Wilson High School
Additional Features
- Balcony
- Central Air
Listing and Financial Details
- Residential Lease
- Property Available on 8/5/24
- Tenant pays for all utilities, insurance
- Legal Lot and Block 8 / H/680
- Assessor Parcel Number 00C06620000A00020
Community Details
Overview
- Proper HOA Management Association
- Bryan Parkway Place Condominiums Subdivision
Pet Policy
- Pet Size Limit
- Pet Deposit $500
- 1 Pet Allowed
Map
Source: North Texas Real Estate Information Systems (NTREIS)
MLS Number: 21114549
APN: 00C06620000A00020
- 5810 Bryan Pkwy Unit 100
- 5820 Bryan Pkwy Unit 10
- 5608 Lindell Ave Unit 3
- 5618 Lindell Ave Unit 7
- 5515 Bryan Pkwy Unit 102
- 5810 Hudson St
- 5002 Bryan St
- 5620 Live Oak St Unit 104
- 5620 Live Oak St Unit 106
- 1516 Hope St
- 5314 Swiss Ave
- 5647 Live Oak St
- 5909 Ross Ave Unit 2
- 5875 Ross Ave Unit 6
- 5020 Bryan St Unit 303
- 5705 Live Oak St Unit B
- 5016 Bryan St Unit 101
- 1503 N Garrett Ave Unit 109B
- 1503 N Garrett Ave Unit 103
- 1503 N Garrett Ave Unit 111
- 5400 Live Oak St
- 5505 Live Oak St Unit 115
- 950 Live Oak St
- 5711 Bryan Pkwy Unit 101
- 5808 Lindell Ave Unit 104
- 5714 Lindell Ave Unit 105
- 5714 Lindell Ave Unit 101
- 5421 Bryan St Unit B200
- 5617 Bryan Pkwy Unit 2
- 5903 Lindell Ave Unit D
- 5711 Lindell Ave Unit 104
- 5605 Bryan Pkwy Unit 104
- 5608 Lindell Ave Unit 3
- 5810 Hudson St Unit 105
- 5914 Hudson St Unit 7
- 5515 Bryan Pkwy Unit 102
- 5515 Bryan Pkwy Unit 101
- 5609 Live Oak St Unit 103
- 5702 Hudson St Unit 6
- 5803 Hudson St Unit 2
