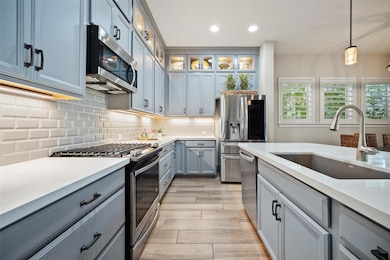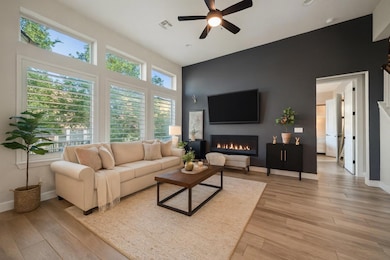5820 Harper Park Dr Unit 66 Austin, TX 78735
East Oak Hill NeighborhoodEstimated payment $4,283/month
Highlights
- Media Room
- Solar Power System
- Main Floor Primary Bedroom
- Small Middle School Rated A-
- Gated Community
- Bonus Room
About This Home
Lock-and-leave living in gated Harper Park near Mopac & 290 | Solar | Office + Flex Space | $675K. Enjoy the convenience of a lock-and-leave lifestyle in the gated community of Harper Park, ideally located just minutes from downtown Austin, Mopac, and Highway 290. Outdoor enthusiasts will love being close to some of Austin’s most popular hiking destinations, including the Violet Crown Trail and Barton Creek Greenbelt. This energy-efficient home features 18 owned solar panels, offering long-term savings and sustainability without compromising comfort or style.
Designed for modern living, the main level includes the primary suite, laundry room, half bath, and dedicated office for everyday ease. The open-concept kitchen showcases quartz countertops, stainless steel appliances, and a large island that flows seamlessly into the living area, creating a perfect setting for entertaining or relaxing. The primary suite provides a private retreat with a spa-inspired bathroom and spacious walk-in closet.
Upstairs, you’ll find a media room, a flexible space currently shown as a formal sitting area, and two additional bedrooms with a full bath. The backyard offers a spacious xeriscaped design with multiple areas for entertaining and a small patch of grass for easy maintenance. The front yard is maintained by the HOA, adding to the effortless lock-and-leave lifestyle this home provides.
Residents enjoy access to a community pool, walking trails, and a quiet setting with easy access to shopping, dining, and entertainment. Select photos have been digitally furnished or lightly enhanced to highlight furniture placement, organization, and design layout potential. The home is owner-occupied, beautifully maintained, and move-in ready. **Buyer to verify all information**
Listing Agent
eXp Realty, LLC Brokerage Phone: (737) 256-9400 License #0700811 Listed on: 06/05/2025

Home Details
Home Type
- Single Family
Year Built
- Built in 2018
Lot Details
- 10,180 Sq Ft Lot
- Southeast Facing Home
- Wrought Iron Fence
- Landscaped
- Interior Lot
- Sprinkler System
- Dense Growth Of Small Trees
- Private Yard
HOA Fees
- $204 Monthly HOA Fees
Parking
- 2 Car Attached Garage
- Front Facing Garage
- Single Garage Door
- Garage Door Opener
- Driveway
Home Design
- Slab Foundation
- Shingle Roof
- Masonry Siding
- Stucco
Interior Spaces
- 2,700 Sq Ft Home
- 2-Story Property
- Bookcases
- Crown Molding
- High Ceiling
- Ceiling Fan
- Recessed Lighting
- Blinds
- Display Windows
- Window Screens
- Entrance Foyer
- Living Room with Fireplace
- Multiple Living Areas
- Media Room
- Home Office
- Bonus Room
- Carpet
- Neighborhood Views
Kitchen
- Breakfast Area or Nook
- Open to Family Room
- Breakfast Bar
- Free-Standing Gas Range
- Microwave
- Dishwasher
- Stainless Steel Appliances
- Kitchen Island
- Quartz Countertops
- Disposal
Bedrooms and Bathrooms
- 3 Bedrooms | 1 Primary Bedroom on Main
- Walk-In Closet
- Double Vanity
- Soaking Tub
- Walk-in Shower
Home Security
- Home Security System
- Carbon Monoxide Detectors
- Fire and Smoke Detector
Outdoor Features
- Enclosed Patio or Porch
- Terrace
- Exterior Lighting
- Rain Gutters
Schools
- Oak Hill Elementary School
- Small Middle School
- Austin High School
Additional Features
- Solar Power System
- Central Heating and Cooling System
Listing and Financial Details
- Assessor Parcel Number 04063006670000
Community Details
Overview
- Association fees include common area maintenance
- Harper Park Association
- Harper Park Subdivision
Recreation
- Community Pool
- Trails
Security
- Gated Community
Map
Home Values in the Area
Average Home Value in this Area
Tax History
| Year | Tax Paid | Tax Assessment Tax Assessment Total Assessment is a certain percentage of the fair market value that is determined by local assessors to be the total taxable value of land and additions on the property. | Land | Improvement |
|---|---|---|---|---|
| 2025 | $6,344 | $579,223 | $71,261 | $507,962 |
| 2023 | $6,344 | $629,810 | $71,261 | $558,549 |
| 2022 | $11,909 | $603,020 | $0 | $0 |
| 2021 | $11,933 | $548,200 | $71,261 | $476,939 |
| 2020 | $10,890 | $507,746 | $71,261 | $436,485 |
| 2018 | $1,578 | $71,261 | $71,261 | $0 |
Property History
| Date | Event | Price | List to Sale | Price per Sq Ft |
|---|---|---|---|---|
| 11/15/2025 11/15/25 | Price Changed | $675,000 | -2.2% | $250 / Sq Ft |
| 10/24/2025 10/24/25 | For Sale | $690,000 | 0.0% | $256 / Sq Ft |
| 10/22/2025 10/22/25 | Off Market | -- | -- | -- |
| 08/08/2025 08/08/25 | Price Changed | $690,000 | -5.5% | $256 / Sq Ft |
| 06/05/2025 06/05/25 | For Sale | $730,000 | -- | $270 / Sq Ft |
Purchase History
| Date | Type | Sale Price | Title Company |
|---|---|---|---|
| Vendors Lien | -- | None Available |
Mortgage History
| Date | Status | Loan Amount | Loan Type |
|---|---|---|---|
| Open | $180,000 | New Conventional |
Source: Unlock MLS (Austin Board of REALTORS®)
MLS Number: 1699358
APN: 893334
- 5600 Oak Blvd S
- 6110 Hill Forest Dr
- 5217 Summerset Trail
- 5013 Cana Cove Unit B
- 5013 Cana Cove Unit A
- 5013 Cana Cove
- 5104 Summerset Trail
- 5001 Summerset Trail
- 6801 Beckett Rd Unit 119R
- 6801 Beckett Rd Unit 131R
- 4904 Wing Rd
- 5503 Reynolds Rd
- 5000 Mission Oaks Blvd Unit 46
- 5000 Mission Oaks Blvd Unit 47
- 5000 Mission Oaks Blvd Unit 61
- 6803 Fence Line Dr
- 5313 Concho Creek Bend
- 4705 Foster Ranch Rd
- 6912 Robert Dixon Dr
- 7008 Beckett Rd
- 6101 Parkwood Dr
- 5507 Porsche Ln
- 5502 Honey Dew Terrace
- 5711 Vega Ave
- 5718 Mccarty Ln Unit B
- 6014 Westcreek Dr Unit A
- 5313 Vega Ave
- 5604 Southwest Pkwy
- 6636 W William Cannon Dr
- 6601 Rialto Blvd
- 5000 Mission Oaks Blvd Unit 63
- 6701 Rialto Blvd
- 6401 Rialto Blvd
- 4701 Monterey Oaks Blvd
- 4701 Staggerbrush Rd
- 6514 Wolfcreek Pass
- 5905 Shanghai Pierce Rd
- 5913 Shanghai Pierce Rd
- 6408 Convict Hill Rd
- 4201 Monterey Oaks Blvd






