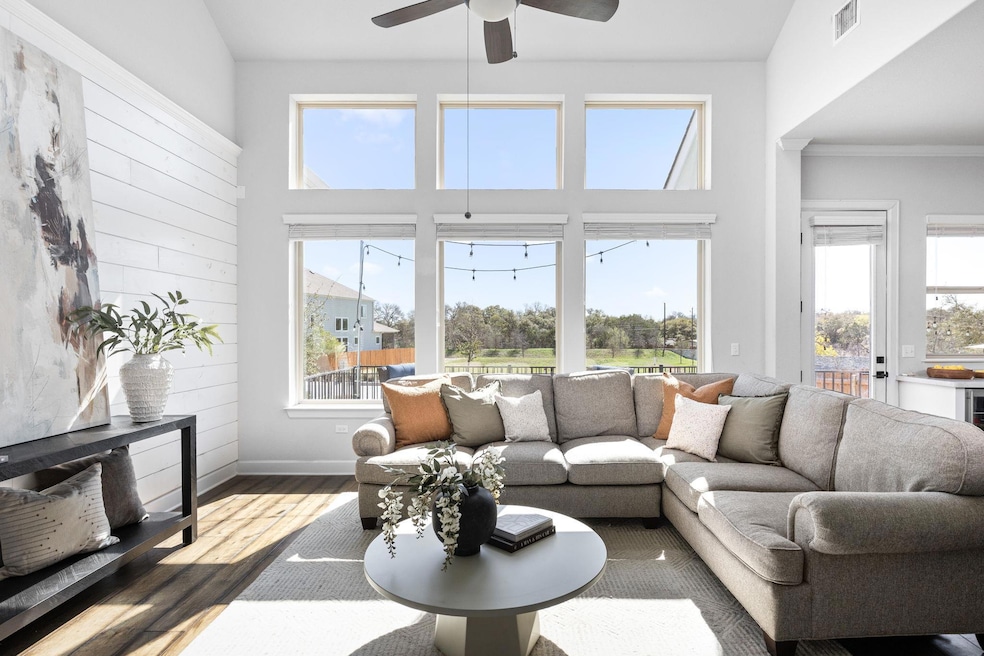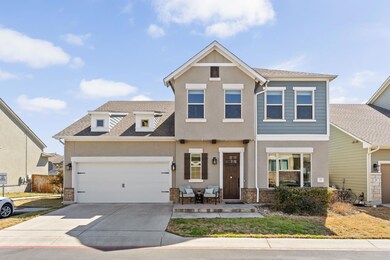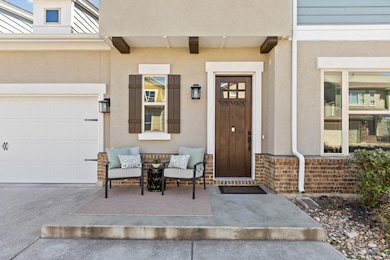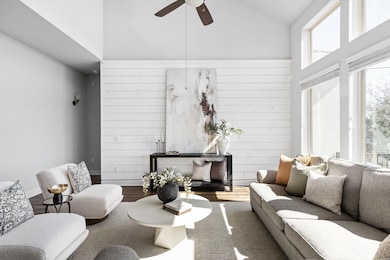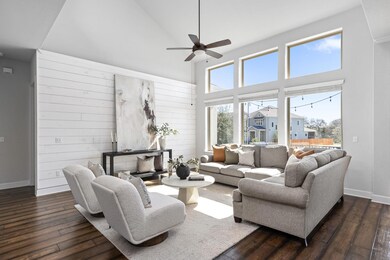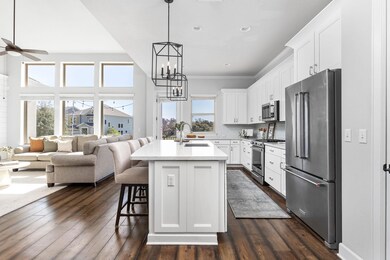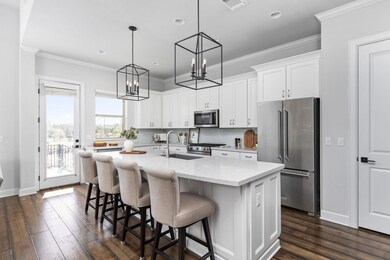
5820 Harper Park Dr Unit 70 Austin, TX 78735
East Oak Hill NeighborhoodEstimated payment $5,596/month
Highlights
- Gated Community
- Wood Flooring
- High Ceiling
- Small Middle School Rated A-
- Main Floor Primary Bedroom
- Quartz Countertops
About This Home
This extensively upgraded home, one of the largest in the highly sought-after Harper Park community, is nestled in a prime location with no back neighbors and offers four true bedrooms, a dedicated study, and an upstairs flex space that provides ample room for work, play, and relaxation. From the moment you step inside, you'll be captivated by the soaring two-story ceilings, expansive windows, and an abundance of natural light. The gourmet chef’s kitchen is a true showstopper, featuring premium stainless steel appliances, two wine fridges, an oversized island, custom cabinetry, and designer finishes—perfect for entertaining. Elegant hardwood floors flow throughout the main level, while charming shiplap accents add warmth and character. Upstairs, you’ll find three well-sized bedrooms, two full bathrooms, and a bonus room that offers additional flex space. Step outside onto the private deck, an ideal retreat for outdoor gatherings or serene evenings under the Texas sky. With over $100,000 in upgrades, this home is truly move-in ready. Harper Park is a gated community offering top-tier amenities, including a pool, BBQ grill pavilion, and meticulously maintained green spaces. Located just minutes from downtown Austin, the vibrant South Lamar district, Barton Creek Greenbelt, and top-rated schools, this home provides the perfect balance of privacy and accessibility. A rare find in one of Austin’s most convenient locations—schedule your showing today!
Listing Agent
Compass RE Texas, LLC Brokerage Phone: (512) 554-4299 License #0673424 Listed on: 03/13/2025

Home Details
Home Type
- Single Family
Est. Annual Taxes
- $10,769
Year Built
- Built in 2017
Lot Details
- West Facing Home
- Wrought Iron Fence
- Wood Fence
- Interior Lot
- Dense Growth Of Small Trees
HOA Fees
- $204 Monthly HOA Fees
Parking
- 2 Car Garage
Home Design
- Slab Foundation
- Composition Roof
- HardiePlank Type
Interior Spaces
- 2,937 Sq Ft Home
- 2-Story Property
- High Ceiling
- Blinds
- Multiple Living Areas
- Wood Flooring
Kitchen
- Built-In Oven
- Gas Cooktop
- Microwave
- Dishwasher
- Wine Refrigerator
- Wine Cooler
- Quartz Countertops
- Disposal
Bedrooms and Bathrooms
- 4 Bedrooms | 1 Primary Bedroom on Main
- Walk-In Closet
- Double Vanity
Outdoor Features
- Patio
Schools
- Oak Hill Elementary School
- Small Middle School
- Austin High School
Utilities
- Central Heating and Cooling System
- Above Ground Utilities
- Electric Water Heater
Listing and Financial Details
- Assessor Parcel Number 04063006710000
Community Details
Overview
- Association fees include ground maintenance
- Harper Park Association
- Built by David Weekley
- Harper Park Subdivision
Amenities
- Community Barbecue Grill
- Community Mailbox
Recreation
- Community Pool
- Trails
Security
- Controlled Access
- Gated Community
Map
Home Values in the Area
Average Home Value in this Area
Tax History
| Year | Tax Paid | Tax Assessment Tax Assessment Total Assessment is a certain percentage of the fair market value that is determined by local assessors to be the total taxable value of land and additions on the property. | Land | Improvement |
|---|---|---|---|---|
| 2025 | $10,769 | $714,891 | $71,261 | $643,630 |
| 2023 | $10,769 | $744,389 | $71,261 | $673,128 |
| 2022 | $17,541 | $888,188 | $71,261 | $816,927 |
| 2021 | $13,401 | $615,679 | $71,261 | $544,418 |
| 2020 | $10,853 | $506,000 | $71,261 | $434,739 |
| 2018 | $1,993 | $90,006 | $71,261 | $18,745 |
Property History
| Date | Event | Price | Change | Sq Ft Price |
|---|---|---|---|---|
| 03/13/2025 03/13/25 | For Sale | $825,000 | 0.0% | $281 / Sq Ft |
| 07/20/2022 07/20/22 | Sold | -- | -- | -- |
| 07/04/2022 07/04/22 | Pending | -- | -- | -- |
| 06/28/2022 06/28/22 | Price Changed | $825,000 | -5.7% | $281 / Sq Ft |
| 06/15/2022 06/15/22 | Price Changed | $875,000 | -7.8% | $298 / Sq Ft |
| 06/09/2022 06/09/22 | For Sale | $949,000 | 0.0% | $323 / Sq Ft |
| 06/18/2020 06/18/20 | Rented | $4,000 | 0.0% | -- |
| 06/17/2020 06/17/20 | Under Contract | -- | -- | -- |
| 06/16/2020 06/16/20 | For Rent | $4,000 | -- | -- |
Purchase History
| Date | Type | Sale Price | Title Company |
|---|---|---|---|
| Warranty Deed | -- | Austin Title Company | |
| Vendors Lien | -- | None Available |
Mortgage History
| Date | Status | Loan Amount | Loan Type |
|---|---|---|---|
| Previous Owner | $449,600 | Adjustable Rate Mortgage/ARM |
Similar Homes in Austin, TX
Source: Unlock MLS (Austin Board of REALTORS®)
MLS Number: 8079899
APN: 893338
- 5820 Harper Park Dr Unit 66
- 5704 Parkwood Dr
- 6008 Smith Oak Trail
- 6100 Smith Oak Trail
- 6016 Morning Dew Dr
- 6110 Hill Forest Dr
- 5217 Summerset Trail
- 5213 Summerset Trail
- 5104 Summerset Trail
- 6719 Ridge Oak Rd
- 5003 Wing Rd
- 4910 Wing Rd
- 4904 Wing Rd
- 5000 Mission Oaks Blvd Unit 36
- 5000 Mission Oaks Blvd Unit 61
- 5000 Mission Oaks Blvd Unit 46
- 4606 White Elm Dr
- 6219 Sunkist Ln
- 4702 White Elm Dr
- 6804 Robert Dixon Dr
- 5820 Harper Park Dr Unit 3
- 6023 Old Fredericksburg Rd Unit A
- 5711 Vega Ave
- 5403 Porsche Ln
- 6014 Westcreek Dr Unit A
- 5008 Cana Cove Unit B
- 5313 Vega Ave
- 5604 Southwest Pkwy
- 6636 W William Cannon Dr
- 6601 Rialto Blvd
- 6701 Rialto Blvd
- 6401 Rialto Blvd
- 4701 Monterey Oaks Blvd
- 4701 Staggerbrush Rd
- 5503 Abilene Trail
- 6011 Bel Fay Ln
- 5510 Wagon Train Rd
- 4620 W William Cannon Dr Unit 24
- 6216 Jumano Ln
- 6514 Wolfcreek Pass
