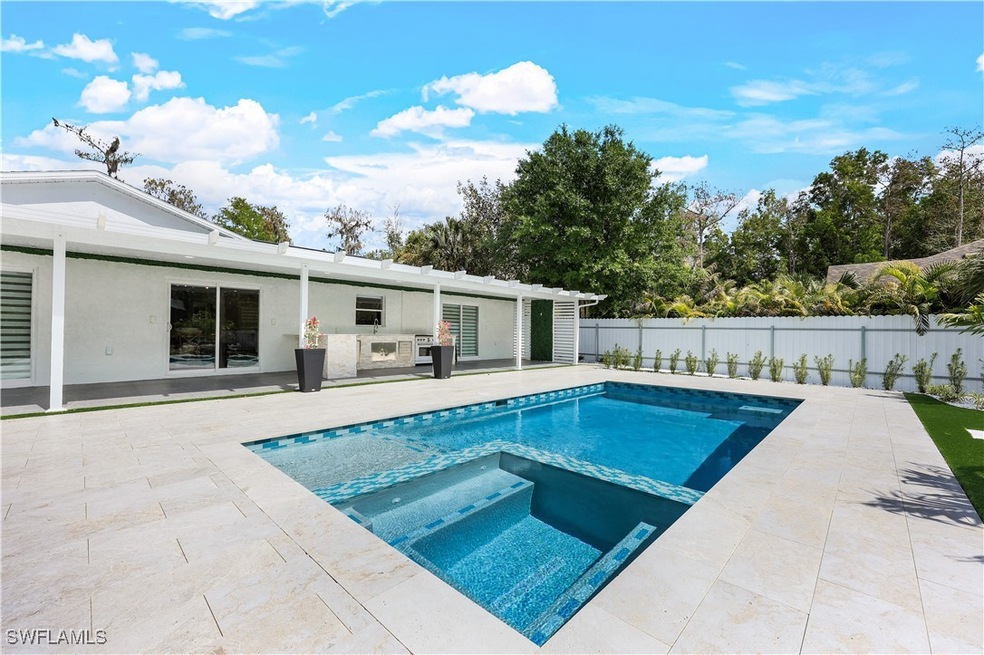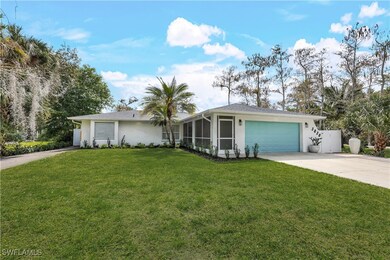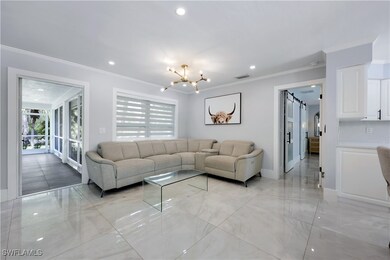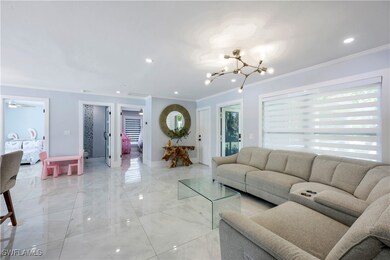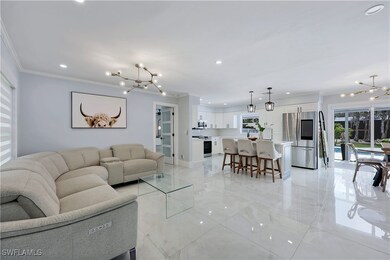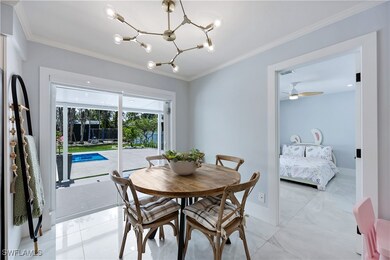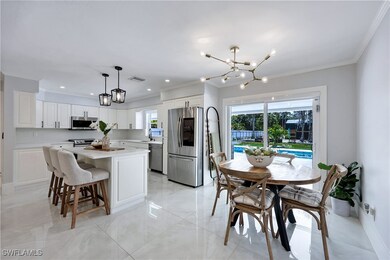5820 Lancewood Way Naples, FL 34116
Estimated payment $4,324/month
Highlights
- Horses Allowed On Property
- Heated Pool and Spa
- 1.14 Acre Lot
- Vineyards Elementary School Rated A
- RV Access or Parking
- Recreation Room
About This Home
Wonderful family home in a stellar location. This amazing house counts with a new heated pool/spa and salt system (2024). New Reverse Osmosis Water System as well (2024). A/C upgraded in (2022). Porcelain tile floors, stainless steel smart appliances, quartz countertops, and automatic gates for privacy and automatics sprinkles. This property can be accessed from the front and rear of the lot, ideal for entering heavy equipment without affecting the driveway. The garage has it's own entrance and can be used as a home office, in-law suite. This location is highly demanded on Airbnb.
Listing Agent
Jorge Marino
Marzucco Real Estate License #249528142 Listed on: 10/04/2025

Home Details
Home Type
- Single Family
Est. Annual Taxes
- $2,561
Year Built
- Built in 1983
Lot Details
- 1.14 Acre Lot
- Lot Dimensions are 75 x 660 x 75 x 660
- Property fronts a private road
- North Facing Home
- Fenced
- Rectangular Lot
- Sprinkler System
- Property is zoned logan
Parking
- 2 Car Attached Garage
- Electric Vehicle Home Charger
- Driveway
- RV Access or Parking
Home Design
- Entry on the 1st floor
- Shingle Roof
- Stucco
Interior Spaces
- 1,422 Sq Ft Home
- 1-Story Property
- Custom Mirrors
- Furnished
- Built-In Features
- Single Hung Windows
- Combination Dining and Living Room
- Home Office
- Recreation Room
- Tile Flooring
- Pool Views
- Dryer
Kitchen
- Eat-In Kitchen
- Self-Cleaning Oven
- Range
- Microwave
- Ice Maker
- Dishwasher
- Wine Cooler
- Kitchen Island
Bedrooms and Bathrooms
- 3 Bedrooms
- Split Bedroom Floorplan
- Walk-In Closet
- 3 Full Bathrooms
- Bathtub
- Separate Shower
Home Security
- Burglar Security System
- Impact Glass
- High Impact Door
- Fire and Smoke Detector
Pool
- Heated Pool and Spa
- Concrete Pool
- Heated In Ground Pool
- Heated Spa
- Saltwater Pool
- Gunite Spa
- Outdoor Shower
- Pool Sweep
- Pool Equipment or Cover
Outdoor Features
- Open Patio
- Outdoor Kitchen
- Porch
Schools
- Vineyards Elementary School
- Oakridge Middle School
- Naples High School
Horse Facilities and Amenities
- Horses Allowed On Property
Utilities
- Central Heating and Cooling System
- Tankless Water Heater
- Water Purifier
- Septic Tank
- High Speed Internet
- Cable TV Available
Listing and Financial Details
- Legal Lot and Block 3 / 84
- Assessor Parcel Number 38338800009
Community Details
Overview
- No Home Owners Association
- Logan Woods Subdivision
Amenities
- Community Barbecue Grill
- Picnic Area
Recreation
- Community Playground
Map
Home Values in the Area
Average Home Value in this Area
Tax History
| Year | Tax Paid | Tax Assessment Tax Assessment Total Assessment is a certain percentage of the fair market value that is determined by local assessors to be the total taxable value of land and additions on the property. | Land | Improvement |
|---|---|---|---|---|
| 2025 | $3,158 | $349,344 | $194,750 | $154,594 |
| 2024 | $2,561 | $327,561 | $191,350 | $136,211 |
| 2023 | $2,561 | $263,813 | $109,750 | $154,063 |
| 2022 | $3,324 | $321,967 | $173,565 | $148,402 |
| 2021 | $1,863 | $182,671 | $0 | $0 |
| 2020 | $1,819 | $180,149 | $0 | $0 |
| 2019 | $1,781 | $176,099 | $71,250 | $104,849 |
| 2018 | $1,544 | $155,922 | $0 | $0 |
| 2017 | $1,513 | $152,715 | $0 | $0 |
| 2016 | $1,467 | $149,574 | $0 | $0 |
| 2015 | $1,475 | $148,534 | $0 | $0 |
| 2014 | $1,686 | $127,401 | $0 | $0 |
Property History
| Date | Event | Price | List to Sale | Price per Sq Ft | Prior Sale |
|---|---|---|---|---|---|
| 10/31/2025 10/31/25 | Pending | -- | -- | -- | |
| 10/04/2025 10/04/25 | For Sale | $780,000 | +34.5% | $549 / Sq Ft | |
| 02/21/2023 02/21/23 | Sold | $580,000 | -14.7% | $408 / Sq Ft | View Prior Sale |
| 12/11/2022 12/11/22 | Pending | -- | -- | -- | |
| 09/06/2022 09/06/22 | For Sale | $679,900 | +63.8% | $478 / Sq Ft | |
| 09/09/2021 09/09/21 | Sold | $415,000 | +4.0% | $292 / Sq Ft | View Prior Sale |
| 07/22/2021 07/22/21 | Pending | -- | -- | -- | |
| 07/21/2021 07/21/21 | For Sale | $399,000 | +77.4% | $281 / Sq Ft | |
| 04/12/2013 04/12/13 | Sold | $224,900 | 0.0% | $158 / Sq Ft | View Prior Sale |
| 03/13/2013 03/13/13 | Pending | -- | -- | -- | |
| 01/18/2013 01/18/13 | For Sale | $224,900 | -- | $158 / Sq Ft |
Purchase History
| Date | Type | Sale Price | Title Company |
|---|---|---|---|
| Warranty Deed | $187,160 | None Listed On Document | |
| Warranty Deed | $580,000 | Title 239 Llc | |
| Warranty Deed | $415,000 | Attorney | |
| Warranty Deed | $224,900 | Security Title & Abstract Ll | |
| Warranty Deed | $117,000 | Mti Title Ins Agency Inc | |
| Quit Claim Deed | -- | Attorney | |
| Warranty Deed | $31,600 | -- | |
| Warranty Deed | $113,400 | -- |
Mortgage History
| Date | Status | Loan Amount | Loan Type |
|---|---|---|---|
| Previous Owner | $569,494 | FHA | |
| Previous Owner | $407,483 | FHA | |
| Previous Owner | $220,825 | FHA | |
| Previous Owner | $140,000 | Purchase Money Mortgage |
Source: Florida Gulf Coast Multiple Listing Service
MLS Number: 225073615
APN: 38338800009
